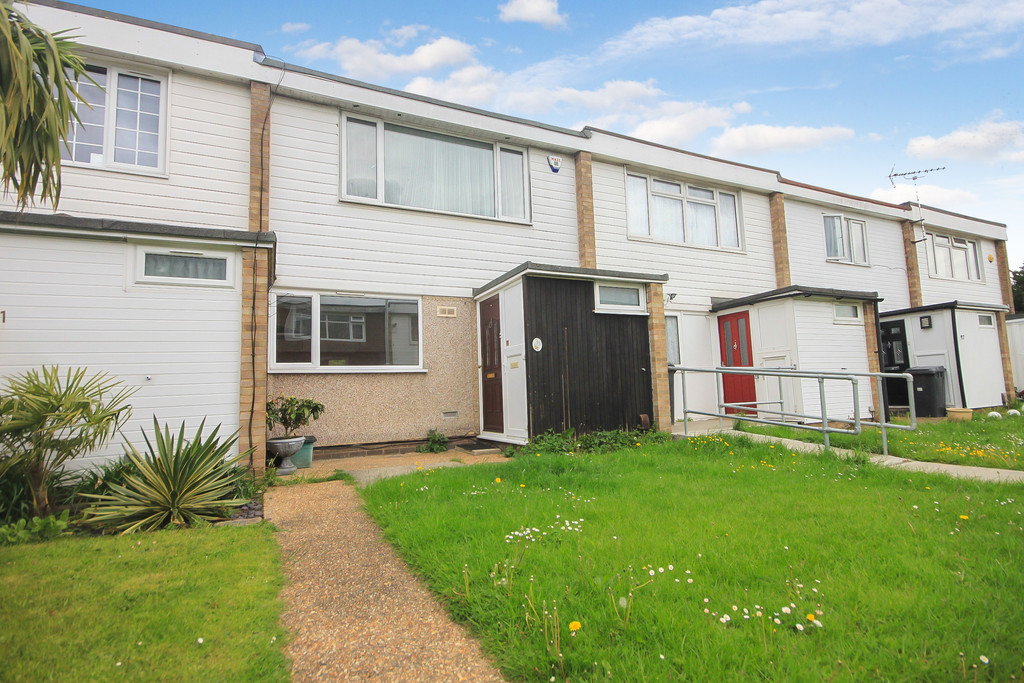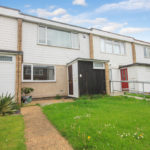Rettendon Gardens, Wickford
Property Features
- Three bedroom family home
- Large lounge
- Close to High Street and Station
- No onward chain
- Ideal first time purchase or investment
- Modern kitchen
- Ground floor cloakroom
Property Summary
Full Details
ENTRANCE Obscure double glazed door to inner hallway.
INNER HALLWAY Textured ceiling, stairs to first floor landing, doors to:
GROUND FLOOR CLOAKROOM Obscure double glazed window to front, wash hand basin with mixer tap, low level w.c, heated chrome towel rail, vinyl flooring.
KITCHEN 9' 8" x 9' 1" (2.95m x 2.77m) Textured ceiling, double glazed window to front, range of matching eye and base level units with work surfaces over incorporating one and a half bowl sink and drainer unit with mixer tap, space and plumbing for appliances, built in storage cupboard, vinyl flooring, tiled splash backs, serving hatch.
LOUNGE 20' 8" x 15' 10" (6.3m x 4.83m) Textured ceiling, double glazed window and double glazed French doors to rear, built in storage cupboard housing warm air boiler system.
FIRST FLOOR LANDING Textured ceiling, built in storage cupboard, doors to:
BEDROOM ONE 15' 10" x 9' (4.83m x 2.74m) Double glazed window to front, textured ceiling.
BEDROOM TWO 15' 1" x 8' 1" (4.6m x 2.46m) Textured ceiling, double glazed window to rear, built in double cupboard.
BEROOM THREE 9' x 7' 6" (2.74m x 2.29m) Textured ceiling, double glazed window to side.
BATHROOM Textured ceiling, skylight window, panelled bath with mixer tap and shower attachment, pedestal wash hand basin with mixer tap, low level w.c, heated chrome towel rail, vinyl flooring, tiled walls.
REAR GARDEN Rear garden is mainly laid to lawn with fencing to boundaries, storage shed to rear, gated side access.
On street parking in Cul de sac.


