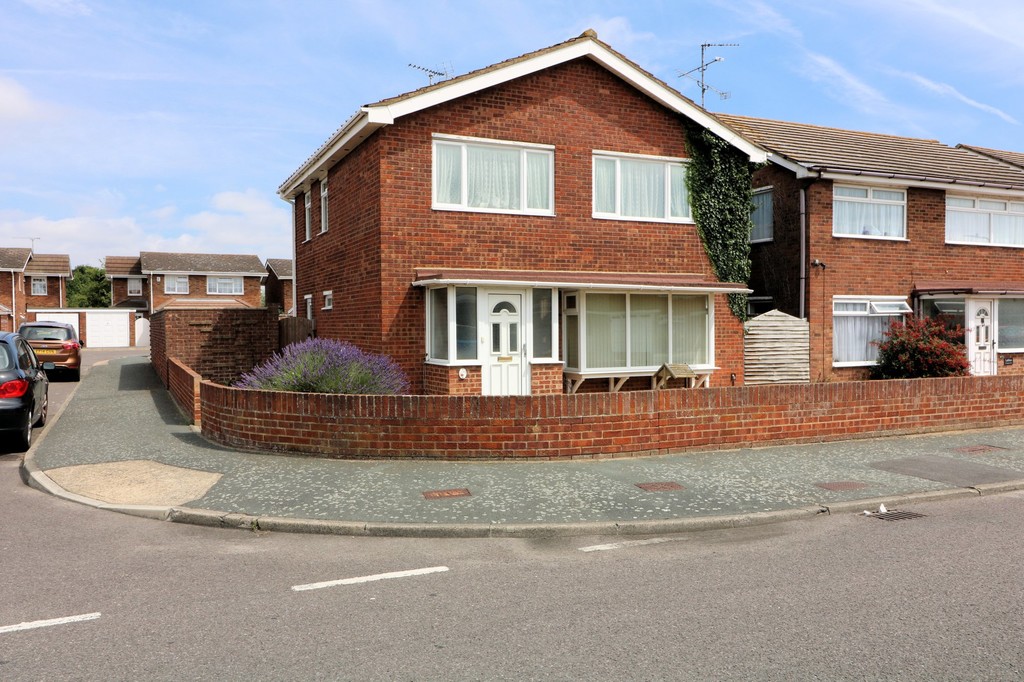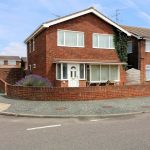Raphael Drive, Shoeburyness
Property Features
- Four bedroomed detached corner house
- Offered with no onward chain
- Ground floor cloakroom and first floor bathroom
- Bold corner plot
Property Summary
Full Details
ENTRANCE PORCH 6' x 3' (1.83m x 0.91m)
ENTRANCE HALL 10' extending to 16' x 7' (3.05m x 2.13m)
GROUND FLOOR CLOAKROOM
LOUNGE/DINER 23' 10" x 15' narrowing to 11' (7.26m x 4.57m)
KITCHEN 11' x 10' (3.35m x 3.05m)
FIRST FLOOR
LANDING
BEDROOM ONE 12' x 12' (3.66m x 3.66m)
BEDROOM TWO 12' x 11' maximum (3.66m x 3.35m)
BEDROOM THREE 9' x 8' (2.74m x 2.44m)
BEDROOM FOUR 11' x 8' (3.35m x 2.44m)
FAMILY BATHROOM
EXTERNALLY
REAR GARDEN 35' to 40' (10.67m)
DETACHED BRICK BUILT GARAGE With parking in front.
THE PROPERTY Keys are available for immediate viewing of this keenly priced four bedroom detached corner house on a bold corner plot requiring some modernisation but reflected in the price.
Offering a generous size lounge measuring 23' 10" x 15' and a sizable kitchen 11' x 10'. There is a ground floor cloakroom and first floor bathroom with four bedrooms to the first floor with the master bedroom having floor to ceiling sliding doors to built-in wardrobe cupboards.
To the rear of the property there is a detached brick built garage with parking for additional car immediately in front. Ideally positioned for East Beach seafront and good proximity to local schools with Shoebury mainline railway station approximately 3/4 of a mile away.
These particulars are accurate to the best of our knowledge but do not constitute an offer or contract. Photos are for representation only and do not imply the inclusion of fixtures and fittings. The floor plans are not to scale and only provide an indication of the layout.


