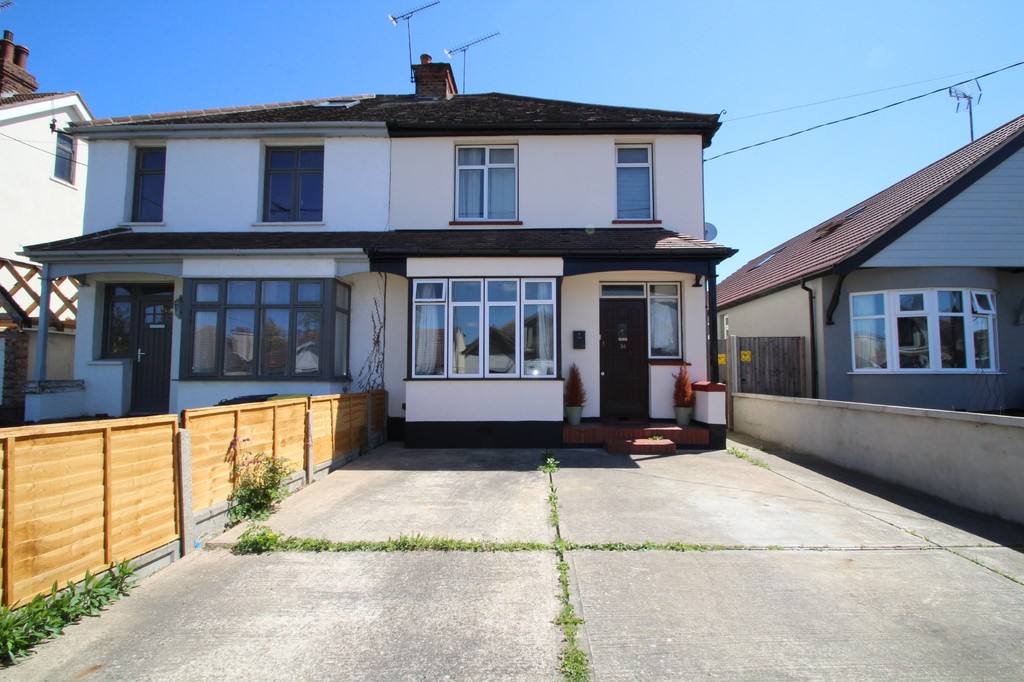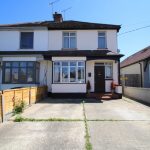Queens Road, Rayleigh
Property Features
- THREE BEDROOM
- LARGE REAR GARDEN
- OFF STREET PARKING FOR SEVERAL VEHICLES
- TWO RECEPTION ROOMS
- FITTED KITCHEN
- BATHROOM
- SOUGHT AFTER LOCATION
- CLOSE TO STATION
- CLOSE TO TOWN CENTRE
- VIEWING ADVISED
Property Summary
Full Details
If you are looking for a large garden and a property that offers potential to extend (STP) then this three bedroom semi detached house could be the one for you. Perfectly located in a popular area within close proximity to Rayleigh Town Centre, Mainline Railway Station and positioned in the Fitzwimarc, Grove and Edward Francis school catchment areas - this property benefits from having excess of 100' rear garden, two reception room and off street parking - call now to arrange a viewing.
ENTRANCE Part glazed entrance door leading to:
HALLWAY Double glazed window to front aspect, stairs leading to first floor accommodation and cupboard beneath, built in cupboard housing combi boiler and plumbing for washing machine, doors to lounge and dining room, radiator.
LOUNGE 15' 1" x 11' 2" (4.6m x 3.4m) Double glazed bay window to front aspect, feature cast iron fireplace, radiator, laminate flooring, coving to smooth ceiling.
DINING ROOM 12' 2" x 10' 8" (3.71m x 3.25m) Double glazed patio doors overlooking and leading to rear garden, double radiator, laminate flooring, picture rail, coving to smooth ceiling, opening to:
KITCHEN 8' 4" x 5' 7" (2.54m x 1.7m) Fitted with a range of wall mounted units and base units with rolled edge work surfaces incorporating stainless steel sink and drainer unit, built in oven and four ring gas hob with stainless steel extractor hood above, integrated fridge/freezer, dishwasher, double glazed window overlooking the rear garden, double glazed door leading to garden.
LANDING Double glazed window to side aspect, access to loft, doors to bedrooms and bathroom.
BEDROOM ONE 12' 1" x 10' 8" (3.68m x 3.25m) Double glazed window to front aspect, radiator, built in cupboard.
BEDROOM TWO 12' 0" x 10' 8" (3.66m x 3.25m) Double glazed window to rear aspect, radiator.
BEDROOM THREE 7' 4" x 5' 9" (2.24m x 1.75m) Double glazed window to front aspect, radiator.
BATHROOM Double glazed window to rear aspect, suite comprising of panelled bath, wall mounted shower, low level wc, pedestal hand basin, complementary tiling to walls, extractor fan, radiator.
EXTERIOR
REAR GARDEN The rear garden measures in excess of 100' (30.48m) commencing with paved patio area and the remainder laid to lawn with established shrubs, flowers and mature trees, wooden shed.
FRONT GARDEN The front garden has off street parking for several vehicles.
These particulars are accurate to the best of our knowledge but do not constitute an offer or contract. Photos are for representation only and do not imply the inclusion of fixtures and fittings. The floor plans are not to scale and only provide an indication of the layout.


