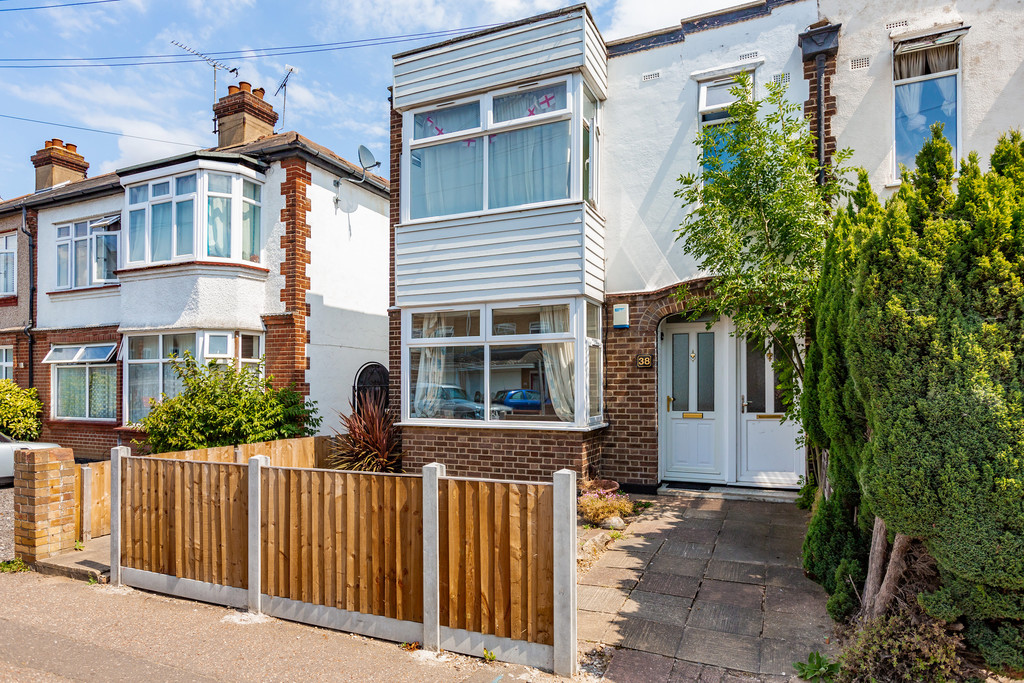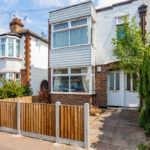Priory Avenue, Southend-on-Sea
Property Features
- GROUND FLOOR FLAT
- ONE BEDROOM
- OWN FRONT DOOR
- OWN SECTION OF REAR GARDEN
- SHAKER STYLE KITCHEN WITH APPLIANCES
- CONTEMPORARY BATHROOM
- COMPLETELY REFURBISHED THROUGHOUT
- LOCATED IN PRITTLEWELL
Property Summary
Full Details
Hair & Son are delighted to present to the market this ground floor flat that has had a complete internal refurbishment.
The property has its own front entrance door into a good size hallway.
There is a lounge to the front with a bay window, a double bedroom and a very tasteful three piece bathroom suite.
To the rear is a wonderful "Shaker style" fitted kitchen with integrated oven, hob, extractor fan and fridge freezer.
Accessed directly from the kitchen is the rear garden which is mainly laid to lawn and ready to be landscaped.
The property is ideally located for Prittlewell Station with trains to London Liverpool Street and is within walking distance to Southend town centre and also Priory Park.
Offered with no onward chain and therefore, vacant possession.
ENTRANCE
LOUNGE/DINER 12' 2" x 11' 11" (3.71m x 3.63m)
BEDROOM 11' 6" x 8' 6" (3.51m x 2.59m)
KITCHEN 12' x 7' 5" (3.66m x 2.26m)
BATHROOM
GARDEN
LEASE The following lease information has been provided by the seller:
Lease - 84 years remaining.
Ground Rent - £50 per annum.
Buildings Insurance - £174.99 per annum.
Council Tax - Band A.
These particulars are accurate to the best of our knowledge but do not constitute an offer or contract. Photos are for representation only and do not imply the inclusion of fixtures and fittings. The floor plans are not to scale and only provide an indication of the layout.


