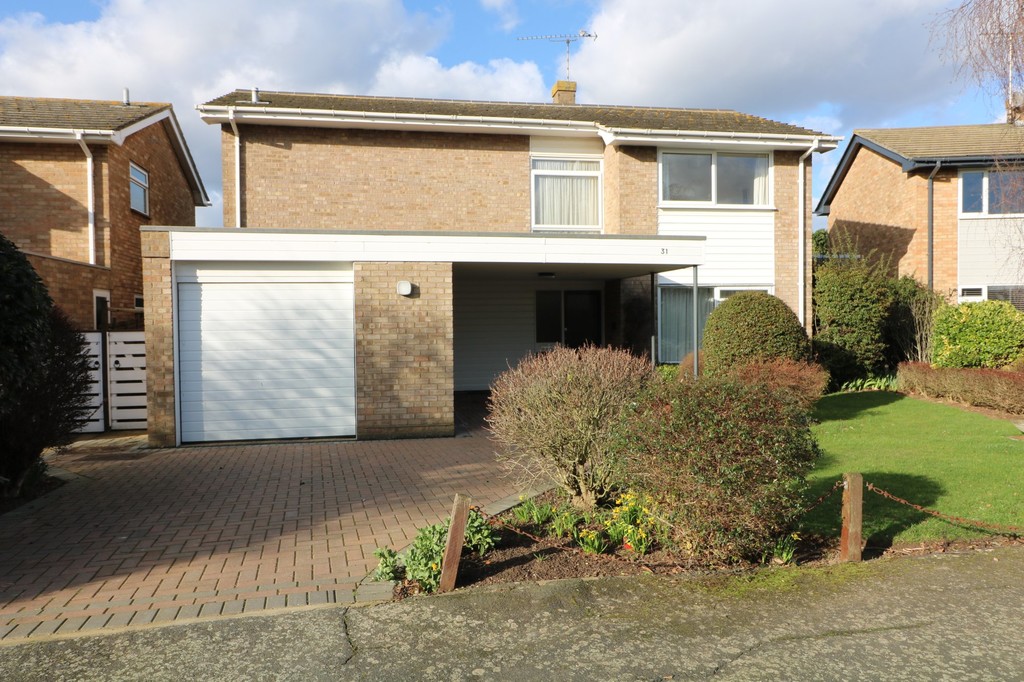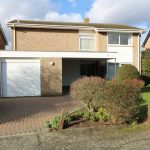Plymtree, Thorpe Bay
Property Features
- No Onward Chain
- Four Double Bedrooms
- West Facing Garden
- Bournes Green Catchment
Property Summary
Full Details
THE PROPERTY This most desirable and beautifully presented four bedroomed family home is located in the popular Bournes Green School catchment area of Thorpe Bay. Offered with vacant possession and nestling in an extended corner plot.
There is a huge L shaped lounge/diner along with ground floor cloakroom in a very clever extension from the main lounge, providing a fantastic second sitting room with patio doors opening out to the rear garden.
Fabulous gallery landing with four double bedrooms and family bathroom.
There is a glorious secluded and established lawned garden.
This really is one not to be missed. Complete with uPVC double glazing and gas fired central heating.
ENTRANCE HALL
LOUNGE 24' 11" x 11' 9" (7.59m x 3.58m)
DINING ROOM 13' 7" x 9' 11" (4.14m x 3.02m)
RECEPTION ROOM 17' 9"max x 15' 3" max(5.41m x 4.65m)
STORE ROOM 9' 10" x 7' 0" (3m x 2.13m)
KITCHEN 12' 6" x 12' (3.81m x 3.66m)
SHOWER ROOM
FIRST FLOOR
BEDROOM 1 14' x 12' 1" (4.27m x 3.68m)
BEDROOM 2 11' 8" x 11' 3" (3.56m x 3.43m)
BEDROOM 3 10' 11" x 10' 3" (3.33m x 3.12m)
BEDROOM 4 12' 1" x 8' 2" (3.68m x 2.49m)
BATHROOM 9' 6" x 6' 9" (2.9m x 2.06m)
WC
GARAGE & PARKING
These particulars are accurate to the best of our knowledge but do not constitute an offer or contract. Photos are for representation only and do not imply the inclusion of fixtures and fittings. The floor plans are not to scale and only provide an indication of the layout.


