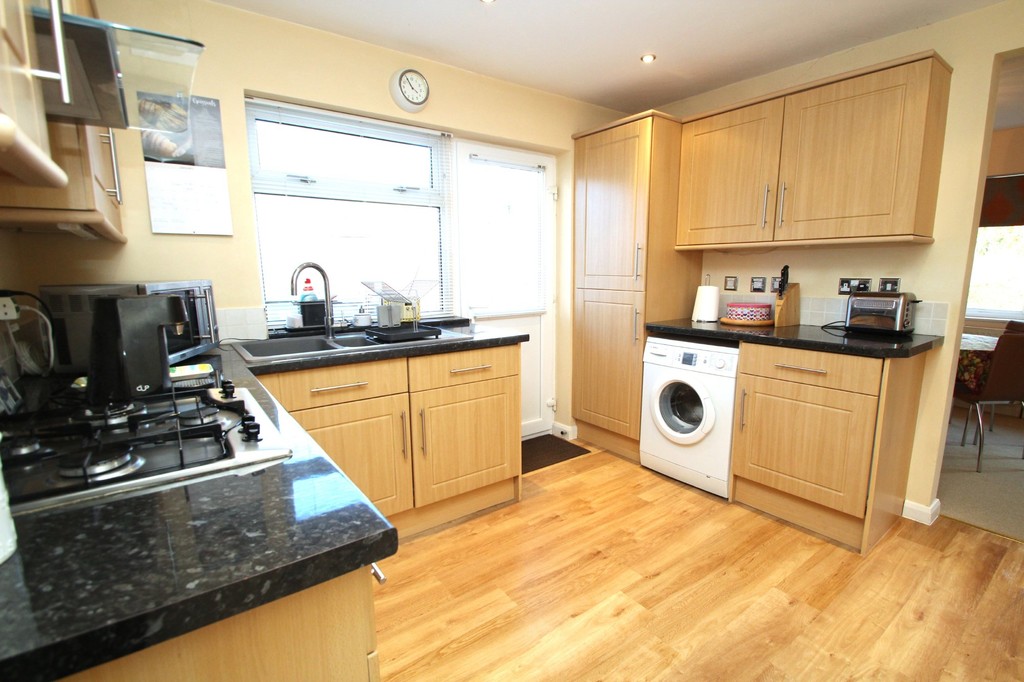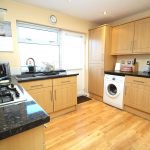Plumberow Avenue, Hockley
Property Features
- CLOSE TO STATION
- SEMI DETACHED BUNGALOW
- APPROX 92' REAR GARDEN
- CORNER PLOT
- GARAGE
- BLOCK PAVED DRIVEWAY FOR SEVERAL VEHICLES
- 19' LOUNGE/DINER
- TWO DOUBLE BEDROOMS
- RE-FITTED BATHROOM
- FITTED KITCHEN
Property Summary
Full Details
Occupying a corner plot is this delightful semi detached bungalow, decorated to a good standard internally and having many fine features including approximately 92' rear garden, 19' lounge/diner with views overlooking the landscaped rear garden, off road parking is provided to the front of the property for several vehicles and a larger than average size garage is complemented at the side of the property, ideal for commuters being within walking distance to Hockley's mainline station, shops, popular Plumberow Primary and Greensward Academy and Maryland's Nature Reserve. We anticipate significant interest and would urge serious buyers to view immediately
ENTRANCE PORCH 6' 2" x 6' 2" (1.88m x 1.88m) Double glazed entrance door, two double glazed windows to front aspect, tiled floor, further double glazed door leading to:
HALLWAY Radiator, built in meter cupboard, access to boarded and insulated loft, doors to bedrooms, bathroom and kitchen.
BEDROOM ONE 13' 5" x 12' 4" (4.09m x 3.76m) Double glazed bay window to front, double radiator, smooth ceiling.
BEDROOM TWO 11' 4" x 10' 1" (3.45m x 3.07m) Double glazing window to front, radiator, fitted shelving, smooth ceiling.
BATHROOM Suite comprising of panelled bath with shower attachment, shower cubicle, wall mounted shower, hand basin with vanity under, low level w.c, complementary tiling to walls, laminate flooring, radiator, smooth ceiling with inset lighting
KITCHEN 10' 9" x 9' 2" (3.28m x 2.79m) Double glazed window overlooking the side garden, double glazed door leading to the side garden, fitted with a range of wall mounted units with concealed lighting, base units with rolled edge work surfaces incorporating granite sink and drainer unit, complementary tiling to splash back, built in Bosch oven and Hotpoint four ring gas hob, stainless steel extractor hood, integral dishwasher and fridge, plumbing and space for washing machine, radiator, Karndean flooring. NB:- PLEASE NOTE THAT THE SELLER HAS INFORMED US THAT THE WHITE GOODS IN THE KITCHEN ARE TO REMAIN
LOUNGE/DINER 19' 8" x 11' 8" > 8' 6 "(5.99m x 3.56m > 2.59m) Double glazed window having views overlooking the landscaped rear garden, wooden fire surround with marble back and heath with inset gas fire, two double radiators, double glazed French doors with window panels either side leading to and having views overlooking the landscaped rear garden.
EXTERIOR
SIDE AND REAR GARDEN 92' (28.04m Side Garden:- commencing with block paved patio area, personal door leading to garage, side access leading to front garden, water tap and outside lighting.
Rear Garden - commencing with shaped block paved patio leading to shaped lawned area, with various plant and shrub boarders, slate area with centre shrub, wooden shed, outside lighting, replacement fencing to both sides.
FRONT GARDEN Wrought iron gates leading to block paved driveway offering off street parking for several vehicles, attractive plant and shrub boarders, access to entrance porch and detached garage.
DETACHED GARAGE 17' 4" x 12' 2" (5.28m x 3.71m) Remote controlled roller door, power and light connection, we have been informed by the seller that the freezer (Bosch) and tumble dryer (AEG) are to remain, double glazed obscure window to side, double glazed door leading to garden.
NB:- PLEASE NOTE THAT THE SELLER HAS INFORMED US THAT ALL CURTAINS AND WINDOW BLINDS INCLUDING THE BLACKOUT ONES IN THE LOUNGE/DINER ARE TO REMAIN.
THE PROEPRTY HAS NEW SOFFITS, FASCIAS AND GUTTERING.
These particulars are accurate to the best of our knowledge but do not constitute an offer or contract. Photos are for representation only and do not imply the inclusion of fixtures and fittings. The floor plans are not to scale and only provide an indication of the layout.


