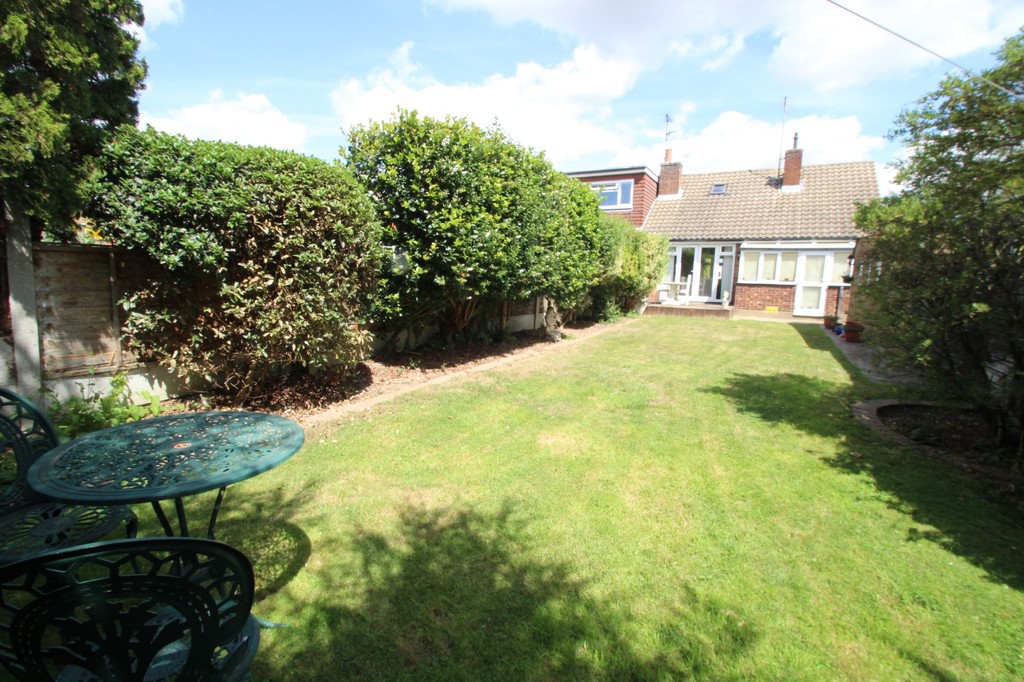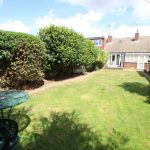Pinewood Avenue, Eastwood
Property Features
- THREE BEDROOMS
- UTILITY/CONSERVATORY
- GARAGE
- LOUNGE/DINER
- BATHROOM
- ADDITIONAL PARKING
- FIRST FLOOR CLOAKROOM
- APPROX 65' REAR GARDEN
- FITTED KITCHEN
- FABULOUS VIEWS
Property Summary
Full Details
You'll find this one hard to resist, this three bedroom semi detached chalet benefits from having good size living accommodation, has plenty of parking and a garage, approx 65' rear garden and has a true feeling of space and light throughout and are well complimented with modern finish whilst combining a warm and homely feel. Situated on a quiet residential road, in the heart of Eastwood and in the catchment area for the popular Eastwood Academy and Heycroft Primary School, excellent local amenities being only a few minutes walk from the Bellhouse where you can relax and enjoy the incredible food and drink, also minutes walk is Eastwood Park which has a fantastic children's play area. Viewing is highly recommended.
ENTRANCE Double glazed entrance door leading to:
HALLWAY Radiator, built in cupboard housing boiler, coving to smooth ceiling.
DINING AREA 12' 6" x 10' 1" (3.81m x 3.07m) Double glazed window to front aspect, stairs leading to first floor accommodation, radiator, coving to smooth ceiling, arch to:
LOUNGE AREA 14' x 10' 1" (4.27m x 3.07m) Radiator, fire recess, coving to smooth ceiling, double glazed French doors to rear aspect overlooking the garden.
BEDROOM THREE/STUDY 10' 4" x 7' 3" (3.15m x 2.21m) Double glazed windows to front and side aspect, dado rail, coving to smooth ceiling.
BATHROOM Double glazed obscure window to side, suite comprising of panelled bath with shower attachment, wall mounted shower, pedestal hand basin, low level w.c, part panelled walls, double radiator, laminate flooring, coving to textured ceiling.
FITTED KITCHEN 10' 9" x 7' 2" (3.28m x 2.18m) Double glazed windows to side and rear aspect, fitted with a range of wall mounted units, display cabinets, base units with rolled edge work surfaces incorporating stainless steel sink and drainer, complementary tiling to splash back, built in oven and four ring gas hob with extractor fan above, plumbing and space for dishwasher, double radiator, coving to smooth ceiling with inset lighting, door to:
UTILITY/CONSERVATORY 9' 7" x 5' 7" (2.92m x 1.7m) Double glazed windows to side and rear aspect overlooking the garden, rolled edge work surfaces, plumbing and space for washing machine and tumble dryer, double glazed door leading to garden.
LANDING doors to bedrooms and cloakroom.
BEDROOM ONE 15' 1" x 11' 1" (4.6m x 3.38m) Double glazed window to front aspect with fabulous views, two built in cupboards, further built in eaves cupboard, radiator, coving to smooth ceiling
BEDROOM TWO 10' 7" x 7' 2" (3.23m x 2.18m) Double glazed window to front with fabulous views, built in cupboard, double radiator, laminate flooring, coving to smooth ceiling.
CLOAKROOM 8' 8" x 6' 6" (2.64m x 1.98m) Velux window to rear, low level w.c, pedestal hand basin, heated towel rail, two built in eaves cupboards.
EXTERIOR
REAR GARDEN 65' (19.81m Commencing with decking patio area, laid to lawn with plant and shrub borders, wooden shed, personal door to garage, water tap, side access leading to garage and driveway.
FRONT GARDEN Small wall boundary, shingled offering off street parking, wrought iron gate leading to driveway offering additional parking and access to the garage.
GARAGE 21' 8" x 9' 8" (6.6m x 2.95m) Up and over door, windows to side.
These particulars are accurate to the best of our knowledge but do not constitute an offer or contract. Photos are for representation only and do not imply the inclusion of fixtures and fittings. The floor plans are not to scale and only provide an indication of the layout.


