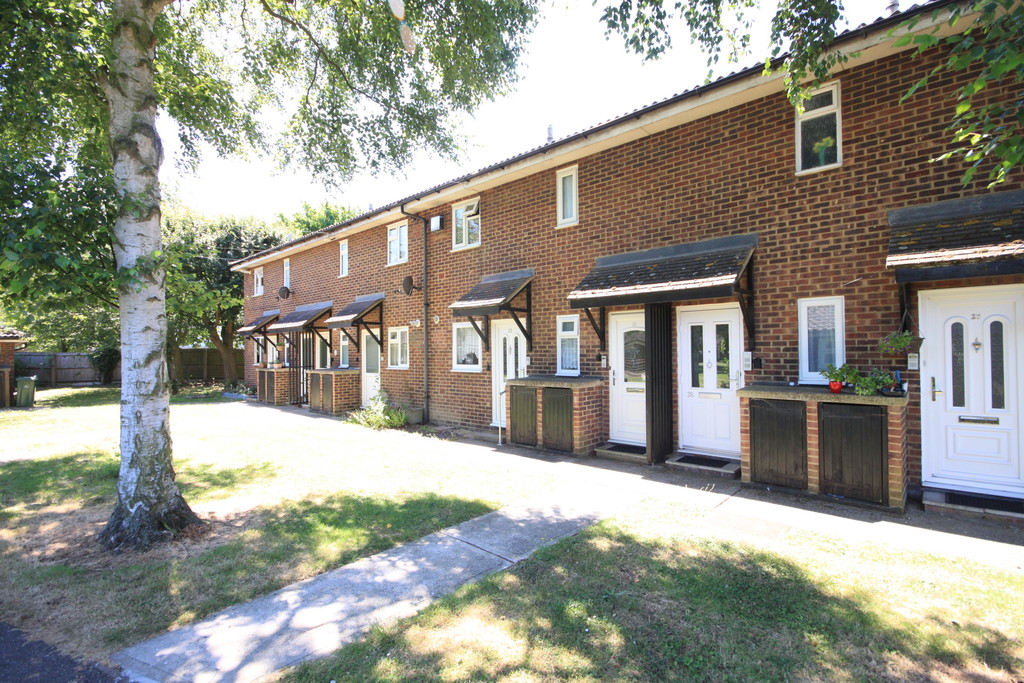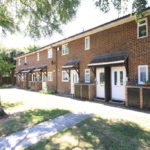Pine Close, Wickford
Property Features
- One bedroom retirement maisonette
- Applicants aged 55 years and over
- 17'3 lounge
- One double bedroom
- Shower room
- Communal gardens
- Residents parking
- No onward chain
Property Summary
Full Details
ENTRANCE Obscure double glazed door to inner hallway, stairs to first floor landing.
FIRST FLOOR LANDING Double radiator to rear, access to loft, textured ceiling, double cupboard housing electric meter, two additional storage cupboards, door to:
BEDROOM 13' 7" x 8' 4" (4.14m x 2.54m) Textured ceiling, double glazed window to rear, radiator to side.
SHOWER ROOM Textured ceiling, obscure double glazed window to front, low level wc, wash hand basin, walk in shower with wall mounted electric shower unit, radiator to side, vinyl flooring.
LOUNGE 17' 3" x 9' 4" (5.26m x 2.84m) Textured ceiling, double glazed window to rear, radiator to rear and side, sliding door to:
KITCHEN 10' 5" x 6' (3.18m x 1.83m) Textured ceiling, glazed window to front, wall mounted boiler, range of eye and base level units with work surfaces above, space for appliances, radiator to side, vinyl flooring.
EXTERIOR Property benefits from communal gardens, communal lounge and laundry facilities as well as residents parking.
AGENTS NOTE: Available to applicants aged 55 years and over.


