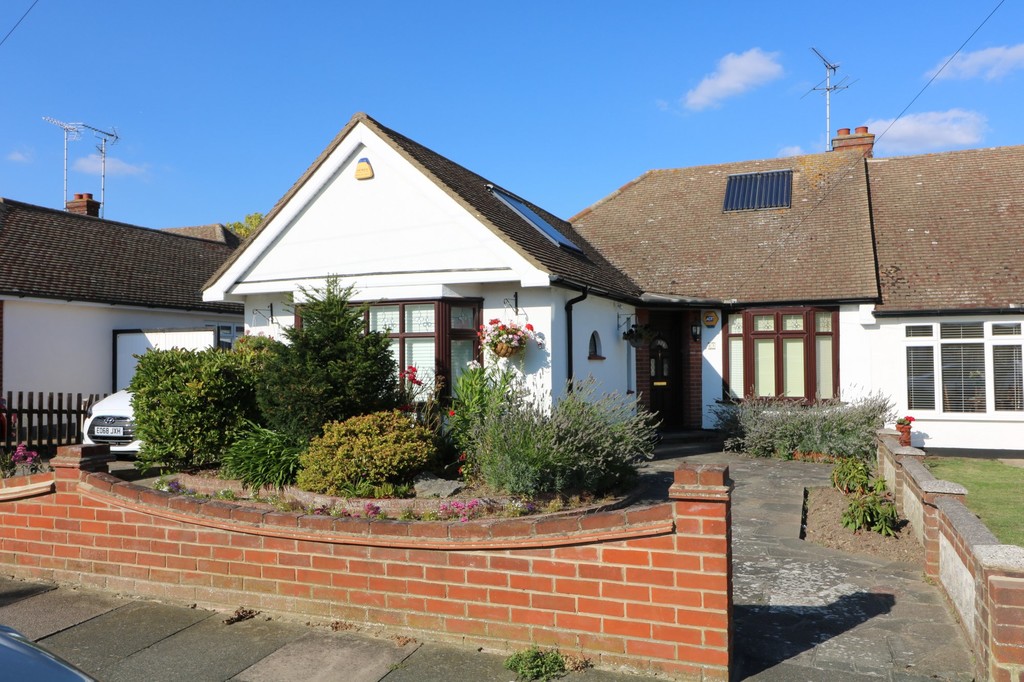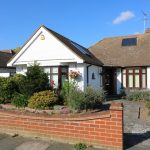Petworth Gardens, THORPE BAY
Property Features
- Exceptional three bedroom semi-detached bungalow
- Very nicely presented throughout
- Extremely popular and eagerly sought location
- Within half a mile of The Broadway and train stations
Property Summary
Full Details
This really is an exceptional three bedroom semi-detached bungalow, magnificently presented internally.
Modernised to a high standard with a fabulous contemporary bathroom and fitted kitchen and a sizeable sun lounge/conservatory measuring 23' x 9' to the rear as well as gas central heating and double glazing plus solar panels to the roof. The property also has a lounge and three double bedrooms and externally there is a driveway to the side with a carport leading to the garage and further parking to the front plus rear garden
The property is located just off Glynde Way on the very popular and desirable Wick Estate and therefore within half a mile the bustling Thorpe Bay Broadway and railway station.
Sensibly priced we are confident this lovely home will not be around long and would have no hesitation in recommending an early viewing to avoid disappointment.
ENTRANCE HALL
LOUNGE 14' 0" x 13' 0" (4.27m x 3.96m)
KITCHEN 14' 0" x 10' 10" (4.27m x 3.3m)
BEDROOM ONE 14' 0" into the bay x 14' 0" (4.27m x 4.27m)
BEDROOM TWO 13' 0" x 10' 0" (3.96m x 3.05m)
BEDROOM THREE 10' 0" x 11' 0" (3.05m x 3.35m)
MODERN BATHROOM AND SEPARATE WC
DRIVEWAY TO THE SIDE WITH CARPORT AND GARAGE
PLENTY OF OFF-ROAD PARKING TO THE FRONT
REAR GARDEN APPROXIMATELY 50' IN DEPTH
These particulars are accurate to the best of our knowledge but do not constitute an offer or contract. Photos are for representation only and do not imply the inclusion of fixtures and fittings. The floor plans are not to scale and only provide an indication of the layout.


