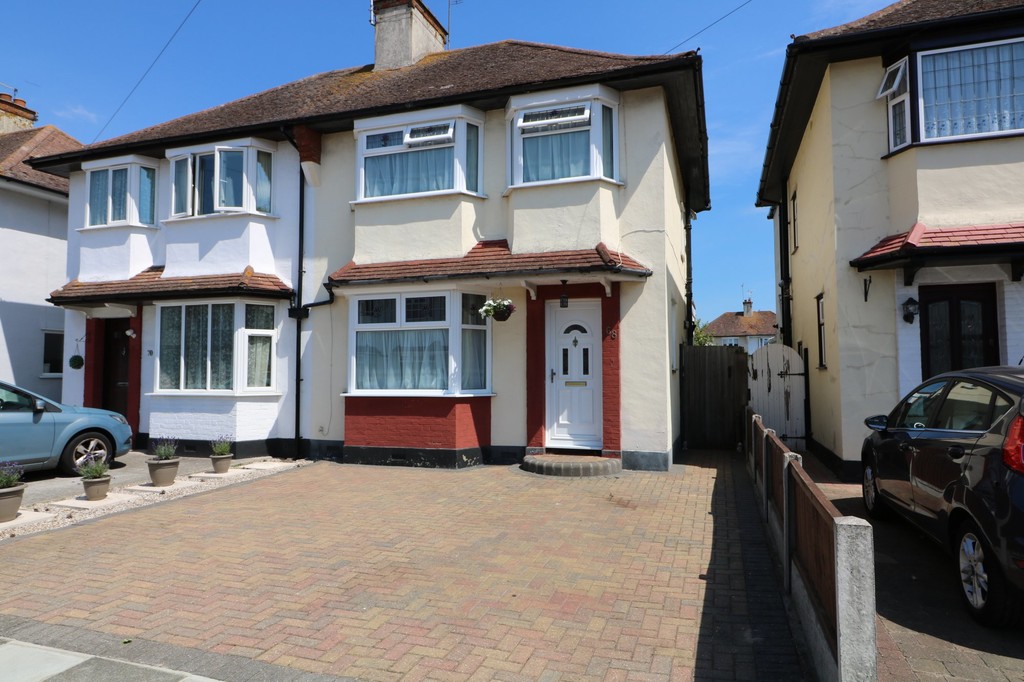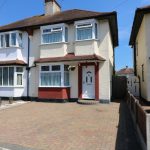Pentland Avenue, Shoeburyness
Property Features
- Central location for schools
- Extended to the rear
- Generous 80' garden approx
- Off road parking
Property Summary
Full Details
HALL 10' 0" x 5' 0" (3.05m x 1.52m) Stairs to the first floor with doors leading off to the Lounge and dining area.
LOUNGE 11' 10" x 11' 0" (3.61m x 3.35m) Smooth plastered walls with coving. Radiator and double glazed window to the front aspect catching the afternoon sunshine.
DINING AREA 17' 0" x 10' 0" (5.18m x 3.05m) Very good space with room for a large family dining table. access to the large storage cupboard under the stairs, radiator and open plan living through to the kitchen area.
KITCHEN AREA 16' 0" x 8' 0" (4.88m x 2.44m) Comprehensive range of fitted cupboards with an inset sink with views out to the garden. Fitted gas hob and stainless steel extractor fan. Eye level integral oven and microwave.
Role top wok surfaces across two walls. The kitchen is very well planned with plenty of storage and pull out draw space. Double glazed french doors leading directly out to the garden.
LANDING
BEDROOM ONE 11' 0" x 11' 0" (3.35m x 3.35m) Double glazed window to the front aspect. Radiator and retaining the original fireplace.
BEDROOM TWO 11' 0" x 10' 0" (3.35m x 3.05m) Good size second double bedroom with a window overlooking the garden.
Radiator. Fitted original fireplace still remaining.
BEDROOM THREE 8' 0" x 6' 0" (2.44m x 1.83m) Radiator and window to the front.
BATHROOM Modern white suite with a panelled bath,pedestal wash basin and W.C. Half tiled walls and fitted shower door .
Radiator and double glazed window to the rear.
GARDEN 80' 0" (24.38m Fabulous child friendly garden mostly laid to lawn with a side access to the front of the house.
The garden is approximately 80' in depth and offers a good degree of seclusion.
PARKING Off road parking to the front for two cars
PROPERTY DETAILS Situated in this desirable location a chance to purchase an extended three bedroom semi detached home sitting amongst good schools and approximately a quarter of a mile to the seafront.
The property has a bright and sunny lounge to the front and an extended open plan kitchen /diner to the rear which flows very well and has double doors opening out directly to the magnificent 80' family friendly garden.
The first floor provides three bedrooms and a family bathroom with the front of the home offering off road parking.
Further benefits include double glazing and gas central heating.
Definitely one to be viewed!!!
These particulars are accurate to the best of our knowledge but do not constitute an offer or contract. Photos are for representation only and do not imply the inclusion of fixtures and fittings. The floor plans are not to scale and only provide an indication of the layout.


