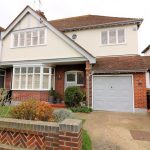Pentland Avenue, Shoeburyness
Property Features
- A superb extended four bedroom family house
- Approximately half a mile to the mainline railway station
- Beautifully presented internally
- Fabulous open plan kitchen/dining room
- Five minutes to the seafront
Property Summary
Full Details
LOCATION The property is located on the south end of Pentland Avenue and enjoys a 100' west backing garden, within in a stone's throw of Shoebury Common and the seafront with Thorpe Bay mainline railway station within half a mile, along with cafes and shops within The Broadway. Prime location for Schools.
THE PROPERTY Considerable care and attention to detail has been paid to this magnificent character extended four bedroomed semi-detached family home with an en-suite master bedroom and separate family bathroom with both bath and shower. There are four double bedrooms and a wonderful west facing 100' rear garden.
The house proud current owners have maintained the property to an exceptionally high standard and have cleverly extended to the rear providing an outstanding fitted kitchen with a flowing open plan feel to the 18' dining room which in turn opens out to an open plan second reception room. The whole aspect from these rooms looks out to the lawned rear garden and patio area. There is a separate formal sitting room to the front of considerable size, along with a completely separate further reception room to the rear and a dining room together with a small lobby and ground floor cloakroom.
The first floor offers four double bedrooms with an en-suite to the master bedroom and three further doubles with one of the bedrooms having been extended to the rear providing a stylish room with a slopping eaves access but measuring a total of 20' in depth.
The property benefits from gas fired central heating, double glazing and provides parking to the front of the garage.
The rear garden is very well tended mostly laid to lawn and approximately 100' in depth. There is a large patio area to the rear of the property.
ENTRANCE HALL 14' x 6' (4.27m x 1.83m)
GROUND FLOOR LOBBY AND CLOAKROOM
LOUNGE 14' into bay x 14' (4.27m x 4.27m)
SEPARATE DINING ROOM 15' x 12' (4.57m x 3.66m)
OPEN PLAN KITCHEN/DINER/RECEPTION ROOM 18' x 19' (5.49m x 5.79m)
FIRST FLOOR
LANDING 13' 0" x 6' 10" (3.96m x 2.08m)
FAMILY BATHROOM
ENSUITE MASTER BEDROOM 15' 0" x 12' 0" (4.57m x 3.66m) With fitted wardrobes.
BEDROOM TWO 12' x 12' (3.66m x 3.66m)
BEDROOM THREE 20' x 9' (6.1m x 2.74m)
BEDROOM FOUR 11' x 8' (3.35m x 2.44m)
FAMILY BATHROOM 8' x 8' (2.44m x 2.44m)
EXTERNALLY
GARAGE 15' x 8' (4.57m x 2.44m)
PARKING TO THE FRONT
REAR GARDEN 100' (30.48m) West backing garden
AGENTS NOTES: We have no hesitation in recommending internal viewing of this home and would suggest that you contact our office on T:01702 582255 to avoid disappointment.
These particulars are accurate to the best of our knowledge but do not constitute an offer or contract. Photos are for representation only and do not imply the inclusion of fixtures and fittings. The floor plans are not to scale and only provide an indication of the layout.


