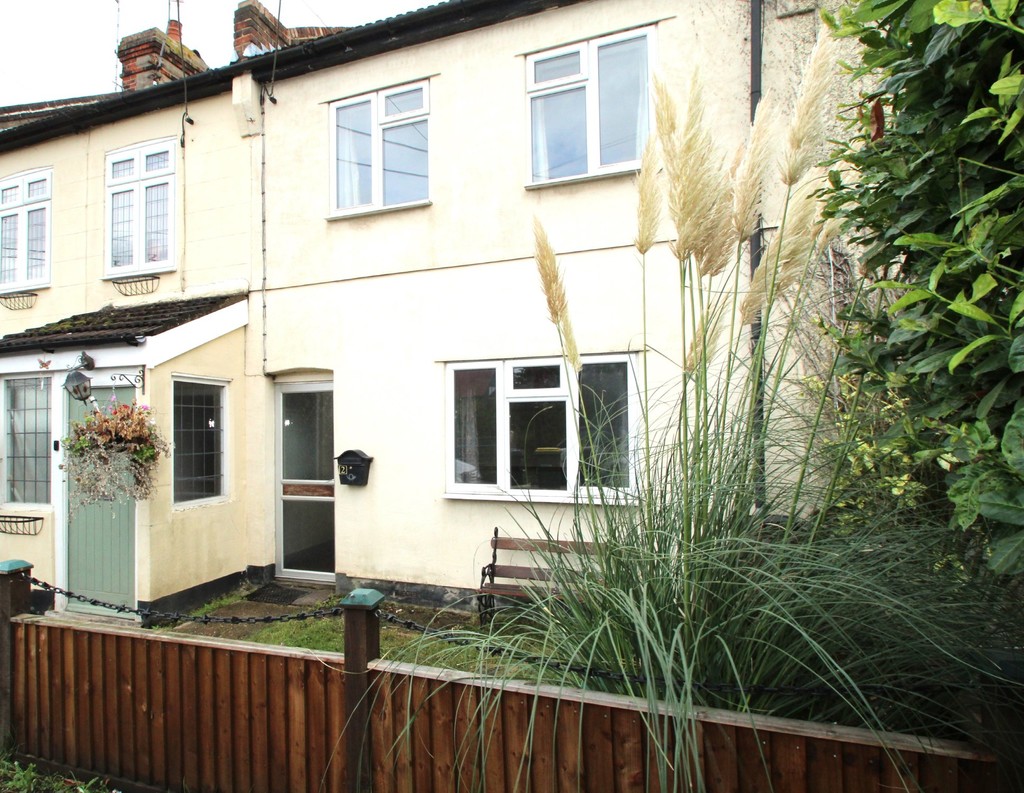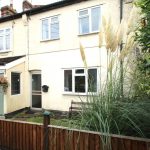Parkhurst Drive, Rayleigh
Property Features
- THREE BEDROOMS
- SEMI RURAL LOCATION
- TERRACED COTTAGE
- GOOD SIZE GARDEN
- COMPLETE REFURBISHMENT REQUIRED
- GROUND FLOOR SHOWER ROOM
- LOUNGE
- KITCHEN
- CLOSE TO SHOPS
- VIEWING ADVISED
Property Summary
Full Details
Being offered Chain Free is this charming three bedroom character cottage and has potential to extend (STP). Situated in a semi rural location but yet minutes to local shops, Supermarket, leisure centre & country park whilst bus routes & vehicular access to Rayleigh High Street & Station are close by and falling within Sweyne and Downhall school catchments. The property benefits from having 140' rear garden with access to rear so could easily build a garage, excellent views over surrounding farmland, so if you are wanting a home to move in and make your own this could be the ideal home and we would strongly recommend an internal viewing of this character home.
ENTRANCE Double glazed door leading to:
LOUNGE 15' 3" x 9' 6" (4.65m x 2.9m) Double glazed window to front aspect , brick fireplace, coving to textured ceiling, door to:
INNER HALL Stairs leading to first floor accommodation and door to:
KITCHEN/DINER 15' 3" x 10' 2" (4.65m x 3.1m) Double glazed window to rear aspect overlooking the garden, wall mounted units and display cabinets, base units with rolled edge work surfaces incorporating stainless steel sink and drainer, complimentary tiling to splash backs, space and plumbing for a washing machine, built in under stairs cupboard, door to:
INNER LOBBY Built in cupboard, door to shower room and double glazed door leading to garden.
SHOWER ROOM Double glazed obscure window to rear aspect, shower cubicle with Mira shower, hand basin, complimentary tiling to splash backs, low level w.c, wall mounted boiler.
LANDING Coving to textured ceiling, doors to bedrooms.
BEDROOM ONE 15' 3" x 9' 6" (4.65m x 2.9m) Two double glazed windows to front aspect.
BEDROOM TWO 11' 6" x 9' 7" (3.51m x 2.92m) Double glazed window to rear with views of the garden, built in cupboard, loft access.
BEDROOM THREE 9' 2" x 8' 2" (2.79m x 2.49m) Double glazed window to rear with views of the garden.
EXTERIOR Approx 140' (42.67m Commencing with patio area, remainder being laid to lawn , water tap. To the rear of the garden is an access road to the back of the gardens. Potential to have a garage.
These particulars are accurate to the best of our knowledge but do not constitute an offer or contract. Photos are for representation only and do not imply the inclusion of fixtures and fittings. The floor plans are not to scale and only provide an indication of the layout.


