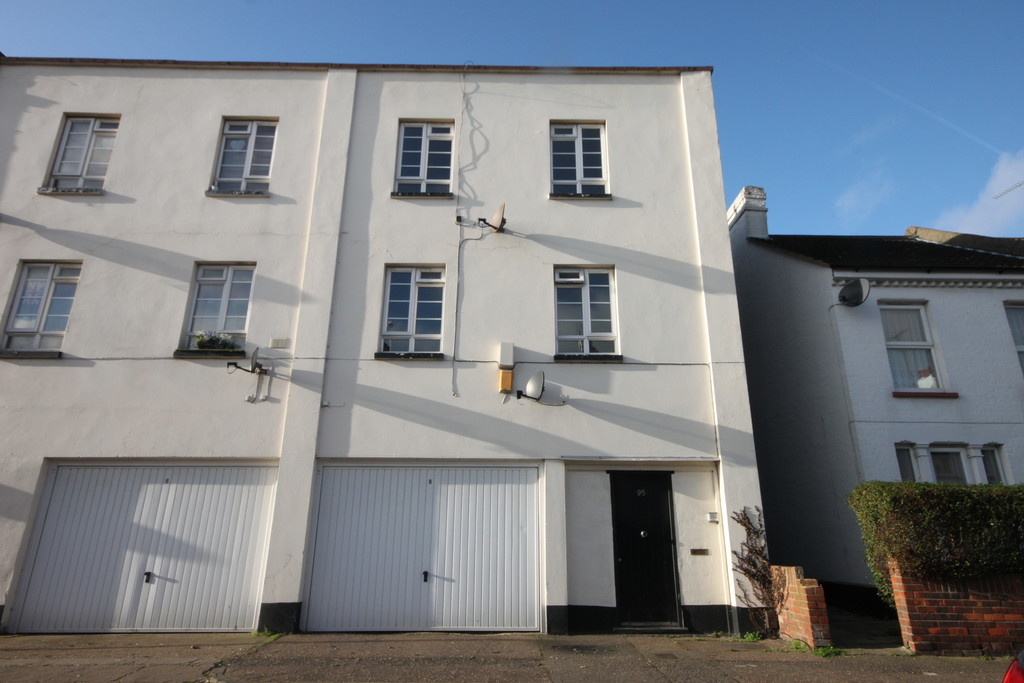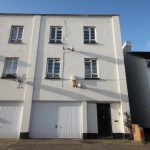Property Summary
Full Details
Hair & Son are delighted to offer for sale this vacant two double bedroom apartment in a central location and offering the added benefit of a secure parking space and a share of the freehold.
Access to the property is through an entry door into the spacious communal hallway with stairs leading up to the second floor where the apartment is located. The accommodation comprises of hallway with large storage cupboard, master bedroom and en-suite shower room with shower cubicle, wash basin and WC, separate kitchen with range of fitted base and wall units, lounge/diner with space for dining room table and chairs or for use as a study area, second double bedroom and main bathroom incorporating bath with handheld shower attachment, wash basin and WC. Further benefits include gas central heating, double glazing, a share of the freehold and a secure allocated parking space within the ground level of the building.
Centrally located, the apartment is in the ideal position for easy access to the many amenities of Southend Town Centre with the shops, restaurants, cinema, cafes and bars, there are also bus routes serving the surrounding areas as well as two mainline railway stations with regular services to both Liverpool Street and Fenchurch Street.
Offered with vacant possession keys are held for accompanied viewings and we would highly recommend an early viewing.
HALLWAY 21' 7" x 3' 4" (6.58m x 1.02m)
L-SHAPED BEDROOM ONE 12' 6" x 11' 1" (3.81m x 3.38m)
EN-SUITE SHOWER ROOM 8' 7" x 7' 5" (2.62m x 2.26m)
KITCHEN 8' 2" x 8' 1" (2.49m x 2.46m)
LOUNGE 19' 0" x 11' 2" (5.79m x 3.4m) max
BEDROOM ONE 10' 8" x 8' 8" (3.25m x 2.64m)
BATHROOM 7' 6" x 7' 1" (2.29m x 2.16m)
SECURE ALLOCATED PARKING SPACE
SHARE OF FREEHOLD The apartment is being sold with a quarter share of the freehold (the building incorporates four dwellings) and we understand there are no charges other than buildings insurance of £200 per annum.
These particulars are accurate to the best of our knowledge but do not constitute an offer or contract. Photos are for representation only and do not imply the inclusion of fixtures and fittings. The floor plans are not to scale and only provide an indication of the layout.


