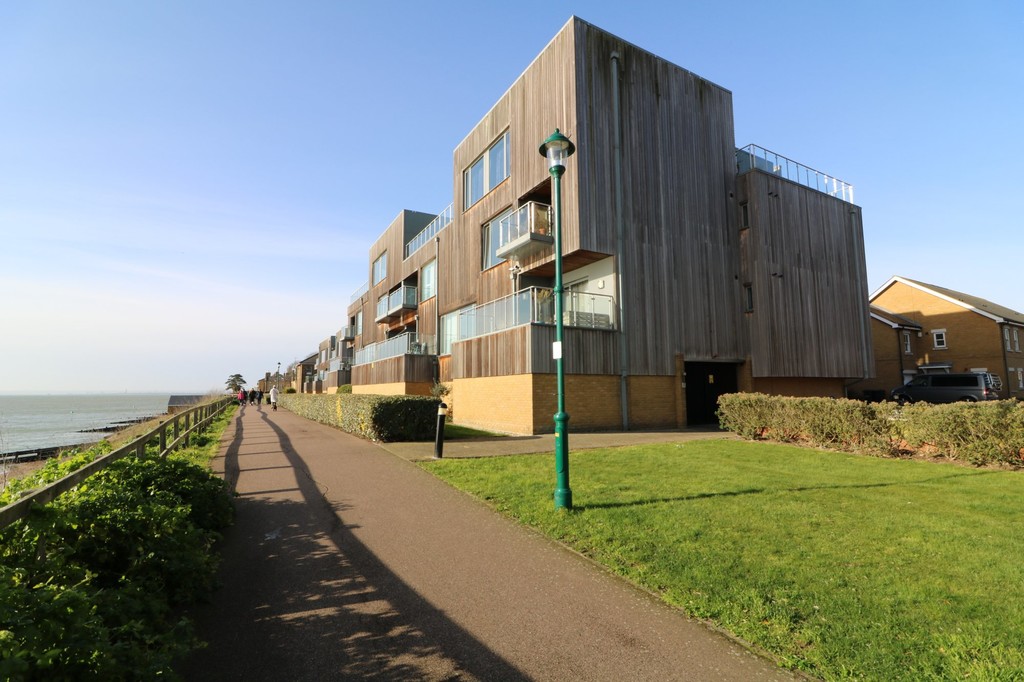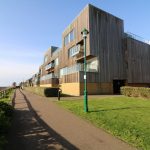Parade Walk, Shoeburyness
Property Features
- Outstanding sea views
- Luxury seafront apartment with lift service
- Beautifully presented
- Prime location
Property Summary
Full Details
THE PROPERTY This beautiful vacant second floor apartment is within the highly sought after Garrison development and is one of the largest flats anywhere along this foreshore with outstanding views to the north, east and south.
Very nicely presented internally, with a large separate shower room and en-suite bathroom/shower room to the master bedroom.
The main living room is of an immense size measuring 33' open plan to the hallway with one end creating a perfect dining area. There are floor to ceiling double glazed windows overlooking the Estuary with a side door out to a partially enclosed balcony.
The en-suite master bedroom has sliding patio doors entering the partially enclosed balcony, with views out to the Estuary. Double sliding doors to built in wardrobe cupboards and a fantastic very large en-suite bathroom/shower room finished to a very high standard.
The main kitchen has been equipped with granite work surfaces extending to three walls, with base cupboards and matching suspended eye level wall cupboards with a built in washer/dryer, dishwasher and integrated fridge/freezer, along with a double oven and hob.
The second double bedroom measures 15' x 10' and has sliding doors to built in wardrobes.
Externally, the grounds are very low maintenance and a few yards along the footpath is access onto the beach front. Parking is provided by secure enclosed garage area with two parking spaces.
ENTRANCE HALL 17' (5.18m x 0m) Opening up in an open plan design to the main living area.
LIVING ROOM 33' narrowing to 25' x 17' 0" (10.06m x 5.18m)
SEPARATE SHOWER ROOM 4' 0" x 9' 0" (1.22m x 2.74m)
FITTED KITCHEN 15' x 13' (4.57m x 3.96m)
ENSUITE MASTER BEDOOM 25' x 11' (7.62m x 3.35m) With balcony.
ENSUITE BATHROOM/SHOWER ROOM 10' x 6' 10" (3.05m x 2.08m)
BEDROOM TWO 15' x 10' (4.57m x 3.05m)
BALCONY Reached from the living room and sliding patio doors from the master bedroom.
UNDERGROUND PARKING For two cars.
LEASE The flat is being sold with a share of the freehold.
Maintenance and service charge is to be advised.
These particulars are accurate to the best of our knowledge but do not constitute an offer or contract. Photos are for representation only and do not imply the inclusion of fixtures and fittings. The floor plans are not to scale and only provide an indication of the layout.


