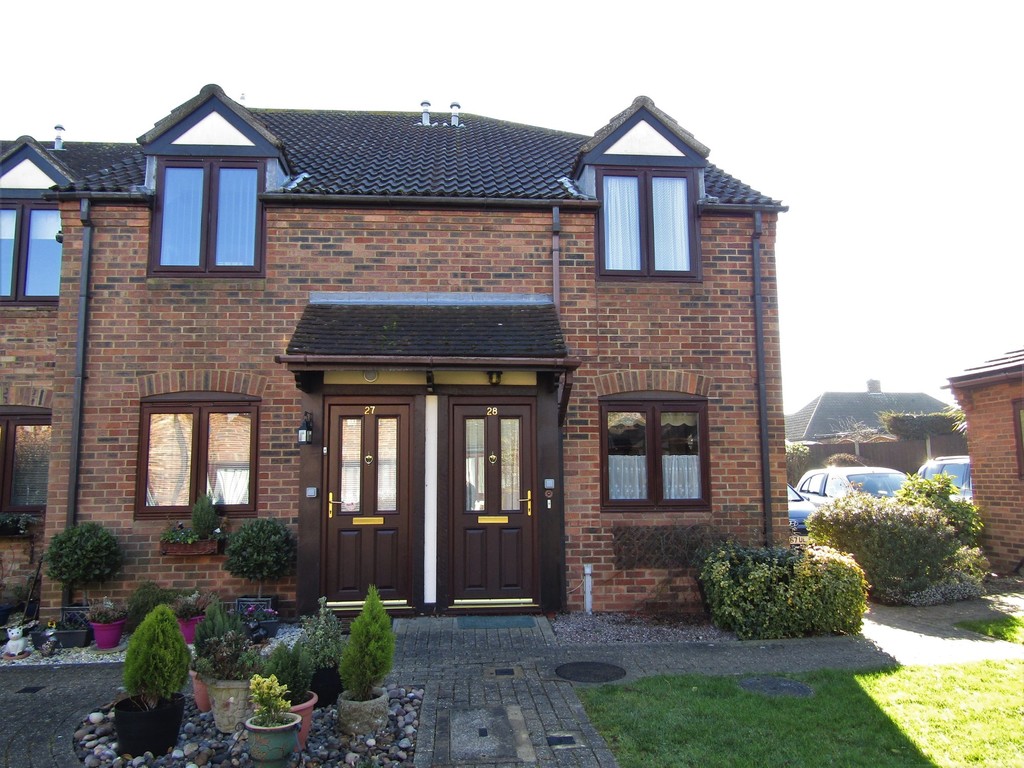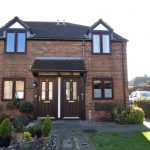Orchard Mead Retirement Complex, Eastwood Road North, Leigh-on-Sea
Property Features
- TWO BEDROOM COTTAGE
- LOUNGE
- KITCHEN
- BATHROOM
- OFF ROAD PARKING
- PRIVATE GARDEN
- COMMUNAL GARDENS
- NO KIDS. NO PETS. THE LANDLORD REQUIRES A GUARANTOR THAT IS A HOME OWNER
- MIDDLE AGED - RETIRED APPLICANTS ONLY
- CALL NOW TO ARRANGE A VIEWING
Property Summary
Full Details
Two bedroom retirement cottage situated in the sought after area of Orchard Mead. Comprised of lounge, kitchen, three piece bathroom suite & secondary W/C. Private garden to rear. Off road parking. Middle aged - retired applicants only. NO DSS/Top Ups. No kids. No pets. Call to arrange a viewing now.
APPROACH via communal grounds to own upvc double glazed front door leading to...
HALLWAY Smoke alarm. Storage heater to side. Power points. Carpet to floor leading to first floor landing. Doors leading to...
LOUNGE 16' 10" x 11' (5.13m x 3.35m) UPVC Double glazed French doors leading to rear garden. Feature marble effect fireplace. Storage heater to the side. Television points. Storage cupboard to front housing consumer units. Telephone point. Power points. Carpet to floor.
KITCHEN 7' 09" x 7' 05" (2.36m x 2.26m) UPVC Double glazed windows overlooking communal grounds. A range of ground and wall mounted units. In-built electric oven. Ceramic hob and extractor hood over. Inset standing still sink with drainer. Splash tiling to walls. Electric wall heater. Space for small fridge freezer and plumbing for washing machine. Power points. Carpet to floor.
SEPERATE W/C Grey low flush w/c. Small hand wash basin. Extractor fan. Carpet to floor.
LANDING Smoke alarm. Loft hatch. Full height storage cupboard housing water tank. Power points. Carpet to floor. Doors leading to...
BEDROOM 1 9' 11" x 10' 11" (3.02m x 3.33m) UPVC Double glazed windows to rear. Storage heater to the side. Full height wardrobe to side (built in). Power points. Carpet to floor.
BEDROOM 2 11' 0" x 7' 05" (3.35m x 2.26m) UPVC Double glazed window facing towards communal garden. 2 x full height wardrobe. Dressing table. Storage heater to side. Telephone point. Carpet to floor.
BATHROOM 5' 7" x 6' 8" (1.7m x 2.03m) Grey three piece suite comprising of panel bath, pedestal wash basin and low flush w/c. Electric shower. Fully tiled. Obscure UPVC window facing side of property. Towel rail. Electric heater. Carpet to floor.
These particulars are accurate to the best of our knowledge but do not constitute an offer or contract. Photos are for representation only and do not imply the inclusion of fixtures and fittings. The floor plans are not to scale and only provide an indication of the layout.
GARDEN Approx 15FT rear garden


