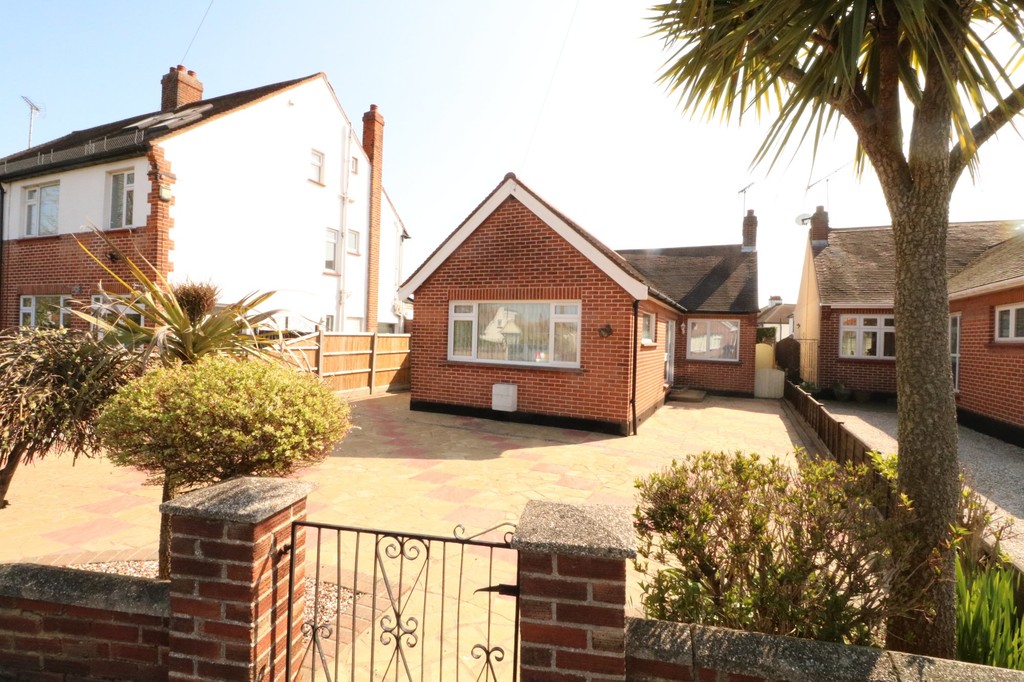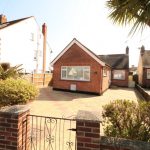Olive Avenue, Leigh-on-Sea
Property Features
- DETACHED BUNGALOW
- TWO DOUBLE BEDROOMS
- LOUNGE / DINER
- FITTED KITCHEN
- BATHROOM / W.C
- GENEROUS & PRIVATE GARDEN
- POPULAR HIGHLANDS ESTATE LOCATION
- WELL PRESENTED THROUGHOUT
- SPACIOUS ACCOMMODATION
- VIEWING ESSENTIAL
Property Summary
Full Details
ENTRANCE: Via an obscure double glazed entrance door leading to:
ENTRANCE HALL Radiator, built in storage cupboard, doors to:
BEDROOM ONE: 14' 1" x 12' (4.29m x 3.66m) uPVC double glazed window to both front and side elevations, extensive range of fitted furniture incorporating fitted wardrobes with sliding mirror doors, further fitted storage cupboards and fitted drawer units, radiator, textured ceiling
BEDROOM TWO: 9' 9" x 9' (2.97m x 2.74m) Double glazed window to side, built in storage cupboard, radiator, coved cornice to ceiling edge
BATHROOM Obscure double glazed window to side, modern suite comprising a corner bath with shower over, vanity wash hand basin and low level W.C, tiling to walls in complimentary ceramics, coved cornice to ceiling edge
LOUNGE/DINER 18' x 12' (5.49m x 3.66m) Double glazed window to front and double glazed patio doors overlooking and leading to rear garden, feature fireplace, dado rail,coved cornice to ceiling edge.
KITCHEN 12' 3" x 8' 10" (3.73m x 2.69m) Double glazed window to rear and door to side, fitted with an extensive range of eye and base level units with panelled door fronts and working surfaces over comprising a single drainer sink unit with mixer tap, integrated oven and hob, space for washing machine and further domestic appliances, built in larder cupboard, wall mounted boiler, coved cornice to ceiling edge
EXTERIOR: The front of the property is predominantly paved and provides ample off road parking form numerous vehicles. To one side of the property is a fence and gate which, if removed, could provide even more parking and would then access the detached garage with power and light connected.
The rear garden commences with a paved patio area which leads onto a well tended lawn. There is an abundance of flowers and shrubs, two storage sheds (one of which has power connected), side access and fencing to boundaries.
VIEWINGS BY APPOINTMENT WITH HAIR AND SON. These particulars are accurate to the best of our knowledge but do not constitute an offer or contract. Photos are for representation only and do not imply the inclusion of fixtures and fittings. The floor plans are not to scale and only provide an indication of the layout.


