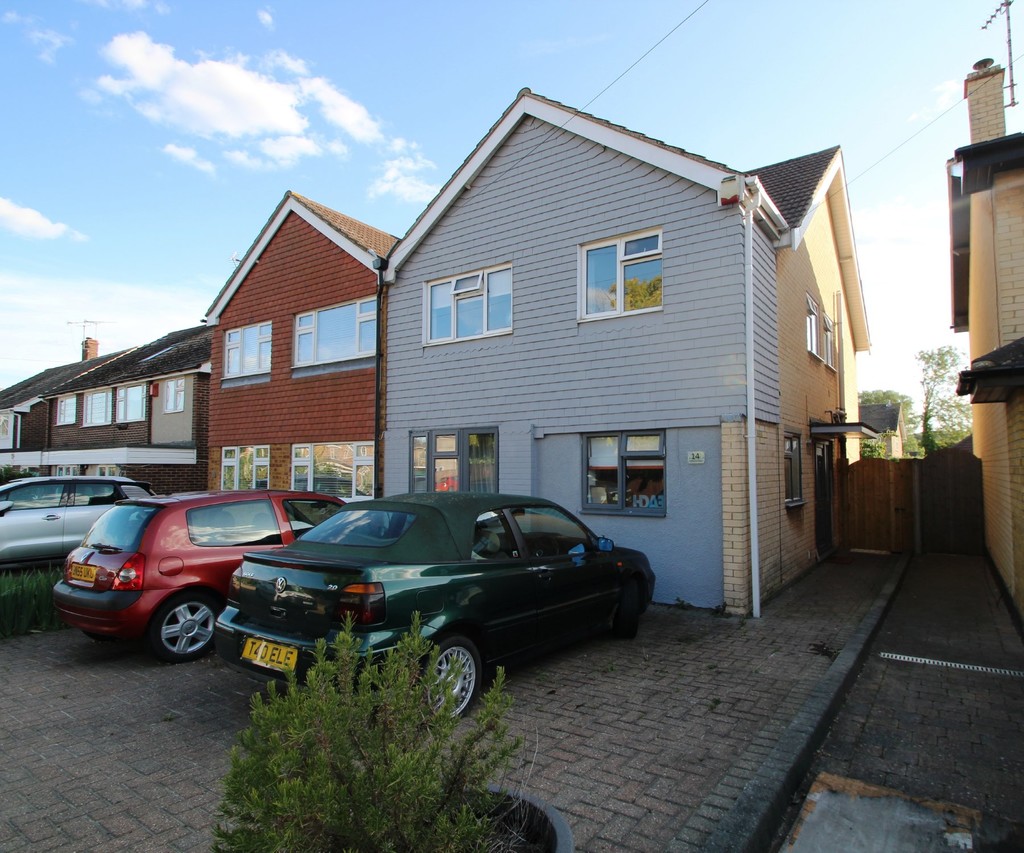Oakhurst Road, Rayleigh
Property Features
- FIVE BEDROOMS
- GOOD SIZE KITCHEN/DINER
- LOUNGE
- OFF STREET PARKING
- FOUR BEDROOMS UPSTAIRS
- 5TH BEDROOM/RECEPTION ROOM
- BATHROOM
- CUL-DE-SAC POSITION
- GOOD SCHOOL CATCHMENTS
- CHAIN FREE
Property Summary
Full Details
Set in a popular cul-de-sac location is this five bedroom extended semi detached house. The property benefits from good size versatile accommodation with space for all the family including a ground floor bedroom ideal for elderly or teenager family member, kitchen/diner with space for a dining table so that family can enjoy eating together and which is great for entertaining and opens onto a large decking area overlooking the rear garden. Being offered Chain Free, the property benefits from off street parking and is within easy access to Rayleigh's Mainline Station and High Street, other benefits include great school catchments including Grovewood for the younger children and Fitzwimarc for the older children.
ENTRANCE Via double glazed entrance door, leading to open plan lounge.
LOUNGE 18' 06" x 9' 4" (5.64m x 2.84m) Double glazed window to front and side aspect, radiator.
LOBBY Built in cupboard housing meters and tumble dryer, door to fifth bedroom, stairs leading to first floor accommodation.
FIFTH BEDROOM/RECEPTION ROOM 13' 2" x 7' 9" (4.01m x 2.36m) Double glazed bay window to front aspect, coving to smooth ceiling, double radiator. (currently being used as a bedroom but could easily be converted to a reception room or study/office.)
KITCHEN/DINER 17' 3" > 15'3" x 12' 5" (5.26m > 4.65m x 3.78m) Fitted with a range of wall mounted units and base units with wood work surfaces, stainless steel sink and drainer unit, built in oven, built in induction hob, complementary tiling to splash back, plumbing and space for washing machine and dishwasher, double radiator, built in under stairs cupboard, double glazed patio sliding doors leading and overlooking the rear garden.
FIRST FLOOR ACCOMMODATION
LANDING Access to loft, radiator, doors to bedrooms and bathroom.
BEDROOM ONE 17' 3" x 9' 1" (5.26m x 2.77m) Two double glazed windows to rear aspect, built in airing cupboard, radiator, coving to textured ceiling.
BEDROOM TWO 12' 7" > 8' 9" x 10' 5" (3.84m > 2.44m x 3.18m) Double glazed window to front aspect, radiator.
BEDROOM THREE 12' 8" x 7' 9" > 6' 3"(3.86m x 2.36m > 1.91m) Double glazed window to front aspect, radiator.
BEDROOM FOUR 7' 5" x 6' 5" (2.26m x 1.96m) Double glazed window to side aspect, radiator, smooth ceiling.
BATHROOM 11' 4" > 7' 9" x 5' 7" (3.45m > 2.36m x 1.7m) Double glazed obscure window to side aspect, suite comprising of corner bath with shower attachment, vanity hand basin, low level w.c, radiator, complementary tiling to walls, textured ceiling.
EXTERIOR
REAR GARDEN 36' x 25' (10.97m x 7.62m) Commencing with large decking area ideal for entertaining, laid to lawn, pebbled border to one side leading to wooden shed, plant and shrub border, block paved to side leading to side access.
FRONT GARDEN Blocked paved offering off street parking.
These particulars are accurate to the best of our knowledge but do not constitute an offer or contract. Photos are for representation only and do not imply the inclusion of fixtures and fittings. The floor plans are not to scale and only provide an indication of the layout.


