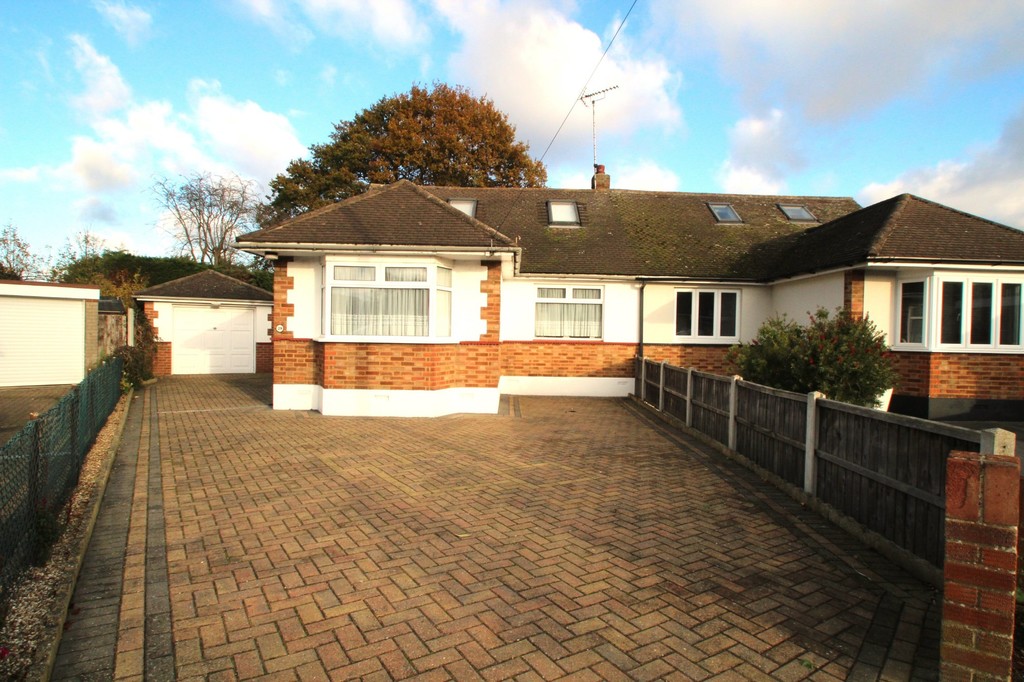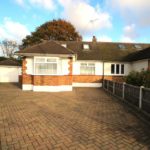Nursery Close, Rayleigh
Property Features
- GROUND AND LOFT EXTENTIONS
- THREE GOOD SIZE BEDROOMS
- 24' LOUNGE/DINER
- SHOWER ROOM AND BATHROOM
- SEPERATE UTILITY ROOM
- FITTED KITCHEN
- DETACHED GARAGE
- ADDITIONAL OFF STREET PARKING
- SOUGHT AFTER LOCATION
- CHAIN FREE
Property Summary
Guide Price £400,000 - £425,000 Being offered Chain Free is this semi detached chalet. The property benefits from extensions containing a dining room and utility room to the ground floor, 15' master bedroom and 15' bathroom to loft, occupying a most sought after location in Rayleigh within easy reach of the Town Centre and Mainline Station, also within the Rayleigh Primary and Fitzwimarc school catchment areas. Having 24' lounge diner with views overlooking the rear garden via large picture window and patio doors, ground floor shower room, three good size bedrooms, detached garage and off street parking for several vehicles - this could be the perfect purchase for you - viewing is highly recommended as this chalet will not be available very long!!!
Full Details
GUIDE PRICE £400,000 - £425,000 Being offered Chain Free is this semi detached chalet. The property benefits from extensions containing a dining room and utility room to the ground floor, 15' master bedroom and 15' bathroom to loft, occupying a most sought after location in Rayleigh within easy reach of the Town Centre and Mainline Station, also within the Rayleigh Primary and Fitzwimarc school catchment areas. Having 24' lounge diner with views overlooking the rear garden via large picture window and patio doors, ground floor shower room, three good size bedrooms, detached garage and off street parking for several vehicles - this could be the perfect purchase for you - viewing is highly recommended as this chalet will not be available very long!!!
ENTRANCE PORCH Door leading to:
L SHAPED HALLWAY Good size L Shaped hallway, double radiator, built in airing cupboard, coving to textured ceiling.
LOUNGE/DINER 24' 7" x 12' 8" > 10' 8"(7.49m x 3.86m > 3.25m)) Lounge Area - double radiator, brick fireplace with gas point, opening to Dining Area - double radiator, stairs leading to first floor accommodation, double glazed windows to side overlooking the garden, double glazed patio doors leading to garden.
KITCHEN 10' 4" x 8' 8" (3.15m x 2.64m) Double glazed window to rear with views of the garden, fitted with a range of wall mounted units and base units with work surfaces incorporating stainless steel sink and double drainer, cooker point, plumbing and space for washing machine, space for fridge, radiator, coving to textured ceiling, door to utility room.
UTILITY ROOM 6' 2" x 5' 5" (1.88m x 1.65m) double glazed window to side, rolled edge work surfaces, space for tumble dryer, fridge or freezer, wall mounted Worcester boiler, tiled flooring, double glazed door leading to the garden.
SHOWER ROOM Double glazed obscure window to side, shower cubicle with wall mounted shower, hand basin with vanity, low level w.c, double radiator, heated towel rail, coving to textured ceiling.
BEDROOM TWO 13' 5" x 11' 10" (4.09m x 3.61m) Double glazed bay window to front aspect, radiator, coving to textured ceiling.
BEDROOM THREE 10' 3" x 9' 8" (3.12m x 2.95m) Double glazed window to front aspect, radiator, coving to textured ceiling.
FIRST FLOOR ACCOMMODATION
BEDROOM ONE 15' 1" x 14' 4" > 10'5" (4.6m x 4.37m > 3.18m) Double glazed window to rear aspect overlooking the garden, velux window to front, double radiator.
BATHROOM 15' 1" x 7' 7" > 7' (4.6m x 2.31m > 2.13m) Double glazed obscure window to rear aspect, velux window to front aspect, corner bath, two hand basins with vanity under, low level w.c, built in eaves cupboard, radiator, two heated towel rails.
EXTERIOR
REAR GARDEN 100' 0" x 65' 0" (30.48m x 19.81m) Good size private landscaped garden, commencing with paved patio, shaped lawned area with plants and shrub borders, apple tree. To the rear of the garden is a conifer hedge making the property un-overlooked. To the side of the garden is access to a detached garage with personal door and side access to the front garden.
FRONT GARDEN Being block paved offering off street parking for several vehicles and access to the garage.
DETACHED GARAGE 21' 8" x 10' 6" (6.6m x 3.2m) Up and over door, full width work bench and fitted shelving, window to side and rear, eaves storage, personal door to garden.
These particulars are accurate to the best of our knowledge but do not constitute an offer or contract. Photos are for representation only and do not imply the inclusion of fixtures and fittings. The floor plans are not to scale and only provide an indication of the layout.


