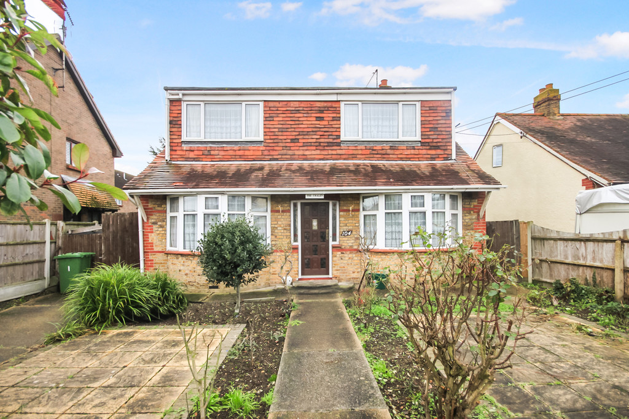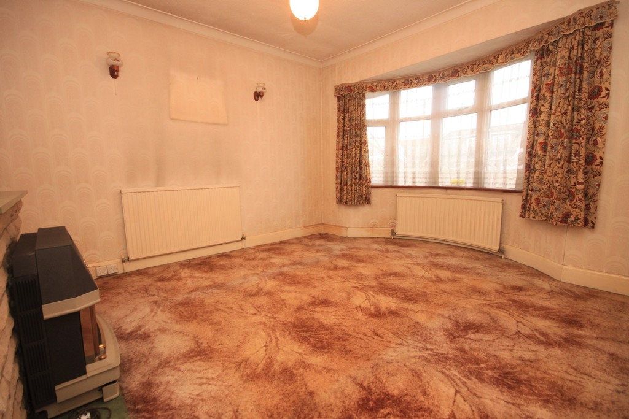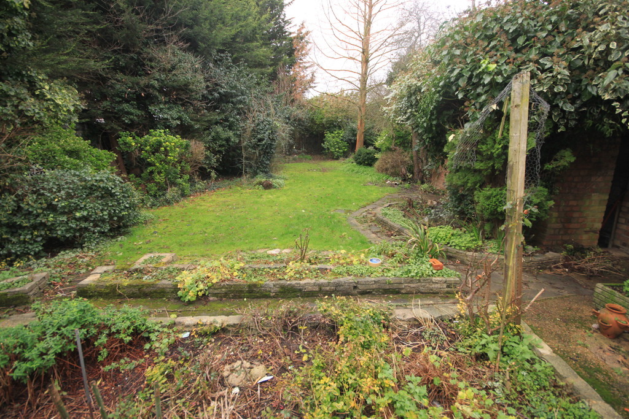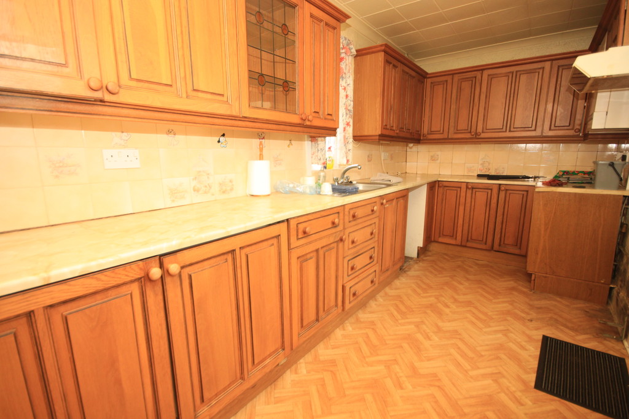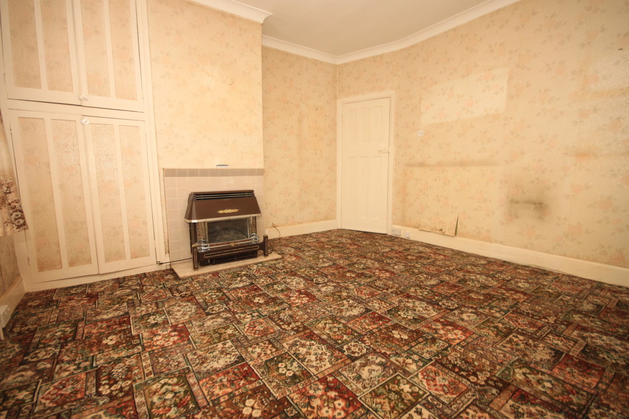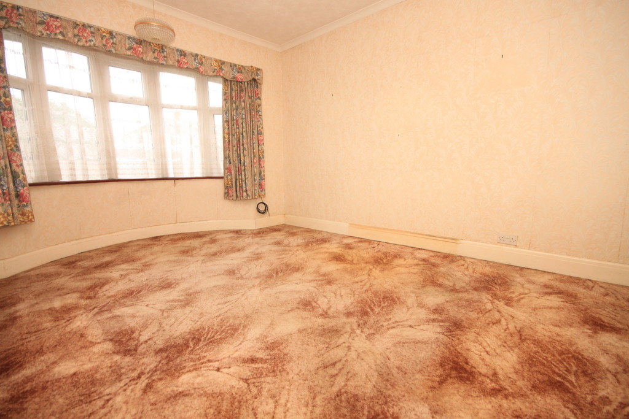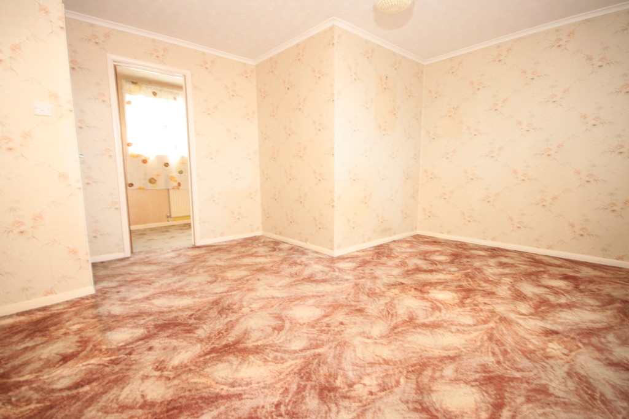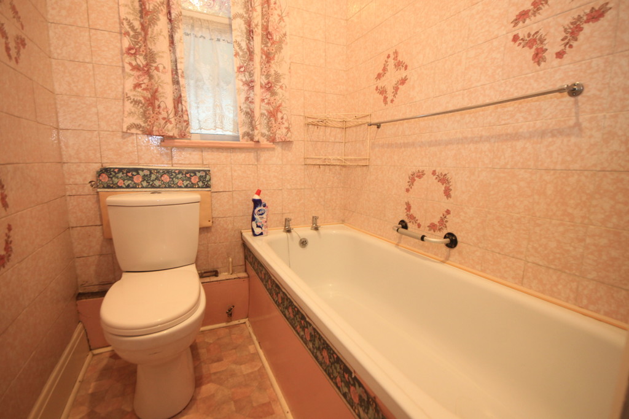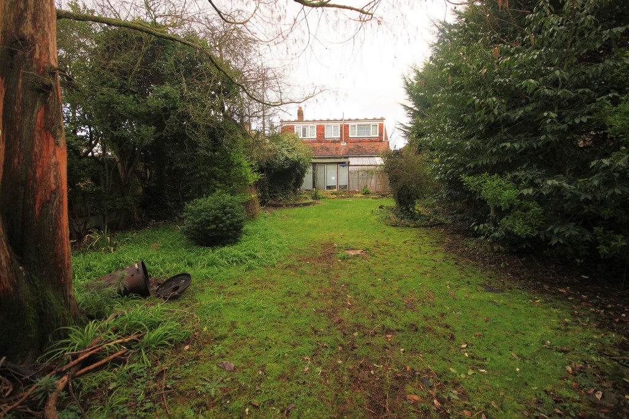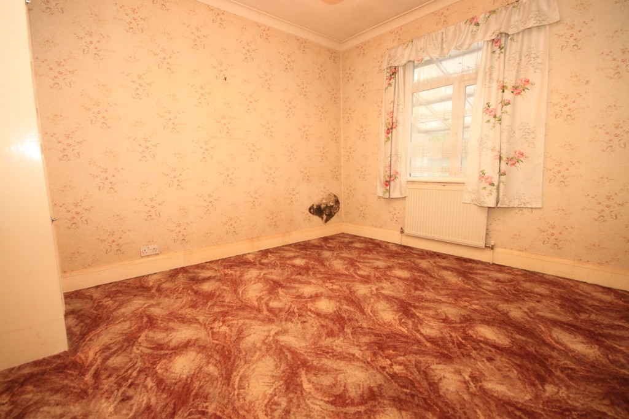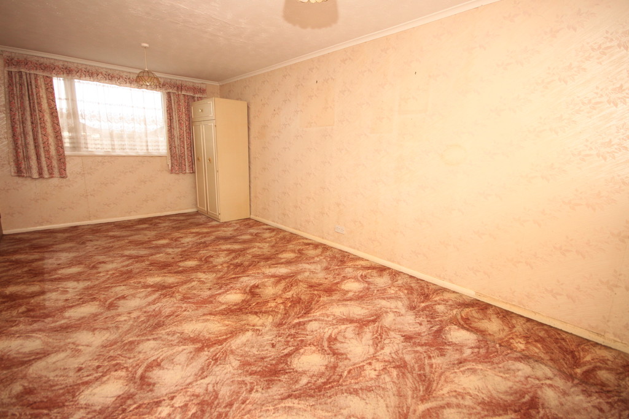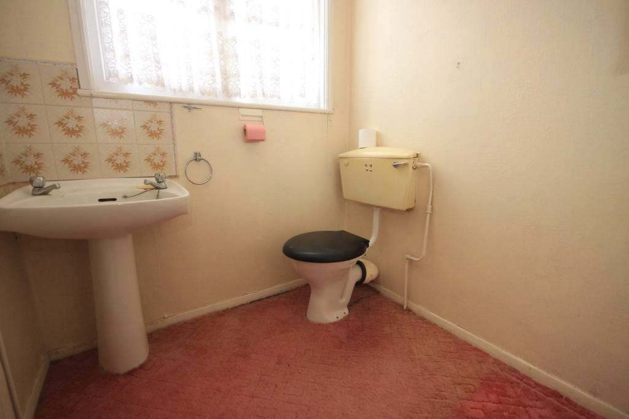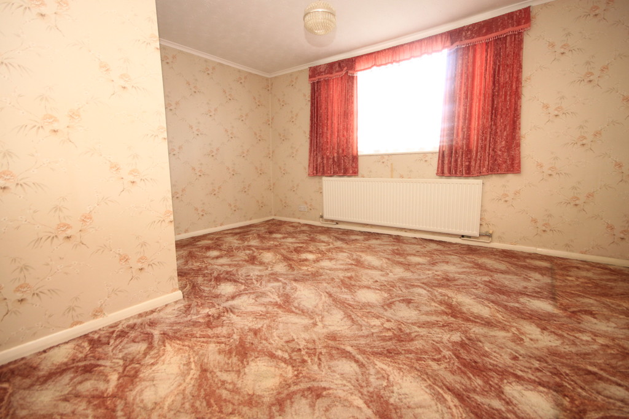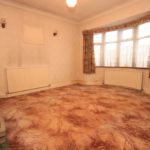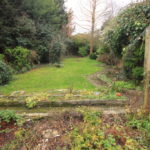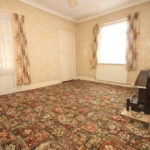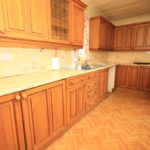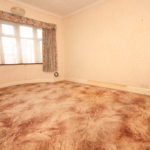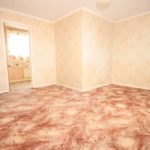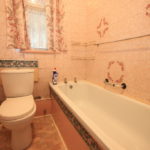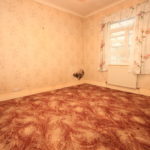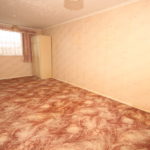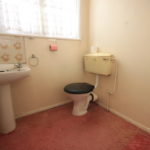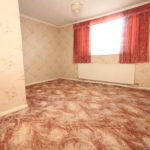Nevendon Road, Wickford
Property Features
- Four/five bedrooms
- 15'2 Lounge
- 13'2 Dining Room
- 14'2 Kitchen
- Ground floor bathroom
- Large west facing rear garden
- Off street parking
- Modernization required
- Walking distance to Town Centre
- Available with no onward chain
Property Summary
Full Details
A four/five bedroom detached chalet requiring modernization. This versatile home boasts generously sized accommodation throughout including separate lounge and dining room, 14'2 kitchen, a good size west facing rear garden and off street parking. Located within walking distance of Wickford Town Centre and mainline railway station to London. Available with no onward chain.
ENTRANCE Via glazed door to:
INNER HALLWAY Textured and coved ceiling, stairs to first floor, radiator to side, doors to:
LOUNGE 15' 2" into bay x 11' 11" (4.62m x 3.63m) Textured and coved ceiling, double glazed bay window to front, feature fireplace with inset gas fire, radiators to front and side.
GROUND FLOOR BEDROOM/RECEPTION ROOM 14' 11" into bay x 10' 7" (4.55m x 3.23m) Textured and coved ceiling, double glazed bay window to front, feature fireplace with inset gas fire, radiator to front.
BEDROOM/RECEPTION ROOM 12' 1" x 10' 3" (3.68m x 3.12m) Textured and coved ceiling, obscure double glazed window to rear.
BATHROOM Textured and coved ceiling, obscure double glazed window to rear, panelled bath, low level w.c, wash hand basin, vinyl flooring, radiator to side, tiled walls.
DINING ROOM 13' 2" x 10' 4" (4.01m x 3.15m) Coved ceiling, double glazed window to side, feature fireplace with inset gas fire, built in storage cupboard.
KITCHEN 14' 2" x 6' 11" (4.32m x 2.11m) Tiled ceiling, double glazed windows to either side, double glazed obscure door to side, range of eye and base level units with roll edge work surfaces over incorporating stainless steel sink and drainer unit with mixer tap, space and plumbing for appliances, tiled splash backs, vinyl flooring, radiator to side.
LEAN TO Perspex roofing, sliding doors to rear leading to additional lean to;
FIRST FLOOR LANDING Textured ceiling, doors to:
W.C Double glazed window to rear, pedestal wash hand basin, low level w.c.
BEDROOM 18' 6" x 10' 1" (5.64m x 3.07m) Textured and coved ceiling, double glazed windows to front and rear, double radiator to rear, built in storage cupboard.
BEDROOM 14' x 12' 11" (4.27m x 3.94m) Textured and coved ceiling, double glazed window to front, radiator to front, door to;
DRESSING ROOM/ADDITIONAL BEDROOM 11' x 5' 4" (3.35m x 1.63m) Double glazed window to rear, radiator to rear, built in storage cupboard.
EXTERIOR Large west facing rear garden laid mainly to lawn, range of fencing to boundaries, timber shed and gated side access. The front garden is mainly paved with a range of feature flower beds and off street parking via an independent driveway.
AWAITING EPC RATING These particulars are accurate to the best of our knowledge but do not constitute an offer or contract. Photos are for representation only and do not imply the inclusion of fixtures and fittings. The floor plans are not to scale and only provide an indication of the layout.

