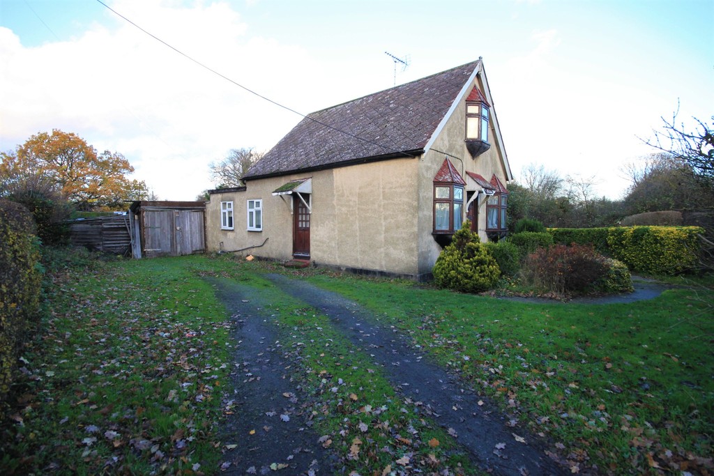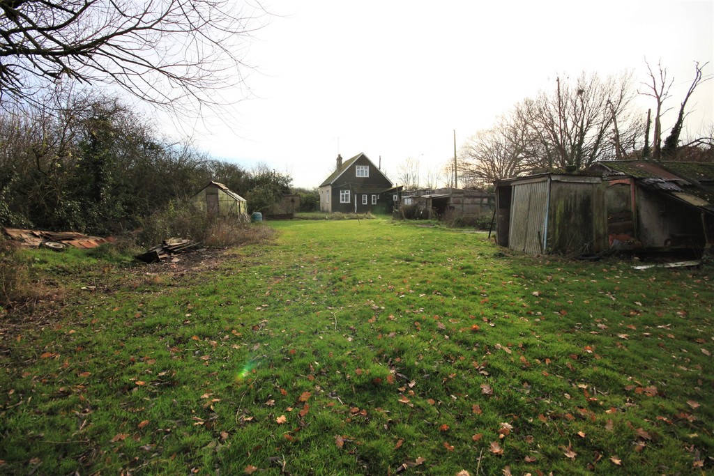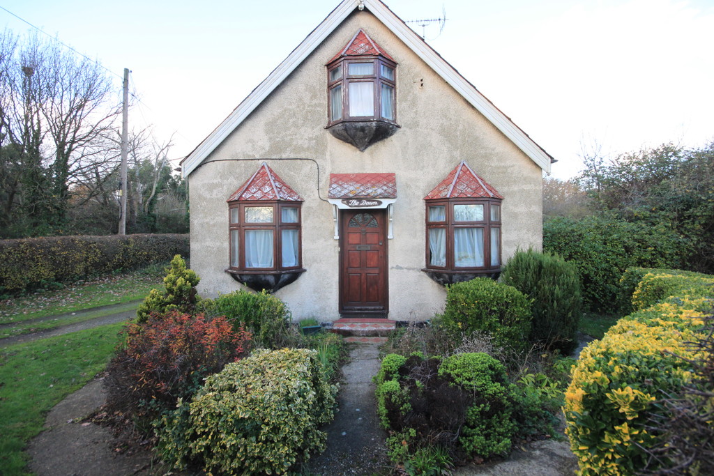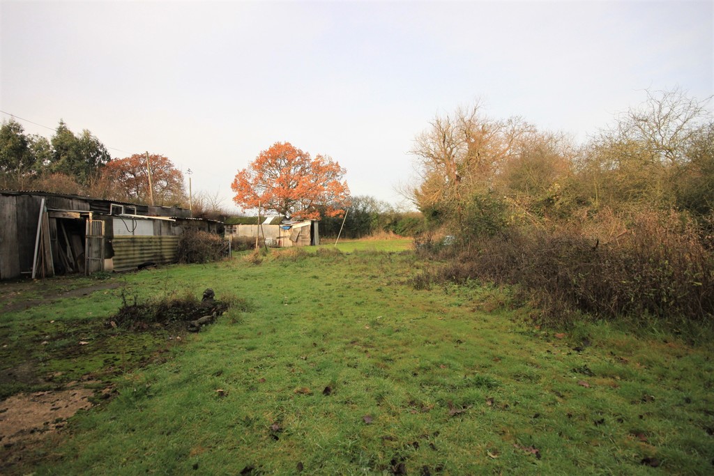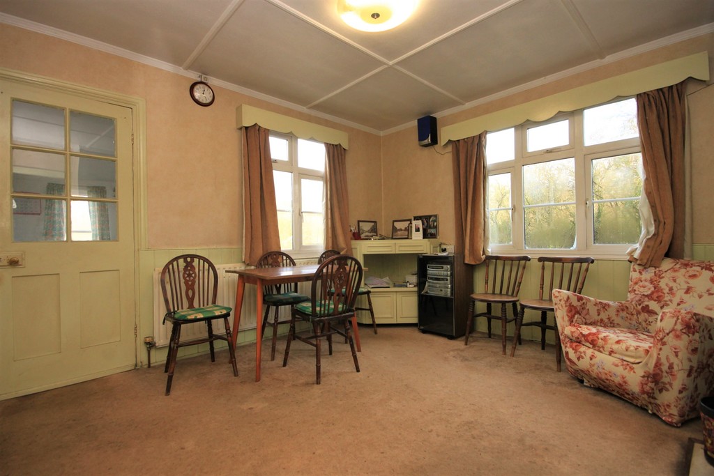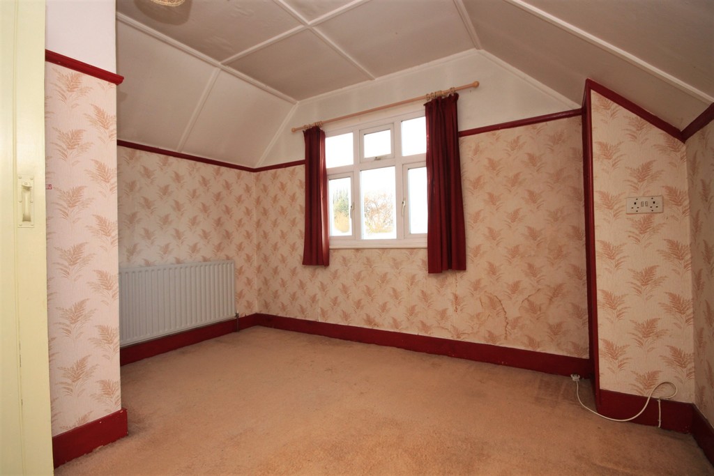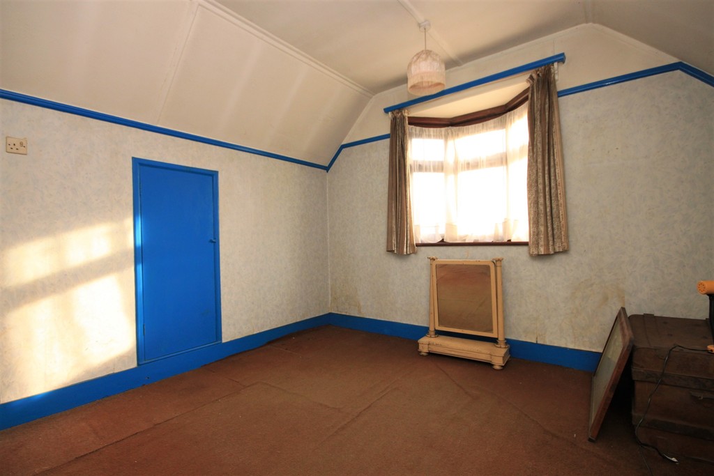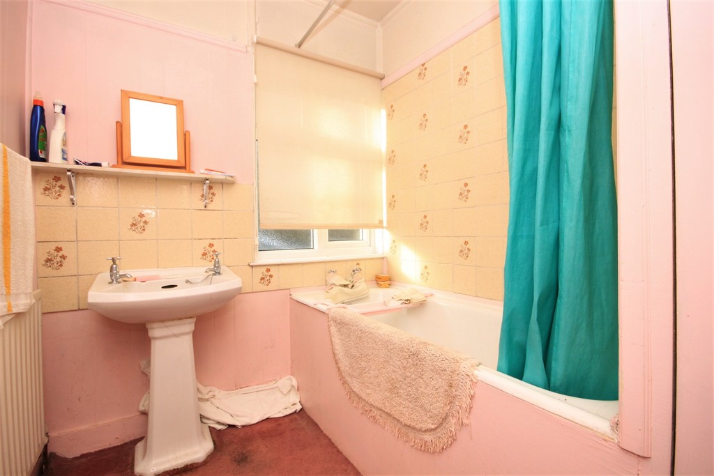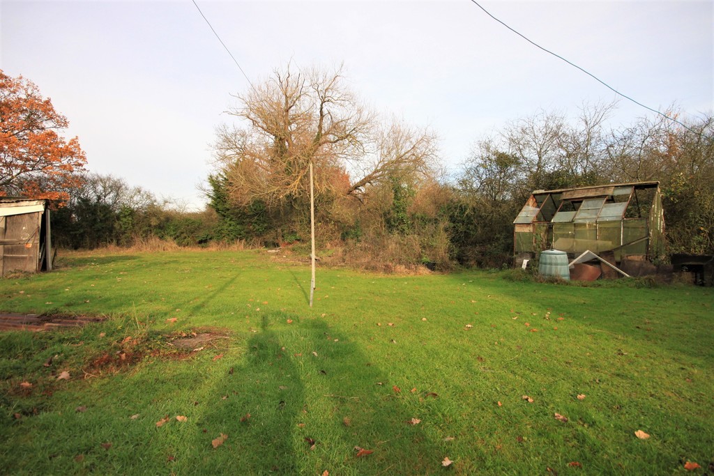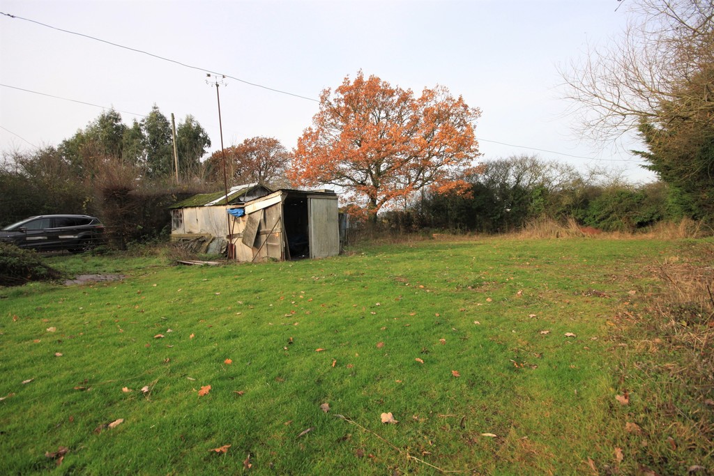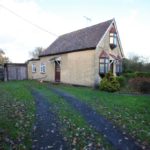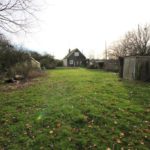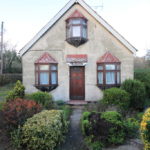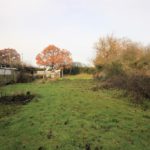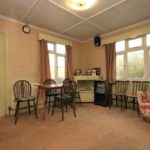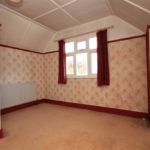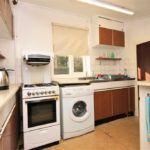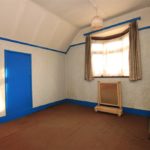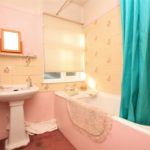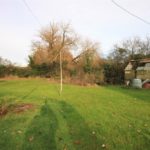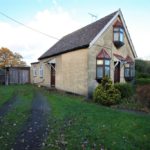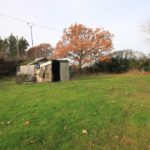Nevendon Road, Wickford
Property Features
- Approx 0.35 of an acre
- Three bedroom detached chalet
- Generous plot
- Semi rural location
- Conveniently positioned for A127 to London
- Potential to re-develop subject to planning permission
- No onward chain
Property Summary
Full Details
RE-DEVELOPMENT OPPORTUNITY. A detached three bedroom chalet bungalow, located on a plot of approximately 0.35 of an acre. Set in a semi rural position within close proximity to Wickford and A127, we feel this represents an deal opportunity for an y buyer looking to re-build or re-develop subject to planning permission. Available with no onward chain.
ENTRANCE Solid wood door to:
LOUNGE 11' x 12' 1" (3.35m x 3.68m) Glazed bay window to front and window to side, radiator to side, feature fireplace, dado rail.
LIVING ROOM 12' x 12' (3.66m x 3.66m) Double glazed window to side and rear, radiator to side, gas fire, cupboard.
BEDROOM ONE 12' 1" x 9' 11" (3.68m x 3.02m) Bay window to front, radiator to side, picture rail.
BATHROOM Obscure double glazed window to side, pedestal wash hand basin, panelled bath, radiator to side, storage cupboard.
REAR LOBBY Double glazed window to rear, glazed door to side, door to:
KITCHEN 9' 4" x 6' 8" (2.84m x 2.03m) Double glazed window to side, glazed window to side, range of eye and base level units with work surfaces over, space for and plumbing for appliances, tiled splash backs, stainless steel sink and drainer unit.
WC Obscure glazed window to rear, high level flush w.c.
BEDROOM TWO 12' x 10' 5" (3.66m x 3.18m) Glazed bay window to front, picture rail, eaves storage, radiator to rear.
BEDROOM THREE 11' 8" x 12' (3.56m x 3.66m) Double glazed window to rear, radiator to side, eaves storage.
EXTERIOR The property is positioned on a plot of approximately 0.35 of an acre with an average width of 23.26m and an average depth of 60.73m.( Measurements have been taken from an online map plotting system and interested parties should verify the plot size with their legal representative). The rear garden is laid mainly to lawn with a range of mature shrubs and trees to the borders, various timber storage sheds, off street parking to the front and an additional Paddock style gate giving access to the rear garden from Borwick Lane.
These particulars are accurate to the best of our knowledge but do not constitute an offer or contract. Photos are for representation only and do not imply the inclusion of fixtures and fittings. The floor plans are not to scale and only provide an indication of the layout.

