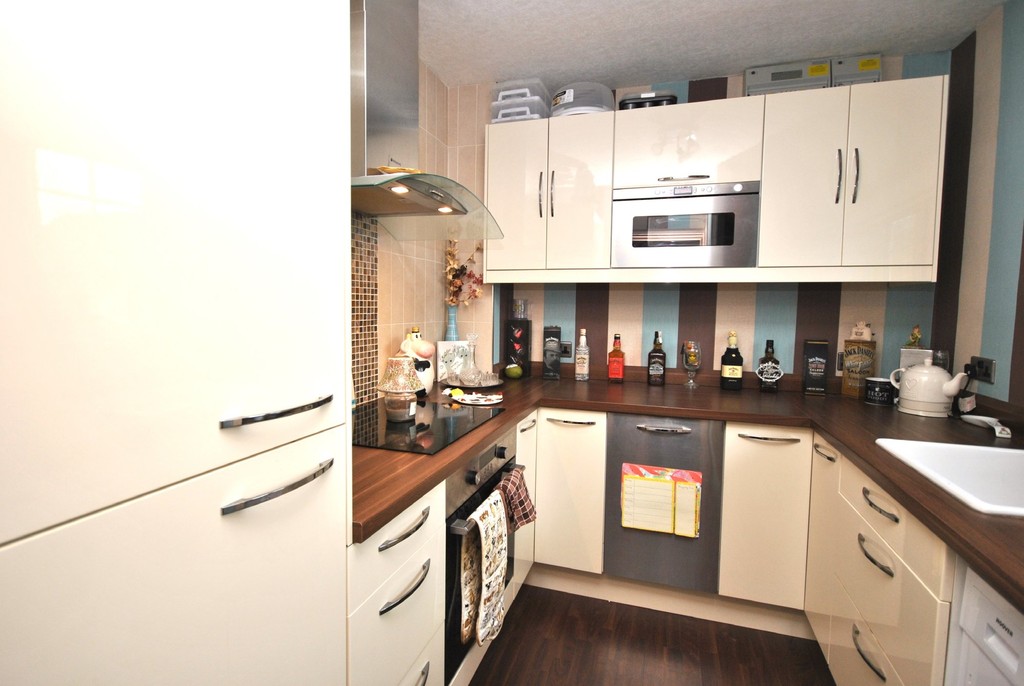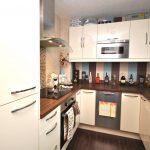Moat Rise, Rayleigh
Property Features
- ONE DOUBLE BEDROOM FIRST FLOOR FLAT
- MODERN LUXURY KITCHEN
- OPEN PLAN LOUNGE/DINER
- RAYLEIGH STATION/ TOWN 0.5 MILES
- FITZWIMARC AND RAYLEIGH PRIMARY SCHOOL CATCHMENT
- EXCELLENT LOCAL AMENITIES
- LOW SERVICE CHARGE
- WALKING DISTANCE TO TOWN
- 12 ' LIGHT AND AIRY BEDROOM
- IDEAL FIRST TIME PURCHASERS/COMUTERS
Property Summary
Full Details
GUIDE PRICE £185,000 - £195,000
ENTRANCE 9' 5" x 5' 5" (2.87m x 1.65m) Georgian style double glazed door to front aspect into wallpapered hallway separated by dado rail and wall mounted storage heater, storage cupboard, built in airing cupboard housing immersion heater.
LOUNGE/DINER 15' 1" x 11' 4" (4.6m x 3.45m) Georgian style double glazed windows to rear aspect. Wallpapered feature wall and coved ceiling. Feature fire place. Ample plug points.
KITCHEN 8' 6" x 7' 4" (2.59m x 2.24m) Attractive modern kitchen. Double glazed window to front aspect. Base and eye level high gloss neutral units with integrated wipe clean hob with overhead extractor fan canopy Integrated into units is a microwave, oven, dishwasher, fridge/freezer and washer/drier. Inset is a ceramic butler sink with chrome mixer tap inset into wood effect roll top work surfaces, tiled splash backs to work surfaces with attractive mosaic detailing to hob area.
BEDROOM ONE 11' 9" x 9' (3.58m x 2.74m) Double glazed Georgian window to rear aspect. Wallpapered walls, neutral carpeting, ample plug points. Coved ceiling.
BATHROOM 7' 3" x 6' (2.21m x 1.83m) Double glazed Georgian obscured window to front aspect. Suite comprises of low level WC, hand/wash basin and panelled bath with overhead shower. Combination of tiled and wallpapered walls with vinyl flooring and extractor fan.
PARKING One allocated space
These particulars are accurate to the best of our knowledge but do not constitute an offer or contract. Photos are for representation only and do not imply the inclusion of fixtures and fittings. The floor plans are not to scale and only provide an indication of the layout.


