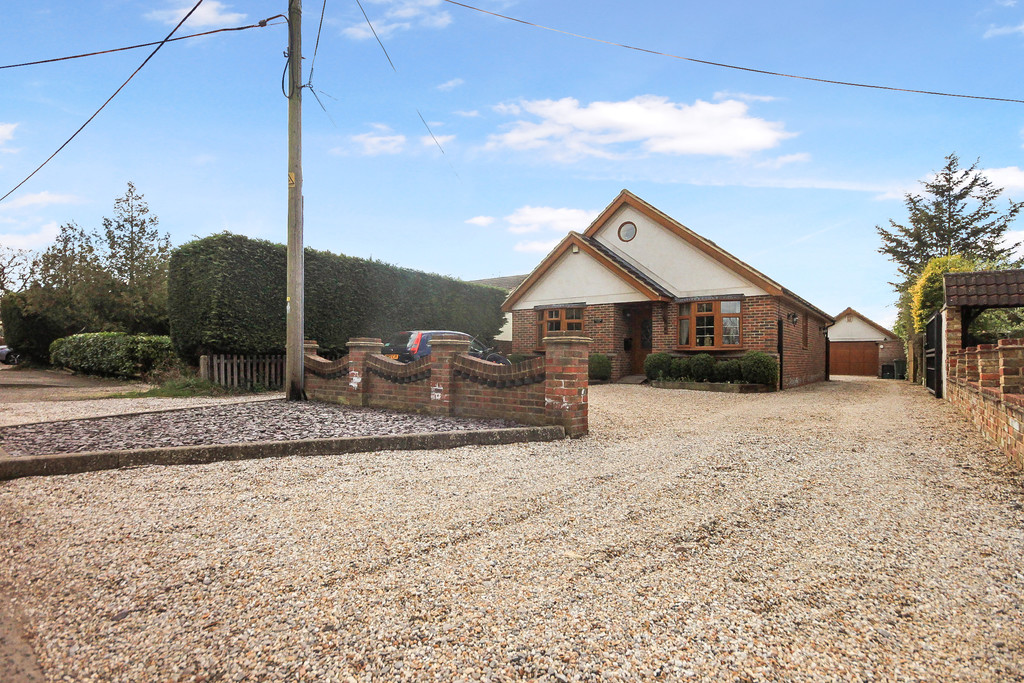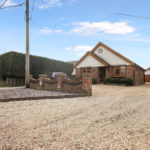Meadow Way, Wickford
Property Features
- Three double bedroom detached chalet
- Plot approx. 200ft in depth
- Hi-specification 25'9 kitchen/diner
- 21'1 Lounge
- Four piece bathroom suite
- Detached workshop approx 65ft
- Potential to convert workshop to residential subject to consent
- Abundance of off street parking to front and rear
- Semi rural location
Property Summary
Full Details
**POTENTIAL TO CONVERT GARAGE TO RESIDENTIAL, SUBJECT TO PLANNING CONSENT**A stunning three bedroom detached chalet bungalow situated in a popular semi-rural location. The property is finished to a high specification throughout and boasts three double bedrooms, a beautiful four piece luxury bathroom suite, 21'1 lounge and 25'9 quality fitted kitchen/diner. Externally, this home occupies a generous plot of approx. 200ft, with an abundance of off street parking both to the front and rear and a substantial, detached brick-built workshop approaching 65ft. In our opinion, the workshop would represent an ideal opportunity for anyone to convert or create a detached Annex/bungalow subject to planning permission. An early viewing is essential in order to appreciate the quality of accommodation on offer.
ENTRANCE Via obscure double glazed door to inner hallway.
INNER HALLWAY Coved ceiling, double radiator to side with decorative cover, built in storage cupboard, laminate wood flooring and doors to;
BEDROOM ONE 12' 8" x 10' 8" (3.86m x 3.25m) Coved ceiling and ornamental ceiling rose, double glazed leadlight bay window to front, range of quality fitted wardrobes, laminate wood flooring and obscure glazed door to;
EN-SUITE W.C Coved ceiling, obscure double glazed window to side, low level w.c, wash hand basin with mixer tap and fitted storage beneath, laminate wood flooring.
LOUNGE 21' 1" x 9' (6.43m x 2.74m) Coved ceiling and ornamental ceiling rose, double glazed leadlight bay window to front and further double glazed leadlight window to side, double radiator to front, feature fireplace, laminate wood flooring, staircase to first floor landing.
BATHROOM Coved ceiling, obscure double glazed window to side, free-standing claw foot bath with mixer tap and shower attachment over, wash hand basin with mixer tap and fitted storage beneath, corner shower cubicle, tiled walls, radiator to side, laminate wood flooring.
BEDROOM TWO 12' 3" x 12' 10" (3.73m x 3.91m) Coved ceiling and ornamental ceiling rose, double glazed French doors to rear, range of fitted wardrobes, double radiator to front, laminate wood flooring.
KITCHEN/DINER 25' 9" x 11' 5" (7.85m x 3.48m) Spotlights to coved ceiling, large roof lantern to rear with electric opener, double glazed window to rear, double glazed French doors to side, comprehensive range of quality fitted eye and base level units with Quartz worktops and tiled splash backs, five ring Range style cooker with extractor hood above, centre island with Quartz worktops, incorporating one and a half bowl sink and drainer unit with mixer tap, integrated dishwasher, washing machine, fridge/freezer, laminate wood flooring.
FIRST FLOOR LANDING Velux window to side, laminate wood flooring, access to eaves storage and obscure glazed door to;
BEDROOM THREE 15' 2" x 9' 9" (4.62m x 2.97m) Two Velux windows to side aspects, double glazed 'Porthole' style window to front, double radiator to front, laminate wood flooring.
EXTERIOR The rear garden is accessed via timber double gates to the side with a further heavy duty iron gate located to the front of the property. The rear garden itself is laid mainly to lawn with fencing to boundaries, substantial shingled parking area, timber storage cabin, secluded paved patio area and access to workshop. The front of the property boasts a large shingled Carriage style driveway with brick-built retaining wall to the front and feature flower bed.
DETACHED GARAGE/WORKSHOP 47'5' 0" x 14' 0" (14.33m x 4.27m) The workshop can be accessed via an electric up and over door to the front and an additional double glazed door to the side with range of double glazed windows, pitched roof, power and lighting connected. This area can also be sectioned off via a further up and over garage door which is located internally. There is an additional door located at the rear which leads to another storage area/workshop with double garage doors to the side power and lighting connected. This area measuring 17'7 x 12'10.
AGENTS NOTE In our opinion the substantial workshop would be ideal for any buyer looking to set up a business from home and may also represent an ideal opportunity to convert into an additional residential dwelling subject to planning permission.
AWAITING EPC RATING These particulars are accurate to the best of our knowledge but do not constitute an offer or contract. Photos are for representation only and do not imply the inclusion of fixtures and fittings. The floor plans are not to scale and only provide an indication of the layout.


