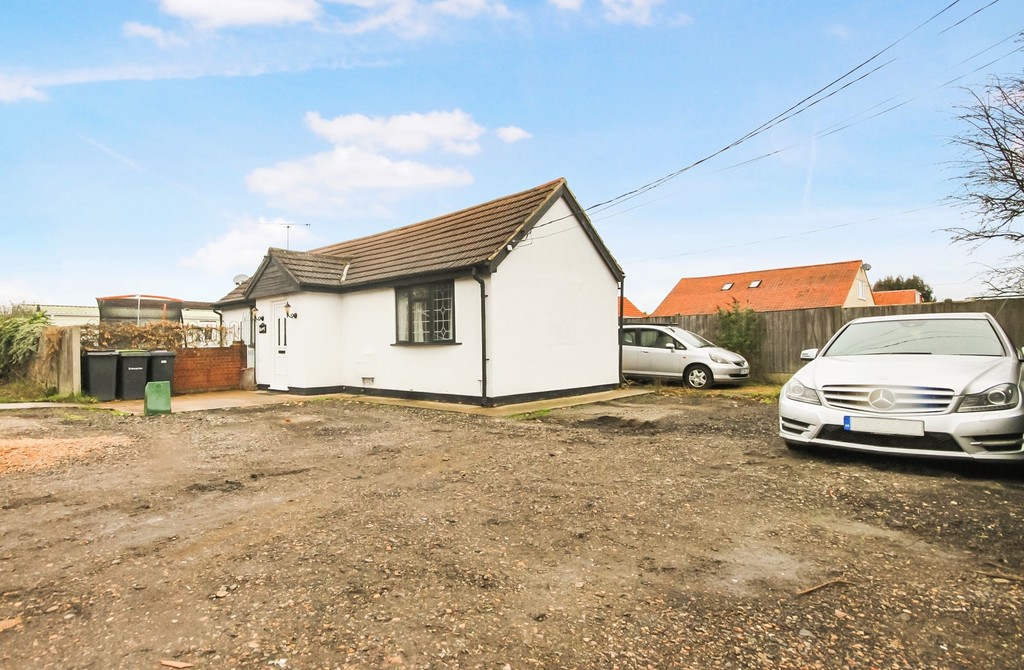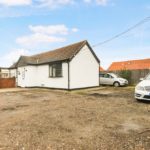Meadow Way, Wickford
Property Features
- Detached bungalow
- Two double bedrooms
- 22'7 Lounge
- 18'5 Kitchen
- Three piece bathroom suite
- Corner plot position approaching 0.25 of an acre
- Ample off street parking
- Large rear garden
- Detached garage/workshop
- Potential to extend subject to planning permission
Property Summary
Full Details
A two double bedroom detached bungalow located on a generous plot approaching 0.25 of an acre. Situated in a semi-rural location and yet within a short distance of Wickford Town Centre and mainline railway station to London, this property boasts a 22'7 lounge, 18'5 kitchen/breakfast room, an abundance of off street parking and a large detached garage/workshop. In our opinion, this home has plenty of potential to extend/re-develop subject to planning permission and the large rear garden with detached garage and workshop provides the possibility of running a business from home. An early viewing is strongly advised.
ENTRANCE Via obscure double glazed door to:
PORCH Feature wood beams, further obscure glazed door to:
LOUNGE 22' 7" x 11' 3" (6.88m x 3.43m) Coved ceiling, double glazed leaded light windows to front and side, brick built feature fireplace with wood burning stove with feature recess, double radiator to side, radiator to front, dado rail and doors to;
BEDROOM ONE 12' 10" x 11' 1" (3.91m x 3.38m) Coved ceiling, double glazed leaded light window to front, radiator to front, wood flooring,
BEDROOM TWO 10' 1" x 10' 11" (3.07m x 3.33m) Double glazed upvc window to rear, radiator to side, laminate wood flooring.
KITCHEN 18' 5" x 9' 7" (5.61m x 2.92m) Coved ceiling, three double glazed windows to rear, range of eye and base level units with roll edge work surfaces over incorporating one and a half bowl sink and drainer unit with mixer tap, space for fridge, space for cooker (to remain) with extractor above, tiled splash back, double width cupboard, wall mounted boiler.
SECOND HALLWAY Storage cupboard, radiator to side, ceramic tiled flooring, part wood panelled walls.
BATHROOM 9' 7" x 6' 8" (2.92m x 2.03m) Wood panelled ceiling, obscure double glazed window to side, claw foot bath with shower and screen door, high flush w.c, pedestal wash hand basin with mixer tap, laminate tiled effect flooring, double radiator to side, tiled walls.
EXTERIOR LAUNDRY ROOM 9' 6" x 5' 6" (2.9m x 1.68m) Power and light connected, plumbing for appliances.
DETACHED GARAGE 27' 1" x 13' 9" (8.25m x 4.19m) Double width, up and over door, pitched roof, power and light connected.
SECOND GARAGE/WORKSHOP 17' 4" x 13' 8" (5.28m x 4.17m) Up and over door, power and light connected.
EXTERIOR Two sections of gardens to rear, the first being laid mainly to lawn with a pave patio area, fencing to boundaries and shingled feature. The second section can be accessed via a set of double gates located to the side of the property
The front of the property is mainly shingled creating off street parking for numerous vehicles.
These particulars are accurate to the best of our knowledge but do not constitute an offer or contract. Photos are for representation only and do not imply the inclusion of fixtures and fittings. The floor plans are not to scale and only provide an indication of the layout.


