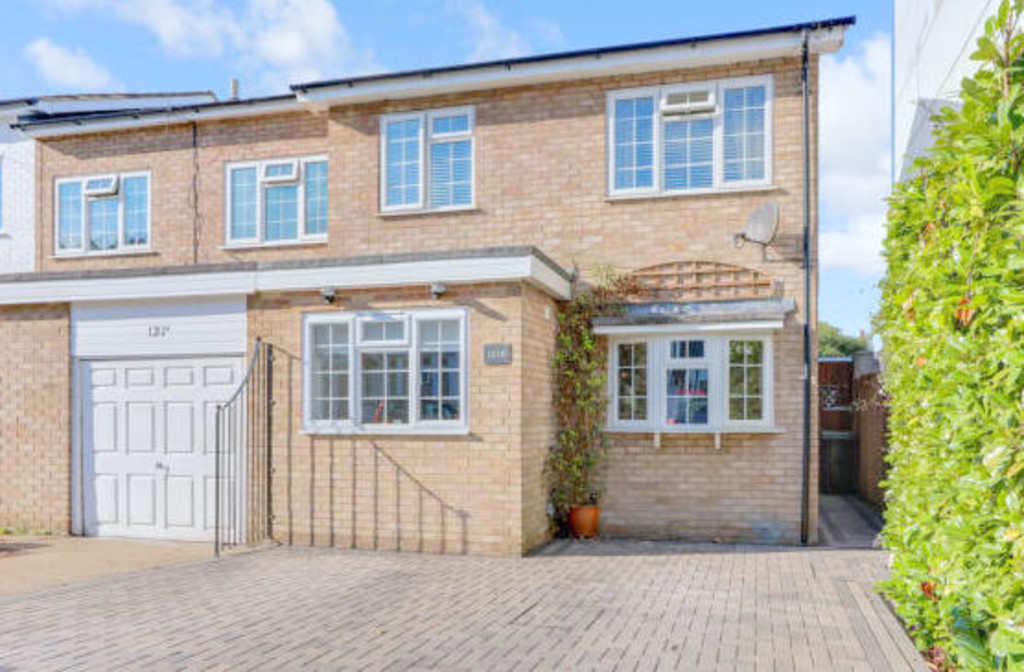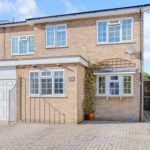Marguerite Drive, Leigh-on-Sea
Property Features
- SUPERBLY PRESENTED THROUGHOUT
- THREE BEDROOMS
- GROUND FLOOR CLOAKROOM
- LARGE LOUNGE/DINER
- FITTED KITCHEN
- STUDY/UTILITY ROOM
- LUXURY REFITTED BATHROOM
- WEST BACKING GARDEN
- WALKING DISTANCE TO LEIGH BROADWAY
- MUST BE VIEWED
Property Summary
Full Details
THE PROPERTY Hair & Son are privileged to bring to the market this superbly presented & deceptively spacious family home situated along this highly regarded turning south of the London Road. The property is within walking distance of Leigh Broadway, with it's array of fashionable bars, restaurants and boutique shops as well as either Leigh or Chalkwell C2C Railway Station to London's Fenchurch Street.
This wonderful family home sits in the catchment area of North Street & Belfairs Schools, both of which are very well rated by Ofsted.
This property has been remodelled and vastly improved by the current owners to offer spacious and immaculate family accommodation which can only be appreciated by an early viewing.
To the ground floor is a bright, spacious entrance hall, a recently refitted ground floor cloakroom which is tiled in Italian style ceramics, an impressive fitted kitchen, a study / utility room and a very good size lounge/diner which overlooks the west backing secluded garden.
To the first floor are three good size bedrooms, the master with an extensive range of contemporary fitted wardrobes plus a luxury family bathroom tiled in complimentary ceramics.
The entire home appears to have been very recently and tastefully redecorated in neutral tones and the quality of fixtures and fittings is exemplary.
ENTRANCE HALL
GROUND FLOOR CLOAKROOM
LOUNGE/DINER 17' x 12' (5.18m x 3.66m)
STUDY / UTILITY ROOM 17' 9" x 7' 2" (5.41m x 2.18m)
KITCHEN 9' 10" x 8' 9" (3m x 2.67m)
FIRST FLOOR LANDING
BEDROOM ONE 17' x 9' 9" (5.18m x 2.97m)
BEDROOM TWO 12' x 7' 10" (3.66m x 2.39m)
BEDROOM THREE 8' 9" x 8' 8" (2.67m x 2.64m)
LUXURY FAMILY BATHROOM
WEST BACKING GARDEN
OFF ROAD PARKING
VIEWINGS BY APPOINTMENT WITH HAIR AND SON. These particulars are accurate to the best of our knowledge but do not constitute an offer or contract. Photos are for representation only and do not imply the inclusion of fixtures and fittings. The floor plans are not to scale and only provide an indication of the layout.


