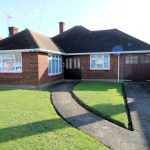Marcus Avenue, Thorpe Bay
Property Features
- Detached two bedroomed bungalow
- Eagerly sought after location
- Perfect for the local shops and mainline railway station
- Requiring some updating
Property Summary
Full Details
THE PROPERTY We would advise an early viewing of this very much sought after two double bedroomed detached bungalow with immense character.
The property does some upgrading but has a modern fitted wet room and separate WC, a large lounge and two good sized double bedrooms, along with gas fired central heating and double glazing.
The garden is mainly laid to lawn, very well tended and measuring approximately 70 - 80' in depth.
To the side of the bungalow is the attached garage under a tiled roof with further parking to the front.
With the Estuary less than a quarter of a mile away and just a short distance to the local shops and cafes within The Broadway and the mainline railway station for Fenchurch Street, this makes an ideal possible retirement bungalow, requiring some updating.
The property comes with uPVC double glazing and gas fired central heating.
Early vacant possession is possible.
We strongly advise you to ring to book an appointment today.
ENTRANCE PORCH 5' 0" x 3' 0" (1.52m x 0.91m)
ENTRANCE HALL 10' x 8' widening to 12' (3.05m x 2.44m)
LIVING ROOM 17' x 13' (5.18m x 3.96m)
BEDROOM ONE 16' x 12' 10" (4.88m x 3.91m)
BEDROOM TWO 13' x 10' (3.96m x 3.05m)
WET ROOM
SEPARATE WC
KITCHEN/DINER 13' x 12' (3.96m x 3.66m)
ATTACHED GARAGE
REAR GARDEN approx 80' (24.38m
These particulars are accurate to the best of our knowledge but do not constitute an offer or contract. Photos are for representation only and do not imply the inclusion of fixtures and fittings. The floor plans are not to scale and only provide an indication of the layout.


