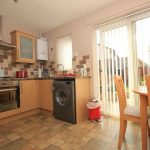Maitland Road, Wickford
Property Features
- Two double bedrooms
- Modern fitted kitchen/diner
- Lounge
- Three piece bathroom suite
- West facing rear garden
- Two allocated off street parking spaces
- Popular Wick Meadows location
- Ideal first time purchase or buy to let investment
- Walking distance to town centre and mainline railway station
Property Summary
Full Details
GUIDE PRICE £275,000 TO £280,000
IDEAL FIRST TIME PURCHASE. A two double bedroom terraced home located on the ever popular Wick Meadows development. The property boasts a modern fitted kitchen/diner, lounge, modern three piece bathroom suite, pleasant west backing rear garden and two allocated off street parking spaces. Walking distance to local Schools, Wickford Town Centre and mainline railway station to London. Viewing advised.
ENTRANCE Via obscure double glazed door to:
LOUNGE 12' 8" x 13' 11" (3.86m x 4.24m) Double glazed window to front, double radiator, textured ceiling, stairs to first floor landing, doors to:
KITCHEN 12' 8" x 9' 9" (3.86m x 2.97m) Textured ceiling, double glazed window to rear, double glazed sliding door to garden, range of eye and base level units with roll edge work surfaces over incorporating stainless steel sink units with mixer tap, wall mounted boiler, display cabinet, integrated oven and four ring hob, tiled splash back, double radiator.
LANDING Textured ceiling, access to loft, doors to:
BEDROOM 10' 1" x 12' 6" (3.07m x 3.81m) Textured ceiling, double glazed window to front, fitted blinds, walk in wardrobe with hanging rails, airing cupboard, over stairs storage cupboard, radiator.
BATHROOM Smooth ceiling with inset spotlights, tiled floor, tiled walls, vanity wash hand basin with mixer tap, low level w.c, panelled bath with mixer tap and wall mounted Aquastream shower, heated towel rail.
BEDROOM TWO 12' 8" x 6' 2" (3.86m x 1.88m) Textured ceiling, double glazed leaded light window to rear, radiator.
REAR GARDEN Patio area to immediate rear with dwarf wall, remainder is laid to lawn, fencing to boundaries, timber shed, water tap, security light, flower beds to borders.
AWAITING EPC These particulars are accurate to the best of our knowledge but do not constitute an offer or contract. Photos are for representation only and do not imply the inclusion of fixtures and fittings. The floor plans are not to scale and only provide an indication of the layout.


