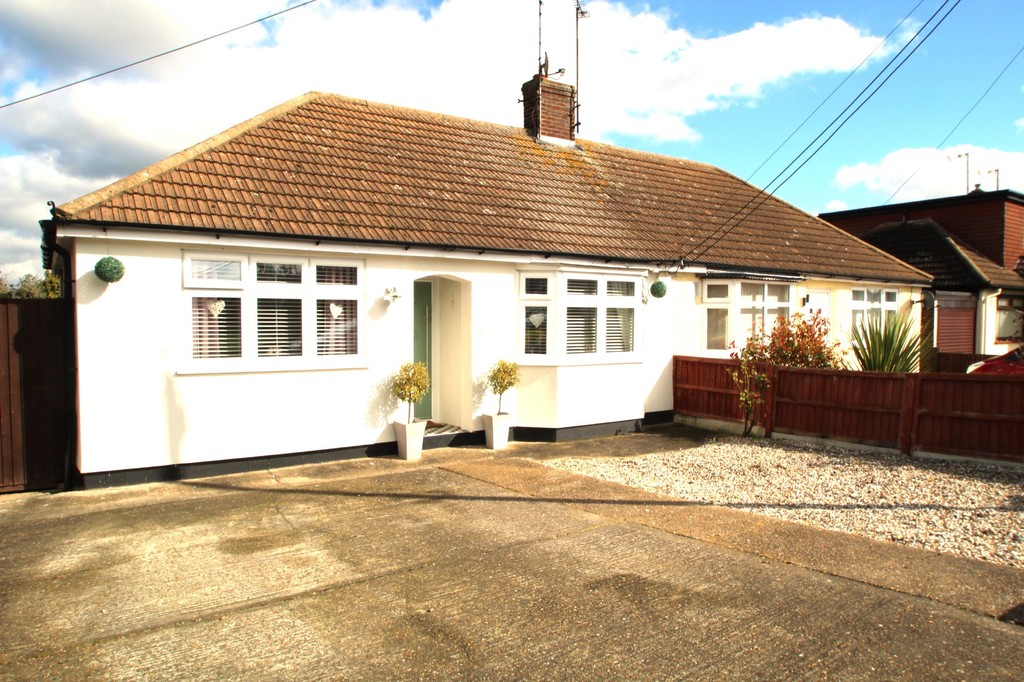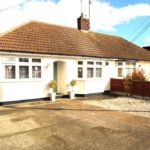Louis Drive, Rayleigh
Property Features
- EXTENDED
- THREE BEDROOMS
- OFF STREET PARKING FOR THREE VEHICLES
- LOUNGE AREA
- KITCHEN AREA
- GOOD SIZE BATHROOM
- GOOD SIZE GARDEN
- CLOSE TO STATION
- POPULAR LOCATION
- PLANNING PERMISSION FOR DORMERS
Property Summary
Full Details
You'll find this one hard to resist. This much improved extended three bedroom semi detached bungalow has a true feeling of space and light throughout and are well complimented with modern finish whilst combining a warm and homely feel, with its good size versatile accommodation including a fantastic open plan living area, comprising of a modern fitted kitchen with French doors leading to garden and opening to the lounge area with views overlooking the rear garden, a lovely modern bathroom, an outbuilding which could be easily used for an office/study, playroom or games room and off street parking for three vehicles. The property also has the added advantage of having planning permission to add dormers if you needed more space. Situated in a popular location within access to Rayleigh's mainline station and High Street with local amenities close by and access to A127. This could be the perfect purchase for you, call now to arrange an internal viewing.
ENTRANCE Via double glazed door leading to:
HALLWAY Radiator, coving to smooth ceiling, access to loft (which we understand from the vendor there is planning permission to build dormers), tiled flooring, doors to accommodation.
BEDROOM ONE 12' 1" x 10' 9" (3.68m x 3.28m) Double glazed bay window to front aspect, feature cast iron open fireplace with wooden fire surround and marble hearth, laminate flooring, radiator, coving to smooth ceiling.
BEDROOM TWO 9' 8" x 9' 5" (2.95m x 2.87m) Double glazed window to front aspect, radiator, coving to smooth ceiling.
BEDROOM THREE 9' 9" x 9' 9" (2.97m x 2.97m) Double glazed window to side aspect, radiator, laminate flooring, coving to smooth ceiling.
BATHROOM 9' 7" x 7' 9" (2.92m x 2.36m) Suite comprising of p'shaped panelled bath with wall mounted shower above, shower screen, contemporary vanity unit with inset hand basin, low level w.c, complementary tiling to splash back, expelair unit, built in cupboard housing boiler, heated towel rail, smooth ceiling, tiled flooring.
OPEN PLAN KITCHEN/LOUNGE 24' 4" x 11' 3" (7.42m x 3.43m)
KITCHEN AREA 15' 2" x 11' 7" (4.62m x 3.53m) Double glazed window overlooking the rear garden, fitted with a range of extensive modern wall mounted units and base units with rolled edge work surfaces incorporating stainless steel sink and drainer, complementary tiling to splash backs, built in oven and five ring gas hob and stainless steel extractor hood over, space for fridge/freezer, space and plumbing for washing machine and dishwasher, laminate flooring, coving to smooth ceiling, double glazed French doors also overlooking the rear garden, opening to:
LOUNGE AREA 11' 2" x 9' 7" (3.4m x 2.92m) Double glazed window to rear aspect overlooking the garden, double radiator, laminate flooring, coving to smooth ceiling.
EXTERIOR
REAR GARDEN 45' x 30' (13.72m x 9.14m) The rear garden commences with a large decking patio area with three steps leading to lawned area, to the side is a barked play area, to the rear is a second patio area and access to a timber outbuilding, side access.
OUTBUILDING 14' 7" x 8' 7" (4.44m x 2.62m) Versatile accommodation - could easily be an office or study if need to work from home or playroom/games room for the children as has the benefit of power and light connection, tiled flooring, smooth ceiling with inset spot lights, the outbuilding gives open access to an adjacent shed,
FRONT GARDEN Independent driveway offering off street parking for three vehicles, the remainder is shingled, dwarft wall boundary.
These particulars are accurate to the best of our knowledge but do not constitute an offer or contract. Photos are for representation only and do not imply the inclusion of fixtures and fittings. The floor plans are not to scale and only provide an indication of the layout.


