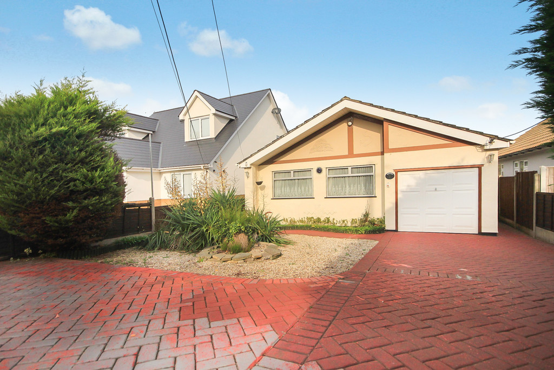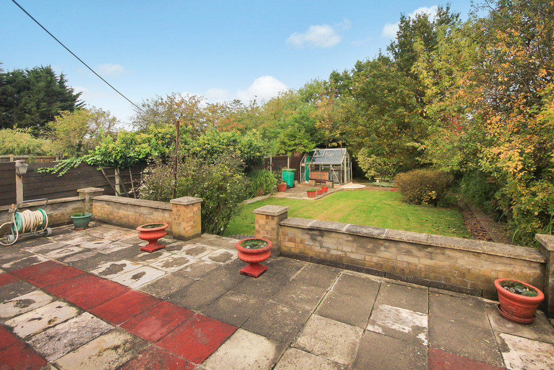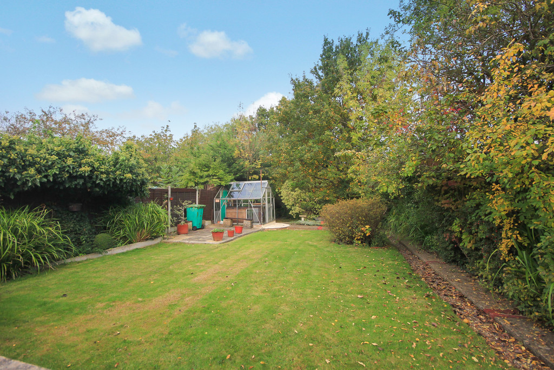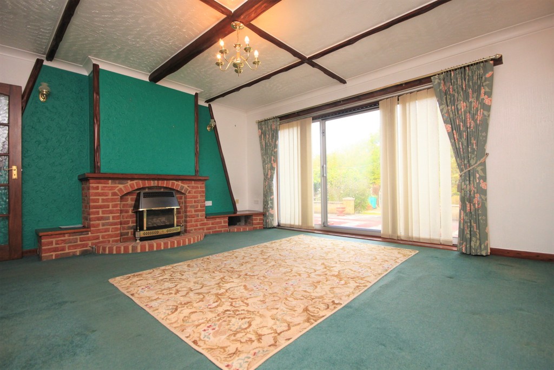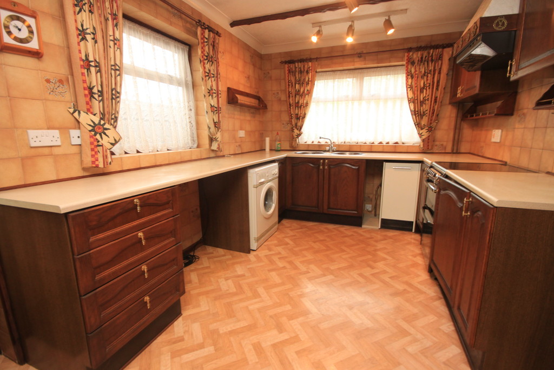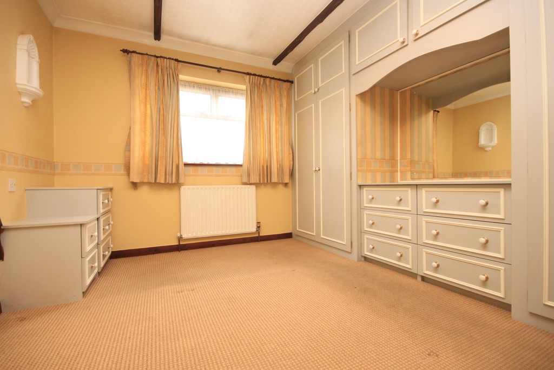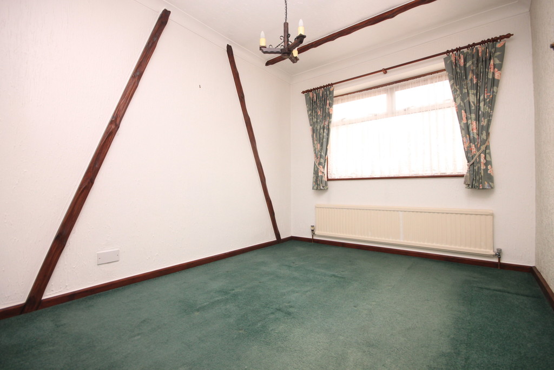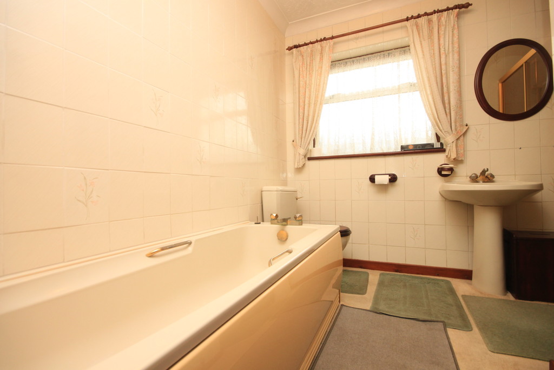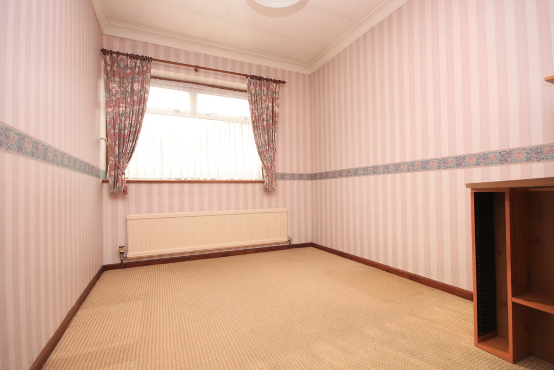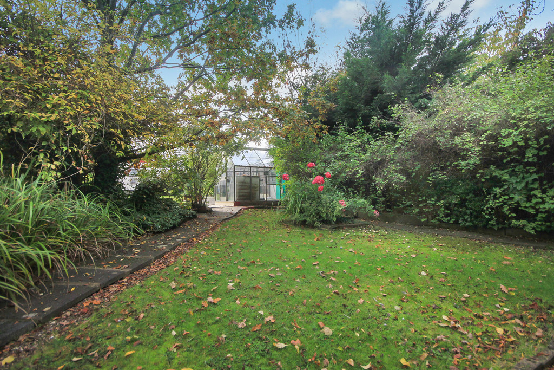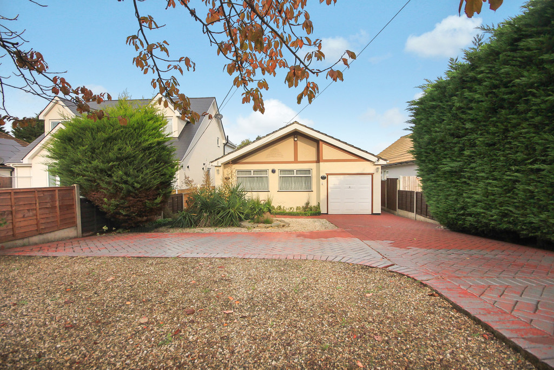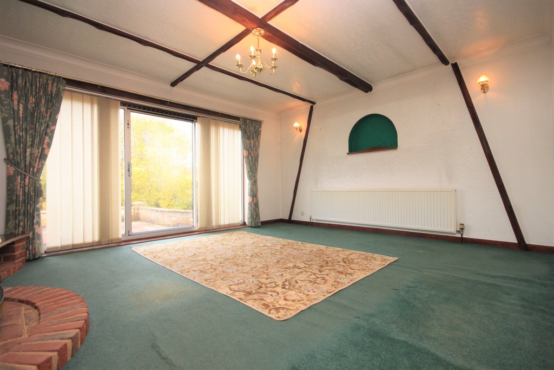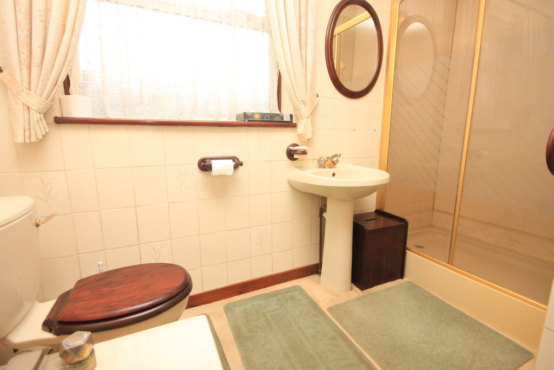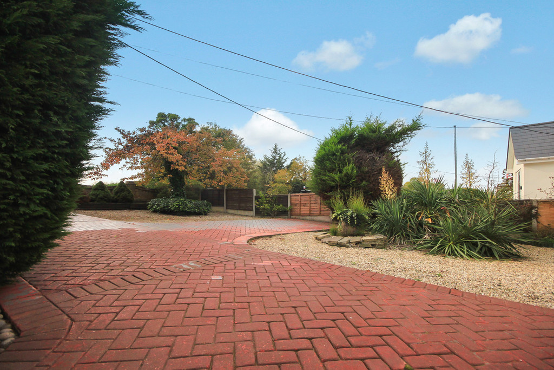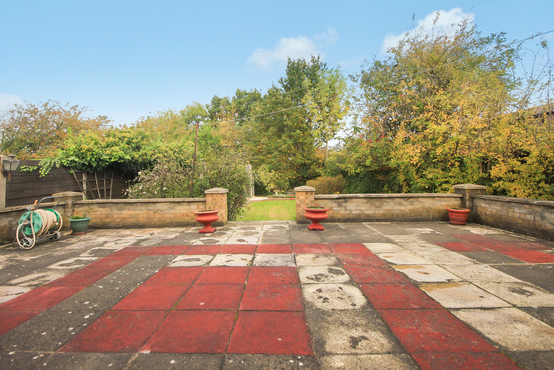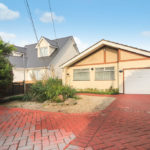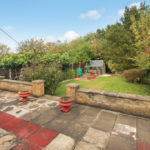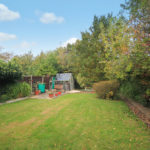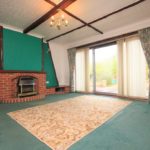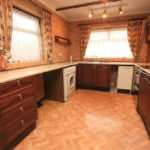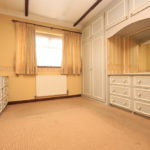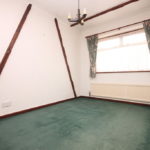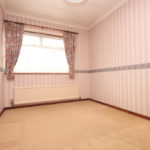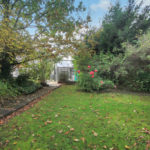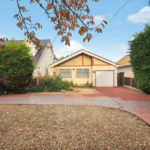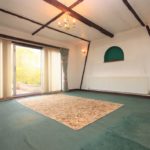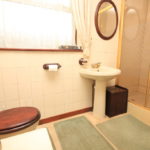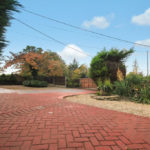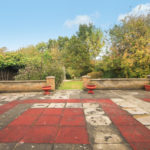London Road, Wickford
Property Features
- Three bedroom detached bungalow
- Popular London Road location
- 15'9 x 13'10 Lounge
- 13'5 Kitchen
- Four piece bathroom suite
- Integral garage
- Ample off street parking
- Large rear garden
- No onward chain
Property Summary
Full Details
We are pleased to bring to the market this well proportioned three bedroom detached bungalow located in the popular London Road area of Wickford. The property requires some general modernization, with the main features including a 15'9 x 13'9 lounge, 13'5 kitchen, four piece bathroom suite, large rear garden, integral garage and ample off street parking. Available with no onward chain, early viewing advised.
ENTRANCE Via obscure double glazed door to:
PORCH Textured and coved ceiling, door to:
INNER HALLWAY Textured and coved ceiling, radiator to rear, dado rail, loft access, built in storage cupboards and doors to;
BEDROOM THREE 10' 8" x 7' 11" (3.25m x 2.41m) Double glazed window to front, radiator to front.
BEDROOM TWO 10' 7" x 8' 9" (3.23m x 2.67m) Textured and coved ceiling, double glazed window to front, radiator to front.
BEDROOM ONE 12' 9" x 10' 8" to fitted wardrobes (3.89m x 3.25m) Textured and coved ceiling, double glazed window to side, range of fitted wardrobes.
BATHROOM Textured and coved ceiling, obscure double glazed window to side, low level w.c, wash hand basin with mixer tap, panelled bath with mixer tap, double width shower cubicle, radiator to rear, tiled walls.
LOUNGE 15' 9" x 13' 10" (4.8m x 4.22m) Textured and coved ceiling with feature timber beams, radiator to side, brick built fireplace with hearth and inset gas fire, double glazed patio doors to rear.
KITCHEN 13' 5" x 9' 1" (4.09m x 2.77m) Textured and coved ceiling, double glazed windows to side and rear, obscure double glazed door to side, range of eye and base level units with roll edge work surfaces over, space and plumbing for appliances, floor mounted boiler, tiled walls, vinyl flooring, radiator to front.
EXTERIOR Rear garden is approx. 100ft, commencing with a substantial paved patio to immediate rear, the remainder is laid to lawn with fencing to boundaries, range of established flower beds and trees to borders, paved pathway, feature fish pond and green house. The front of the property features ample off street parking via a large independent driveway and access to integral garage via up and over door with power and lighting connected.
AWAITING EPC RATING These particulars are accurate to the best of our knowledge but do not constitute an offer or contract. Photos are for representation only and do not imply the inclusion of fixtures and fittings. The floor plans are not to scale and only provide an indication of the layout.

