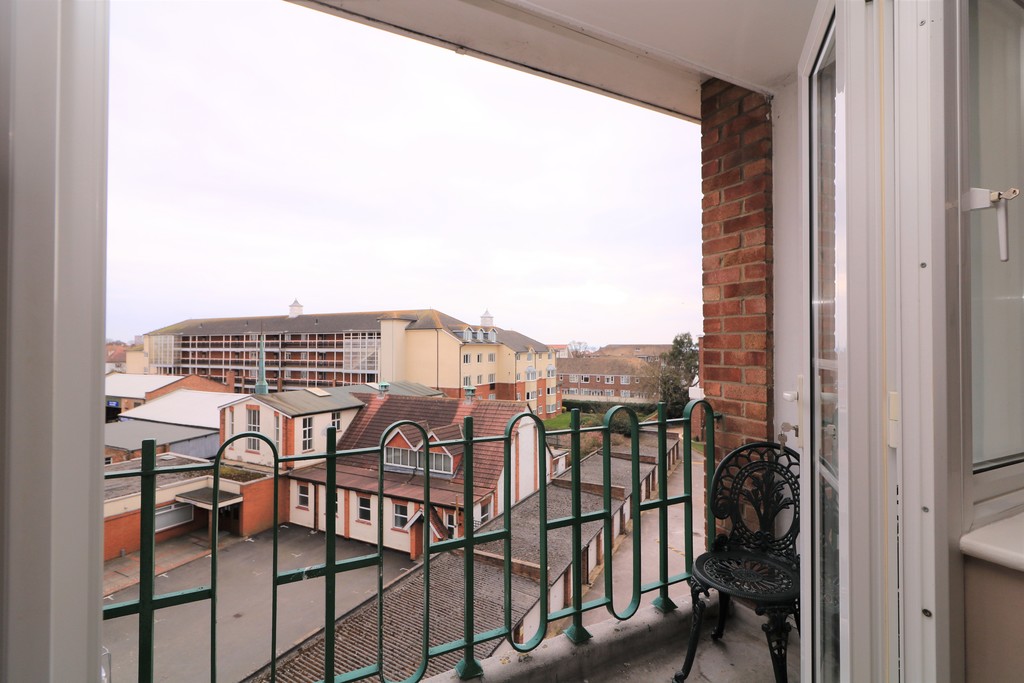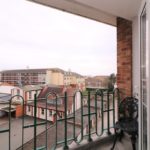London Road, Westcliff-on-Sea
Property Features
- Two double bedrooms
- Spacious living room
- Garage
- Secure gated residents parking
- Vacant possession
- Viewing advised
Property Summary
Full Details
We are delighted to offer to the market this two double bedroom top floor (fourth Floor) apartment with balcony and good size living accommodation located in the ever popular Chalkwell Lodge.
The property comprises spacious living room with plenty of room for lounge furniture along with dining room table and chairs and doors out to balcony affording views towards the south. A good size kitchen with fitted range of wall and base units, two double bedrooms and modern fitted shower room with full shower cubicle, wash hand basin and WC.
The apartment has gas central heating, double glazing and entry phone and further benefits from a garage included with the sale.
Chalkwell Lodge offers secure gated entrance access with residents parking beyond on a first come, first serve basis, on-site caretaker and lift to all floors.
Situated on the London Road and therefore close to many amenities, the block is conveniently placed for local bus routes, shops, cafes and Chalkwell Park along with easy access to railway stations and the seafront beyond.
With vacant possession we wouldn't hesitate to recommend an internal viewing to appreciate what the property has to offer.
ENTRANCE HALL 8' 1" x 3' 3" (2.46m x 0.99m)
LIVING ROOM 20' x 10' (6.1m x 3.05m)
KITCHEN 8' 1" x 9' (2.46m x 2.74m)
BEDROOM ONE 15' x 9' (4.57m x 2.74m)
BEDROOM TWO 12' 8" x 9' (3.86m x 2.74m)
SHOWER ROOM 6' 1" x 5' (1.85m x 1.52m)
SECURE GATE RESIDENTS PARKING
COMMUNAL GARDENS
GARAGE IN BLOCK
LEASE DETAILS We understand the remaining lease is approximately 141 years with yearly ground rent of £19.95 and service charge including buildings insurance and water rates of £1821.46.
These particulars are accurate to the best of our knowledge but do not constitute an offer or contract. Photos are for representation only and do not imply the inclusion of fixtures and fittings. The floor plans are not to scale and only provide an indication of the layout.


