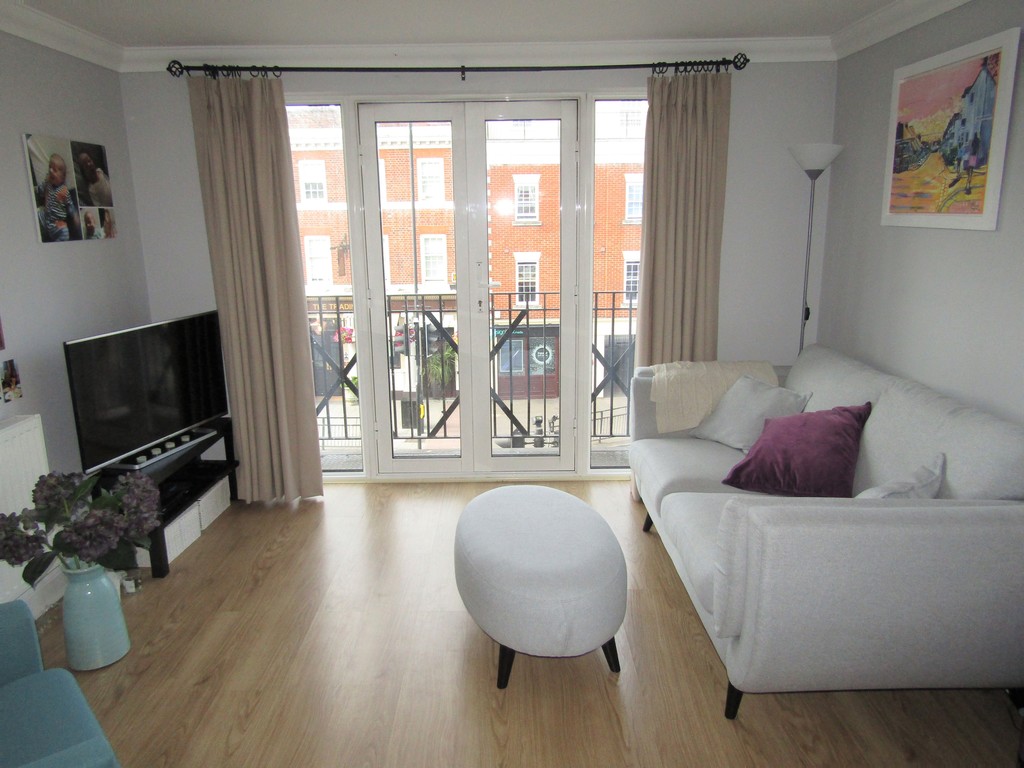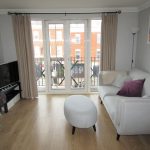London Road, Westcliff-on-Sea
Property Features
- TWO BEDROOM SECOND FLOOR PURPOSE BUILT FLAT
- GOOD SIZED DOUBLE BEDROOM AND SINGLE BEDROOM PERFECT FOR A YOUNG CHILD
- BRIGHT SIZEABLE LOUNGE WITH DOUBLE DOORS TO BALCONY
- WELL EQUIPPED KITCHEN WITH COOKER
- MODERN BATHROOM WITH SHOWER OVER BATH
- ALLOCATED PARKING SPACE TO REAR
- GREAT CENTRAL LOCATION CLOSE TO TRANSPORT LINKS AND LOCAL AMENITIES
- NO PETS PLEASE
- FULL TIME WORKING APPLICANTS ONLY
- CALL TO VIEW NOW!
Property Summary
Full Details
Hair & Son are delighted to offer this lovely TWO BEDROOM second floor purpose built flat to rent. Good sized double bedroom with ample space for storage. Single bedroom perfect for a young child. Bright, sizeable lounge with balcony to front. Space for dining area in living room. Well equipped kitchen, cooker with gas hob. White bathroom with shower over bath. Allocated parking space to rear of property. Great location close to transport links and local amenities. No pets please. Full time working applicants required. Call to view now!
Double glazed doors to the front of the block leading to well maintained communal entrance hallway. Stairs to second floor and lift to all floors.
HALLWAY Large storage cupboard housing meters. Entry phone system. Telephone point. Radiator.
LOUNGE 14' 8" x 11' 4" (4.47m x 3.45m) Bright, sizeable lounge with space for dining area. Double glazed doors to front of property leading to the balcony. Television point. Radiator. Lounge open to:
KITCHEN 11' 3" x 6' 7" (3.43m x 2.01m) Well equipped modern kitchen. Range of base and eye level units providing plentiful storage. Stainless steel sink and drainer with mixer taps. Cooker benefitting from a gas hob with extractor over. Plumbing for washing machine and space for free standing fridge freezer. Radiator.
BEDROOM 14' 8" x 9' 5" (4.47m x 2.87m) Good sized double bedroom. Double glazed window to front. Cupboard housing boiler. Ample space for storage. Radiator.
BEDROOM 9' 2" x 6' 2" (2.79m x 1.88m) Single bedroom ideal for a young child. Double glazed window to front. Radiator.
BATHROOM Modern white bathroom. Three piece suite comprising; panelled bath with shower attachment, pedestal wash hand basin and low flush WC. Radiator. Extractor fan.
EXTERNAL Allocated parking space to rear of property.
These particulars are accurate to the best of our knowledge but do not constitute an offer or contract. Photos are for representation only and do not imply the inclusion of fixtures and fittings. The floor plans are not to scale and only provide an indication of the layout.


