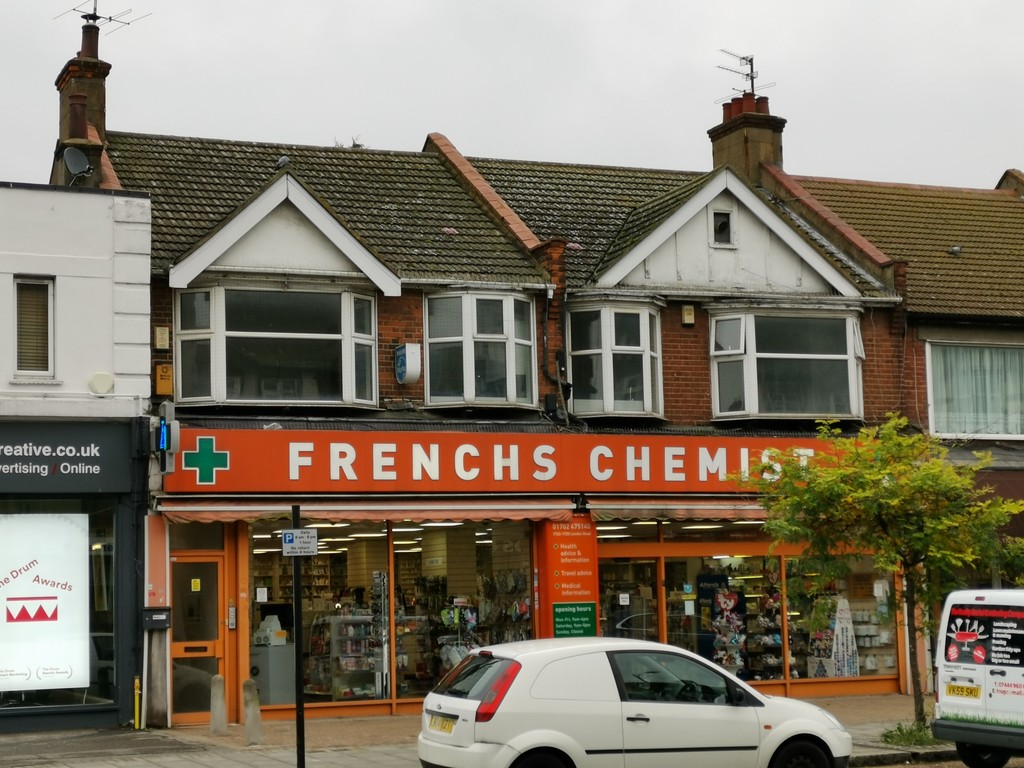London Road, Leigh-on-Sea
Property Features
- ONE BEDROOM
- FIRST FLOOR FLAT
- KITCHEN
- BATHROOM
- UPVC DOUBLE GLAZING
- LOUNGE
- ELECTRIC HEATING
- NO PETS OR SHARERS
- WORKING APPLICANTS WITH HOME OWNER GUARANTOR
- CALL TO ARRANGE A VIEWING
Property Summary
Full Details
ONE BEDROOM First Floor Flat. Decorated to a good standard. uPVC double glazing throughout with electric heating. Working applicants with a home owner guarantor required. No Pets. No Sharers. Call to arrange a viewing now!
ENTRANCE Via communal door leading to stairs to first floor.
HALLWAY 18' 04" x 6' 03" (5.59m x 1.91m) Large entrance hallway. Entry phone to side. Small full height cupboard with access to stop cock. Power points. Sky lighting. Pendant lighting. Carpet to floor.
LOUNGE 13' 02" x 12' 04" (4.01m x 3.76m) Large UPVC double glazed bay window to front. Carpet to floor. Electric heater to side. Power points. TV aerial point. Pendant lighting.
KITCHEN 10' 01" x 6' 01" (3.07m x 1.85m) Hard wood flooring. Integrated electric oven and hob with extractor fan. White base and wall units. Contrasting roll over worktop. Part Black gloss tile finish. Space for fridge. Plumbing for washing machine.
BEDROOM 12' 07" x 12' 02" (3.84m x 3.71m) UPVC Double glazed window to rear. Carpet to floor. Electric heater to rear. Power points. Tv aerial point. Pendant lighting.
BATHROOM 8' 11" x 4' 04" (2.72m x 1.32m) Hard wood flooring. Electric heated towel rail to side. Electric shower cubicle. Low flush W/C. Extraction fan. Vanity hand wash basin.
These particulars are accurate to the best of our knowledge but do not constitute an offer or contract. Photos are for representation only and do not imply the inclusion of fixtures and fittings. The floor plans are not to scale and only provide an indication of the layout.


