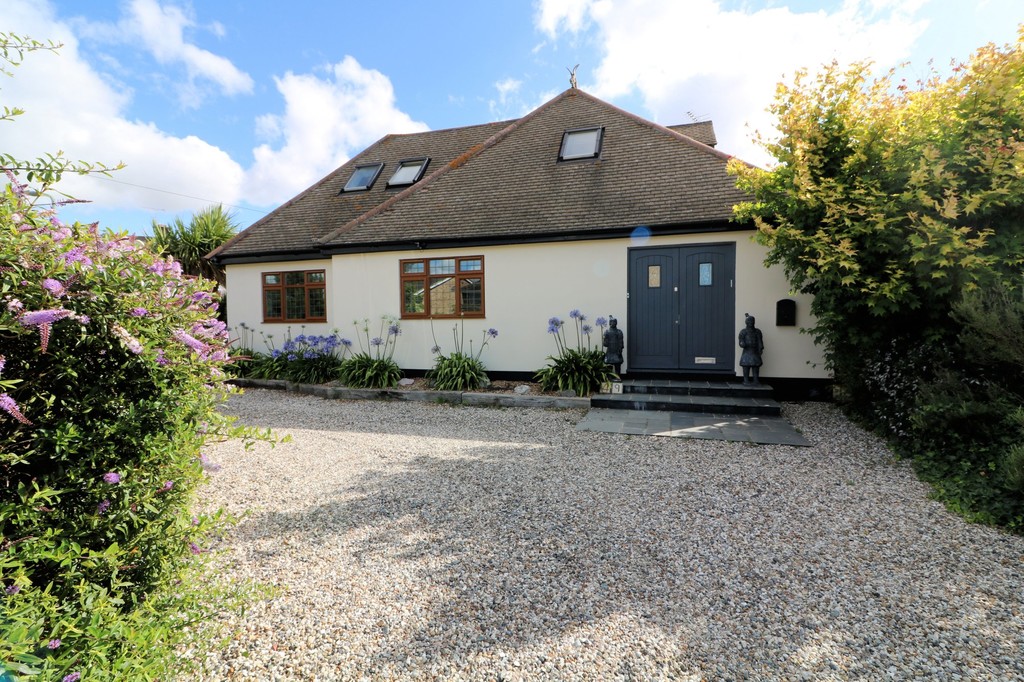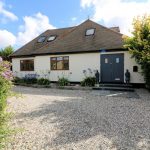Leitrim Avenue
Property Features
- Stunning 3/4 bedroomed character detached chalet
- Huge modern contemporary internal accommodation
- Borders of Shoeburyness and Thorpe Bay
- Just a few hundred yards to the seafront
Property Summary
Full Details
THE PROPERTY Upon entering the property the hallway is enormous with a magnificent glass turned twisted balustrade staircase leading to the galleried landing with the remainder of the ground floor accommodation beautifully presented with a fabulous 19' contemporary modern fitted kitchen giving way to a separate utility/storage area. There is a wonderful south facing 24' x 16' living room giving double door access out to the private patio area overlooking a huge garden which wraps around this chalet.
Further accommodation to the ground floor incorporates a really modern and large ground floor shower room and a fabulous separate 20' dining room, which could be used as a fourth bedroom, with double doors opening out to the garden.
The first floor accommodation offers a wonderful galleried landing with doors leading off to three double bedrooms all of an exceptionally good size with the master bedroom having a door leading through to a walk-in dressing room which could easily be adapted to an en-suite shower room. The family bathroom to the first floor measures 11' x 9' with a rather special and huge bath all in modern white colours with tiling and a further en-suite shower room coming from the second bedroom.
To the end of the garden there is a detached garage and to the front an in/out driveway on the corner of Ulster Avenue. There is a lovely private garden which is huge and wraps around to the side of the property where there is double doors leading not only from the kitchen but also from the main living room to a private patio area.
Only an internal viewing of this property can really show just how much this property has to offer.
Perfect location bordering Thorpe Bay, just a few hundred yards from the seafront and within good School catchment areas with the mainline railway station approximately half a mile away.
ENTRANCE HALL 25' 0" x 12' 10" (7.62m x 3.91m)
GROUND FLOOR SHOWER ROOM 9' x 6' (2.74m x 1.83m)
LOUNGE 24' x 16' (7.32m x 4.88m)
DINING ROOM/BEDROOM FOUR 20' x 13' (6.1m x 3.96m)
KITCHEN/DINER 19' 0" x 13' 0" (5.79m x 3.96m)
UTILITY ROOM/STORAGE AREA 13' x 5' 10" (3.96m x 1.78m)
FIRST FLOOR
LANDING 27' x 15' L shaped (8.23m x 4.57m)
FAMILY FIRST FLOOR BATHROOM 11' x 9' (3.35m x 2.74m)
BEDROOM ONE 18' x 11' (5.49m x 3.35m)
DRESSING ROOM/POTENTIAL EN-SUITE 7' x 6' (2.13m x 1.83m)
BEDROOM TWO 19' x 9' (5.79m x 2.74m)
BEDROOM THREE 12' x 9' (3.66m x 2.74m)
EXTERNALLY
IN/OUT DRIVEWAY TO FRONT
DETACHED GARAGE TO THE REAR
VERY LARGE WRAP AROUND GARDEN
These particulars are accurate to the best of our knowledge but do not constitute an offer or contract. Photos are for representation only and do not imply the inclusion of fixtures and fittings. The floor plans are not to scale and only provide an indication of the layout.


