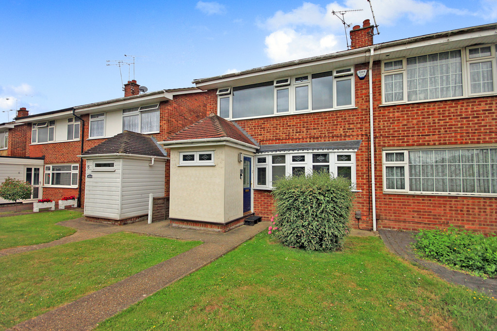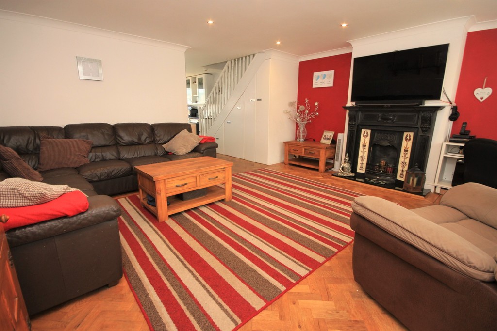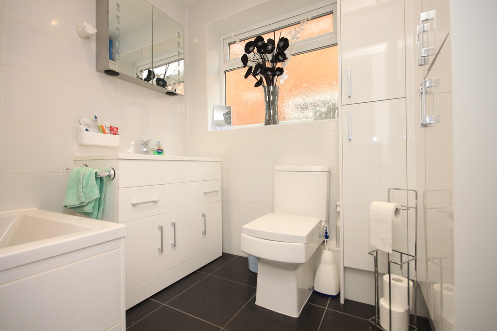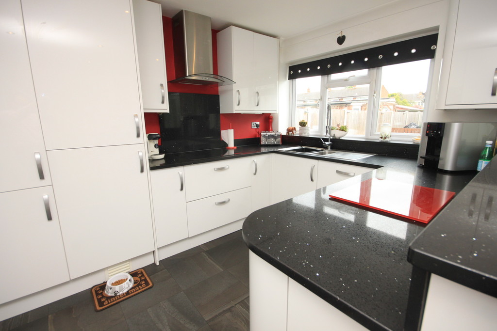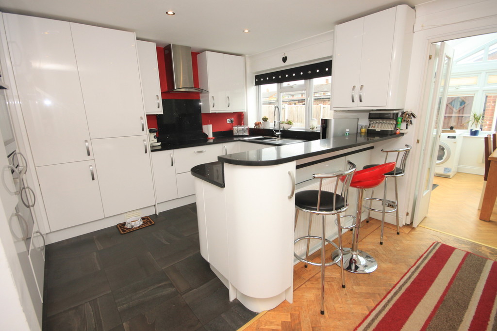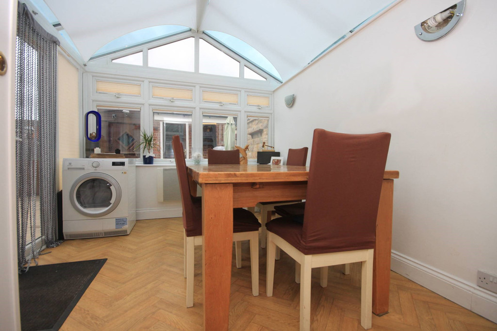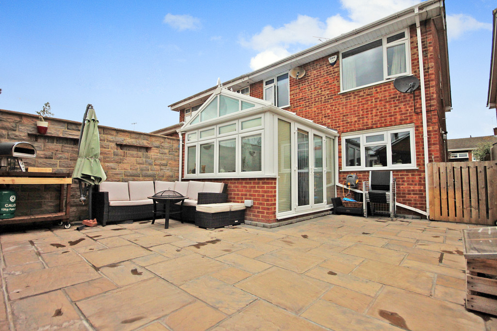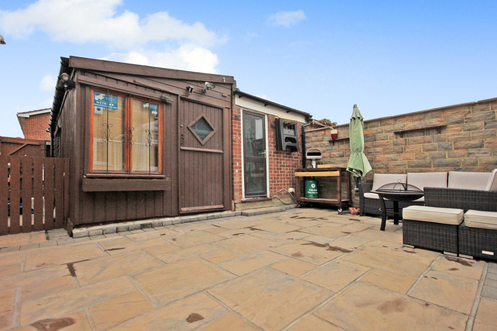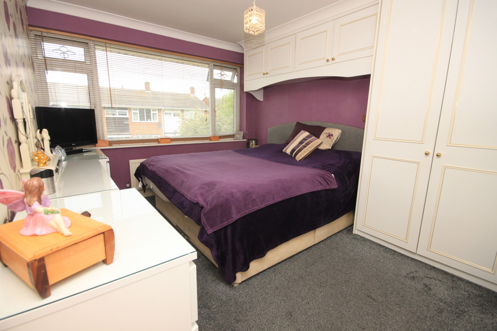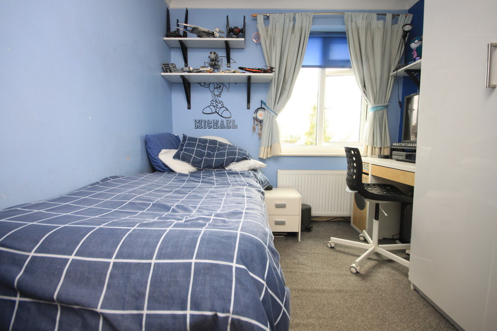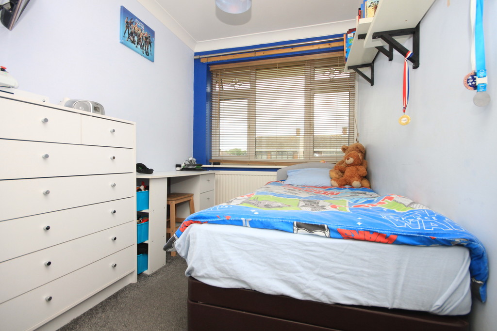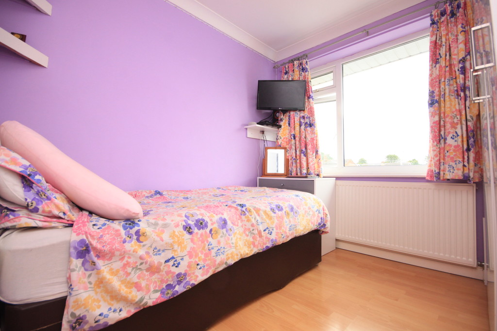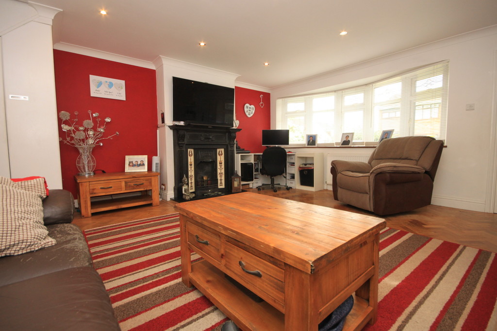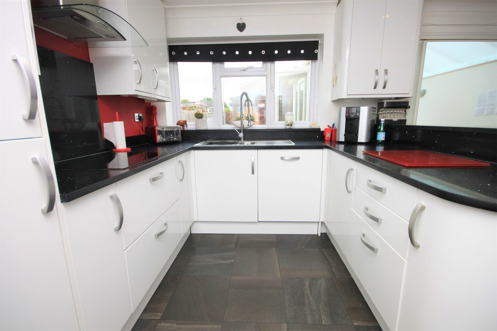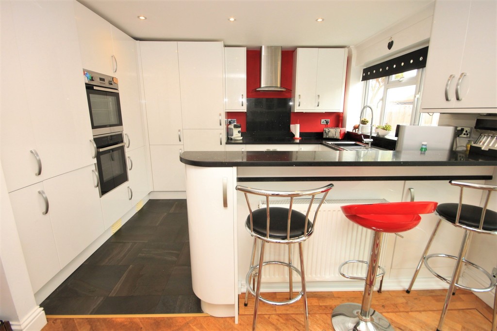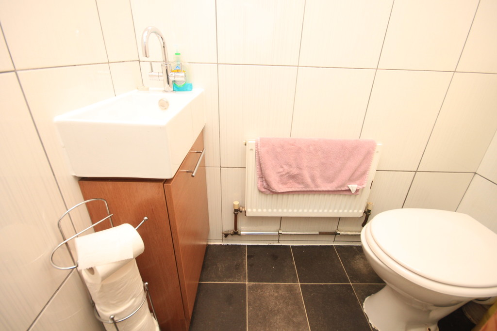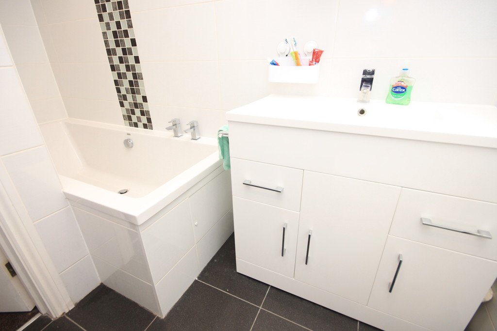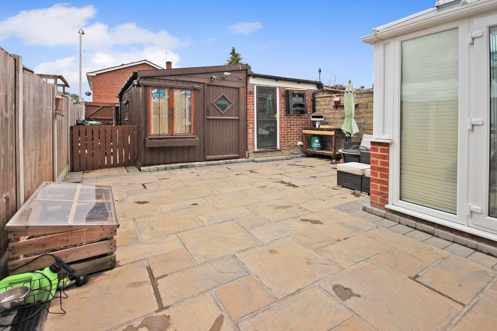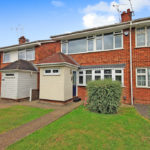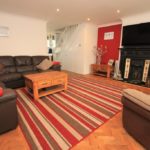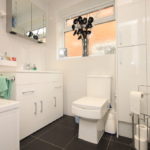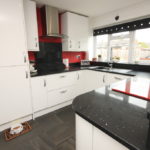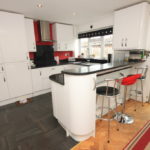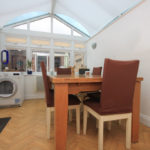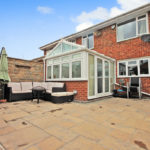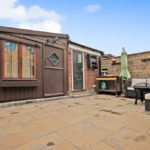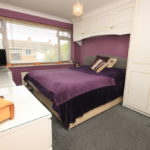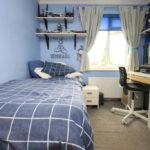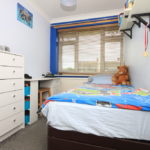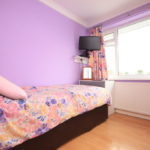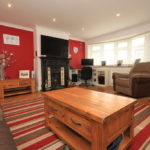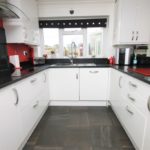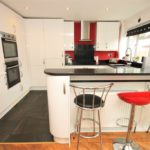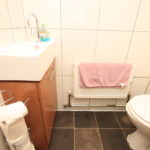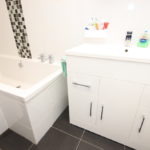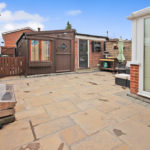Larkswood Walk, Wickford
Property Features
- Four bedrooms
- 16'11 x 16'9 Lounge/Diner
- Quality fitted open plan kitchen
- Conservatory
- Recently re-fitted high spec bathroom suite
- Ground floor w.c,
- Garage to rear
- Timber Cabin/Office
- Popular location
- Walking distance to Town Centre
Property Summary
Full Details
A four bedroom semi detached home located ideally for both Bromfords and Grange Schools, Wickford Town Centre and mainline railway station to London. This home features generously sized accommodation throughout including a 16'11 x 16'9 lounge/diner, quality fitted open plan kitchen, conservatory, modern three piece bathroom suite and ground floor cloakroom. Further features include a low maintenance rear garden with timber cabin, detached garage to rear with designated parking space. An early viewing is advised.
ENTRANCE Via obscure double glazed door to:
INNER HALLWAY LED spotlights to coved ceiling, parquet wood flooring, doors to:
GROUND FLOOR CLOAK ROOM Obscure double glazed window to front, wash hand basin with mixer tap, low level w.c, tiled walls, LED spotlights to coved ceiling, tiled flooring.
LOUNGE/DINER 16' 11" x 16' 9" (5.16m x 5.11m) LED spotlights to ceiling, double glazed bay window to front, feature cast iron fireplace with tiled surround, Parquet wood flooring, stairs to first floor with range of under stairs fitted cupboards and pull out storage, open plan to;
KITCHEN 16' 11" x 12' 9" (5.16m x 3.89m) Double glazed window to rear, LED spotlights to ceiling, range of matching high gloss eye and base level units with Quartz work tops above, one and a half bowl sink and drainer unit with mixer tap, integrated Neff oven with additional electric oven above, four ring Bosch induction hob with stainless steel extractor hood above, integrated Siemens dishwasher, washing machine, full height fridge and half height freezer, concealed Potterton combi boiler and tiled flooring, internal bi-folding doors to;
CONSERVATORY 10' 9" x 9' (3.28m x 2.74m) Vaulted ceiling, double glazed French doors to rear, double glazed windows to side and rear, electric radiator to side, wood effect vinyl flooring.
FIRST FLOOR LANDING Loft access with drop down loft ladders, power and lighting with partly boarded loft, built in storage cupboard and doors to;
BEDROOM ONE 13' 8" x 10' (4.17m x 3.05m) Double glazed window to front, radiator to front, comprehensive range of fitted wardrobes.
BEDROOM THREE 9' 11" x 8' 2" (3.02m x 2.49m) Double glazed window to rear, double radiator to rear, built in storage cupboard.
BEDROOM TWO 8' 6" x 8' 5" (2.59m x 2.57m) Double glazed window to rear, double radiator to rear, coved ceiling, laminate wood flooring.
BATHROOM (RECENTLY RE-FITTED) LED spotlights to ceiling, wash hand basin with mixer tap and fitted cupboard beneath, obscure double glazed window to side, large panelled bath with mixer tap and wall mounted shower with additional rainwater shower head, tiled walls, low level w.c built in storage, fitted cupboard, heated chrome towel rail and tiled flooring.
BEDROOM FOUR 10' 7" x 6' 10" (3.23m x 2.08m) Double glazed window to front and radiator to front.
EXTERIOR The rear garden is low maintenance being laid mainly to sandstone patio slabs, timber cabin/office measuring 16' x 8' with both power and lighting, detached garage measuring 16' x 8' with up and over door to rear, power and lighting, gated side access and gated rear access, external power point and outside tap,timber storage shed and designated parking space to the rear of the garage. The front of the property features a neatly tended lawned front garden.
Agents note: The vendor advises that the property also features a Nest wireless thermostat system and is alarmed, which has been fully serviced.
AWAITING EPC These particulars are accurate to the best of our knowledge but do not constitute an offer or contract. Photos are for representation only and do not imply the inclusion of fixtures and fittings. The floor plans are not to scale and only provide an indication of the layout.

