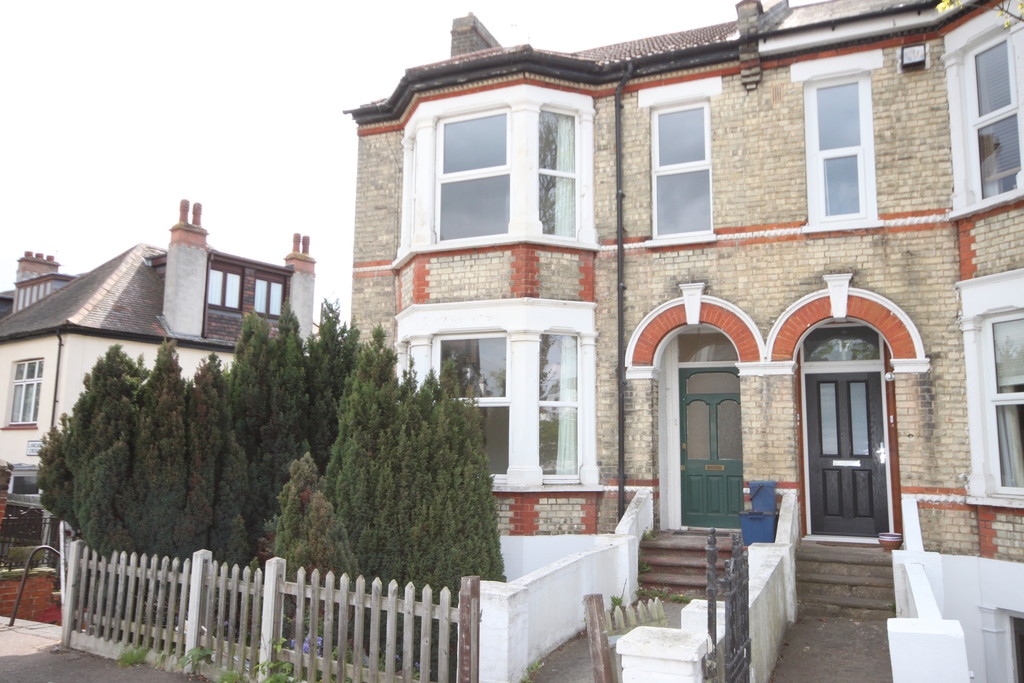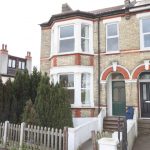Lancaster Gardens, Southend-on-Sea
Property Features
- Five/six bedrooms over three floors
- Potential to convert back into a single dwelling
- Central location
- Rear garden with access from two floors
- Ideal investment
- Sold with the freehold
Property Summary
Full Details
Opportunity to acquire this end of terrace property, currently arranged as two separate self-contained dwellings with 100% freehold, but offering excellent potential to convert back into a good size five/six bedroom town house.
The upper floor maisonette comprises of four bedrooms, three of which are doubles, a separate WC and modernised bathroom, kitchen giving plenty of space to accommodate a dining table and chairs, from here there is direct access to a decked area with steps down to own section of rear garden.
The lower ground floor flat has lounge with bay window, modern fitted kitchen with door out to own section of rear garden, two double bedrooms and shower room.
Located close to the centre of Southend there are a plethora of amenities as you would expect from a large town, including mainline railway stations serving London Fenchurch Street, Liverpool Street & Stratford train stations making it easily accessible to the city.
ENTRANCE HALL
GROUND FLOOR BEDROOM ONE 13' 9" x 13' 0" (4.19m x 3.96m)
GROUND FLOOR BEDROOM TWO 11' 6" x 11' 4" (3.51m x 3.45m)
GROUND FLOOR SHOWER ROOM 7' 9" x 3' 9" (2.36m x 1.14m)
GROUND FLOOR KITCHEN 11' 6" x 8' 1" (3.51m x 2.46m)
GROUND FLOOR LOUNGE 11' 6" x 11' 2" (3.51m x 3.4m)
UPPER FLOOR HALLWAY
UPPER FLOOR LOUNGE 14' 3" x 13' 0" (4.34m x 3.96m)
UPPER FLOOR BEDROOM 11' 6" x 11' 4" (3.51m x 3.45m)
UPPER FLOOR BATHROOM 8' 4" x 4' 6" (2.54m x 1.37m)
UPPER FLOOR WC 5' 3" x 2' 9" (1.6m x 0.84m)
UPPER FLOOR KITCHEN 12' 6" x 11' 6" (3.81m x 3.51m)
FIRST FLOOR LANDING
FIRST FLOOR BEDROOM 14' 3" x 11' 7" (4.34m x 3.53m)
FIRST FLOOR BEDROOM TWO 12' 0" x 11' 9" (3.66m x 3.58m)
FIRST FLOOR BEDROOM THREE
REAR GARDEN
These particulars are accurate to the best of our knowledge but do not constitute an offer or contract. Photos are for representation only and do not imply the inclusion of fixtures and fittings. The floor plans are not to scale and only provide an indication of the layout.


