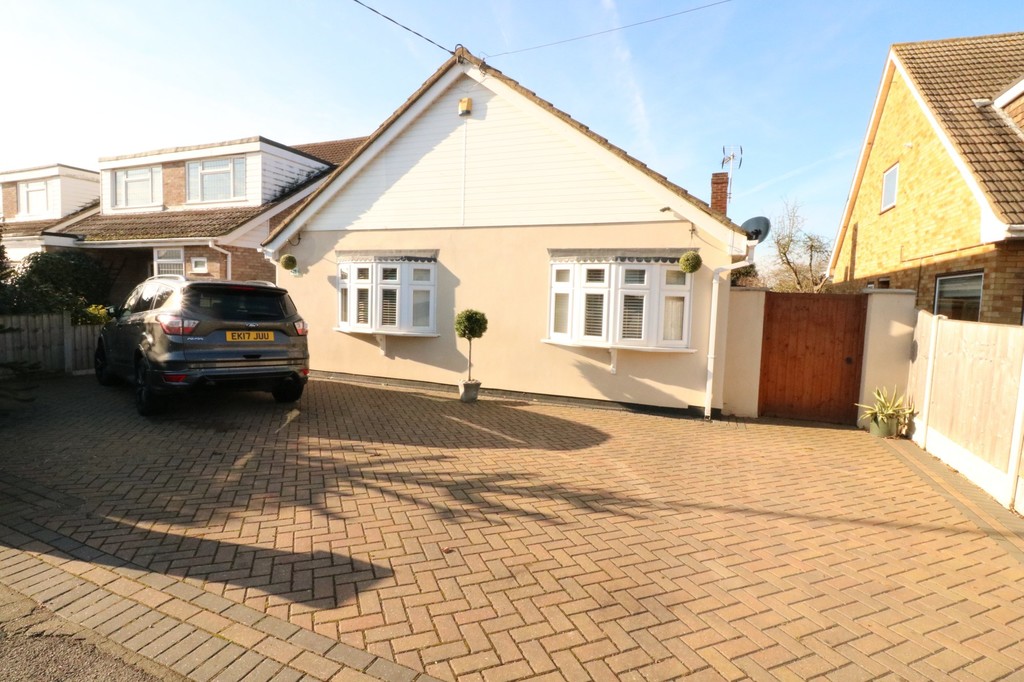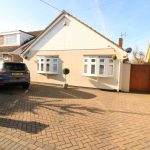Kents Hill Road North, Benfleet
Property Features
- ABSOLUTELY STUNNING
- THREE BEDROOMS
- INDOOR SWIMMING POOL / SPA
- LUXURY FITTED KITCHEN
- IMPRESSIVE SHOWER ROOM
- TWO LARGE RECEPTION ROOMS
- REAR GARDEN APPROACHING 100'
- SUPERBLY PRESENTED RHROUGHOUT
- POPULAR & CONVENIENT LOCATION
- MUST BE SEEN!
Property Summary
Full Details
THE PROPERTY... A truly unique opportunity to purchase this cleverly extended and hugely spacious detached bungalow which has been refurbished by the current owners to create a truly stunning home that is presented to a show home like standard throughout. The scale of accommodation and quality finish can only be appreciated by an early viewing.
As you enter the property you are welcomed by a bright spacious L-shaped hallway with oak flooring and doors accessing all accommodation. There are three double bedrooms all of which have recently been tastefully decorated in neutral tones. The large family bathroom has also recently been remodelled to feature a very large walk in shower, low level W.C and vanity wash hand basin with storage beneath. The walls and floor are tiled in Italian style ceramics and there is pipework already installed for the addition of a bath should the new owner want to do this.
The refitted kitchen is simply stunning. Fitted with a comprehensive range of impressive eye and base level units with granite working surfaces and an attractive quartz tiled floor. There is an integrated split level oven and hob, dishwasher, washing machine, microwave, fridge and freezer, together with ample working surfaces and plenty of storage space. From here is open plan access to the large living room which overlooks and leads to both the indoor swimming pool and the delightful west backing rear garden.
Adjacent to the kitchen is the well proportioned dining room which again features oak flooring, and leads through to the living room and indoor swimming pool.
The swimming pool / Spa was installed only two years ago. The pool is heated and has a heavy duty cover which is child friendly. There is an underwater treadmill which is operated via remote control and a "fast lane" setting which provides a current to swim against.
As previously mentioned, the rear garden is west backing and measures approximately 100' in length and commences with a large patio area leading to a manicured lawn with established shrubs to borders. There is side access to each side of the property and to one side is the pump house servicing the indoor swimming pool, and a storage shed.
The property is also air conditioned in the lounge and all three bedrooms plus has the distinct advantage of having solar panels.
HALLWAY
LOUNGE 25' 8" x 12' 6" (7.82m x 3.81m)
DINING ROOM 14' 1" x 12' 1" (4.29m x 3.68m)
KITCHEN 14' 5" x 11' 4" (4.39m x 3.45m)
INDOOR SWIMMING POOL 25' 8" x 10' 1" (7.82m x 3.07m)
BEDROOM ONE 16' 7" x 10' 5" (5.05m x 3.18m)
BEDROOM TWO 13' 9" x 10' 2" (4.19m x 3.1m)
BEDROOM THREE 10' 2" x 8' 5" (3.1m x 2.57m)
SHOWER ROOM
REAR GARDEN APPROACHING 100'
VIEWINGS BY APPOINTMENT WITH HAIR AND SON. These particulars are accurate to the best of our knowledge but do not constitute an offer or contract. Photos are for representation only and do not imply the inclusion of fixtures and fittings. The floor plans are not to scale and only provide an indication of the layout.


