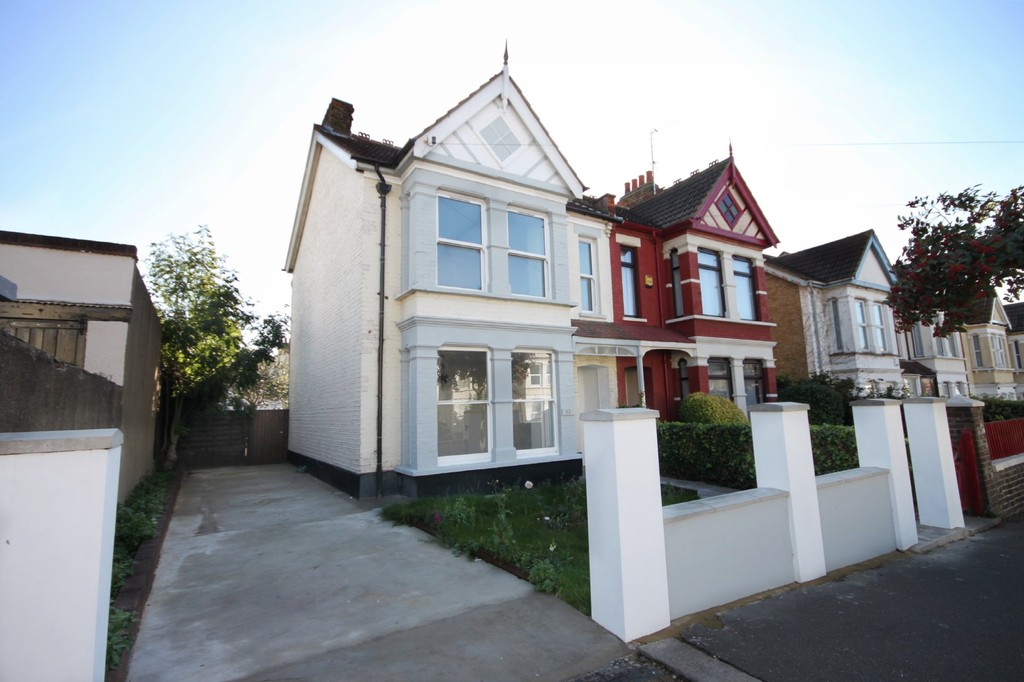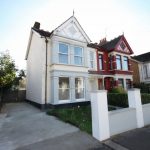Property Summary
Full Details
This very special four double bedroom semi-detached house has undergone refurbishment and now includes a new modern fitted kitchen and bathroom suite along with a ground floor cloakroom/utility room.
Perfectly positioned for access to Southend East mainline railway station with regular train services to London Fenchurch Street and less than a quarter of a mile from Southend High Street and shopping centre. Honiton is a relatively quiet road and because of it's central location gives access to many amenities and the property has the distinct advantage of a driveway to the side, providing off-road parking with potential to extend through to the rear garden.
Internally the property offers some very generous sized family accommodation including a large lounge, separate dining room and a great size breakfast room which gives direct access to the newly fitted modern kitchen complemented with a ground floor cloakroom also acting as a utility room.
The first floor enjoys four double bedrooms along with a newly refitted bathroom suite. Mostly double glazed with gas central heating and because of the size of the plot with a driveway to the side the garden extends to approximately 50' in depth.
Offered with vacant possession, keys are held for immediate viewing.
ENTRANCE HALL
LOUNGE 14' 3" into the bay x 13' 6" (4.34m x 4.11m)
DINING ROOM 12' 0" x 11' 2" (3.66m x 3.4m)
UTILITY ROOM/DOWNSTAIRS CLOAKROOM
BREAKFAST ROOM 14' 2" x 13' 4" (4.32m x 4.06m)
KITCHEN 11' 3" x 10' 2" (3.43m x 3.1m)
FIRST FLOOR LANDING
MASTER BEDROOM 17' 10" x 14' 3" (5.44m x 4.34m) narrowing to 11' 7" (5.44m x 3.53m)
BEDROOM TWO 11' 9" x 11' 3" (3.58m x 3.43m)
BEDROOM THREE 10' 8" x 9' 3" (3.25m x 2.82m)
BEDROOM FOUR 11' 6" x 10' 3" (3.51m x 3.12m)
BATHROOM
DRIVEWAY AND PARKING TO THE SIDE
REAR GARDEN Approximately 50' in depth.
These particulars are accurate to the best of our knowledge but do not constitute an offer or contract. Photos are for representation only and do not imply the inclusion of fixtures and fittings. The floor plans are not to scale and only provide an indication of the layout.


