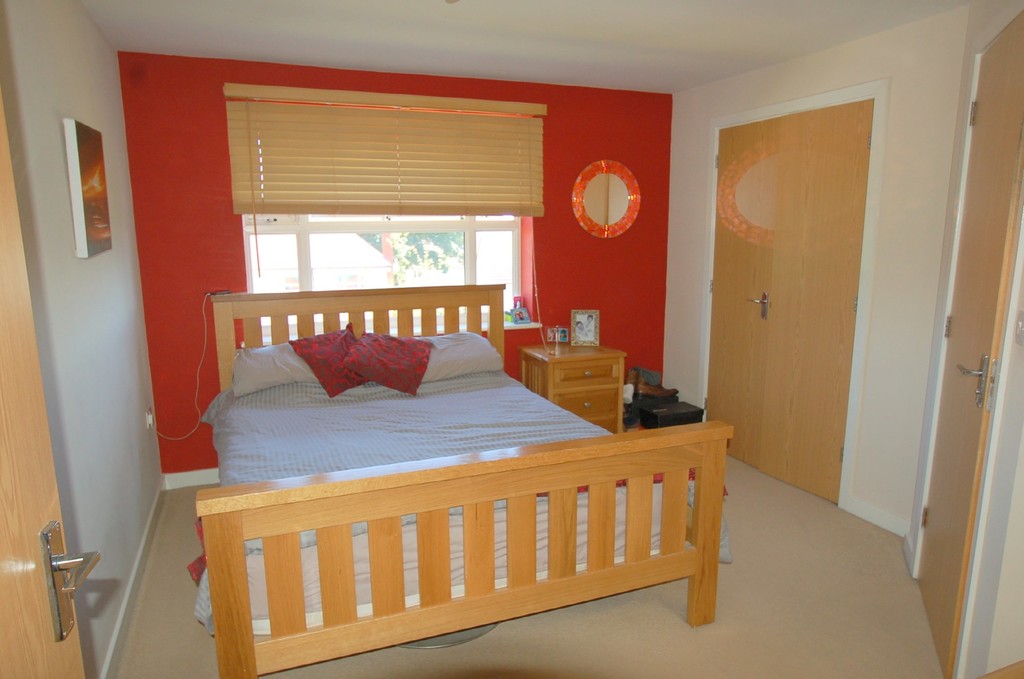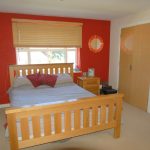Hockley Road, Rayleigh
Property Features
- FIRST FLOOR APARTMENT
- TWO DOUBLE BEDROOMS
- EN-SUITE TO MASTER BEDROOM
- 16' LOUNGE
- FITTED KITCHEN
- GOOD SIZE BATHROOM
- WALKING DISTANCE TO TOWN
- CLOSE TO STATION
- SECURITY PHONE SYSTEM
- ALLOCATED PARKING
Property Summary
Full Details
NEED TO BE CLOSE TO TOWN - well this two bedroom first floor apartment is ideal - situated within walking distance to the town and close to the station, this spacious and well maintained apartment benefits from having two double bedrooms, en-suite to master bedroom, good size lounge opening onto an impressive fitted kitchen, bathroom and allocated parking, being stylish and modern design, this could be the perfect purchase for you - call now to arrange an internal viewing.
ENTRANCE Entrance via security entry phone system to:
COMMUNAL HALLWAY Stairs to first floor apartments, entrance door to apartment leading to:
HALLWAY L'shaped hallway, built in airing cupboard, radiator, security phone system, built in cupboard, smooth ceiling, feature oak effect doors to all accommodation.
LOUNGE 16' 3" x 11' 7" (4.95m x 3.53m) Double glazed window to rear, double radiator, smooth ceiling, open plan to:
KITCHEN 11' 7" x 6' 8" (3.53m x 2.03m) Fitted with an extensive range of wall mounted units with concealed lighting under and base level units with rolled edge work surfaces incorporating stainless steel sink and drainer unit with mixer tap, built in oven and gas hob with stainless steel splash back and extractor fan over, integrated fridge/freezer and washing machine, smooth ceiling.
BEDROOM ONE 12' 8" x 10' 7" (3.86m x 3.23m) Double glazed window to rear aspect, built in wardrobe, radiator, smooth ceiling, oak effect door leading to:
EN-SUITE Modern suite comprising built in shower cubicle, corner pedestal wash hand basin with complementary tiling to splash backs, low level w.c, smooth ceiling, tiled floor.
BEDROOM TWO 12' x 9' 1" (3.66m x 2.77m) Double glazed orial bay window to side aspect, radiator, smooth ceiling.
BATHROOM 9' 1" x 6' 3" (2.77m x 1.91m) Modern white suite comprising panelled bath with mixer tap, low level w.c,, pedestal wash hand basin, complementary tiling to splash backs, heated towel rail, smooth ceiling
EXTERIOR Allocated parking with additional visitors parking spaces, attractive well maintained grounds and pretty, well kept communal gardens.
LEASE INFORMATION We understand there is approximately 144 years remaining on the lease and currently the service charge is £1037.02 per annum and ground rent is £250.00 per annum.
These particulars are accurate to the best of our knowledge but do not constitute an offer or contract. Photos are for representation only and do not imply the inclusion of fixtures and fittings. The floor plans are not to scale and only provide an indication of the layout.


