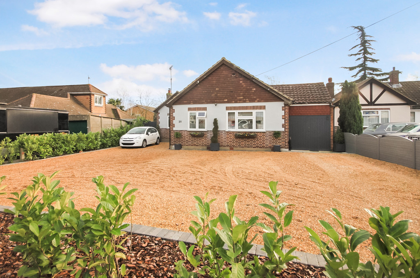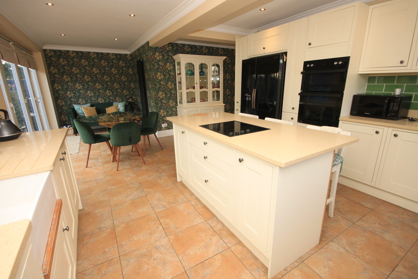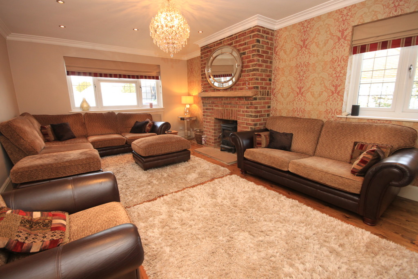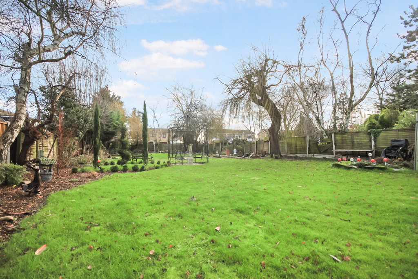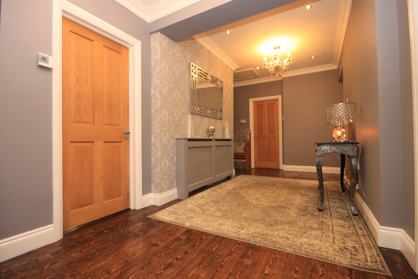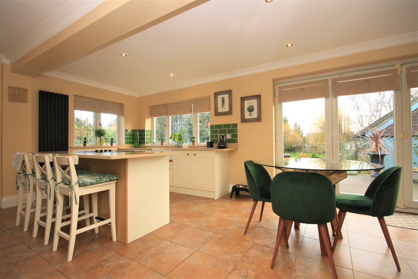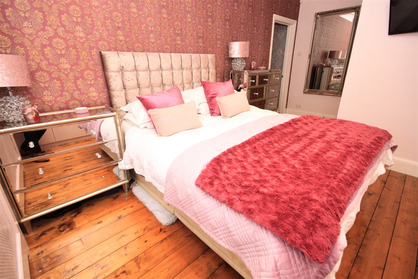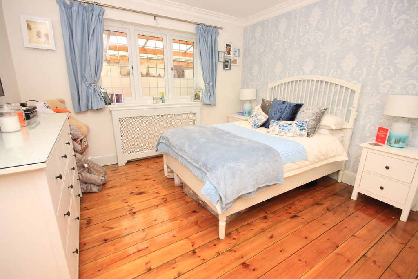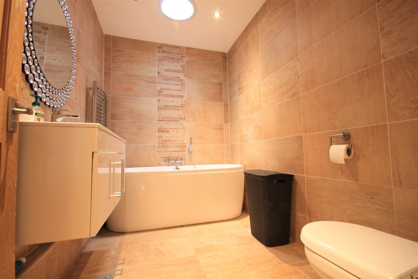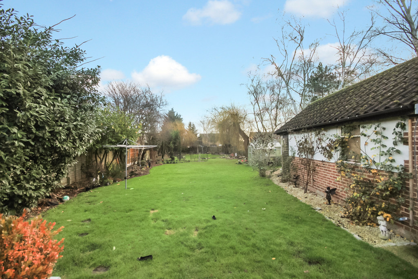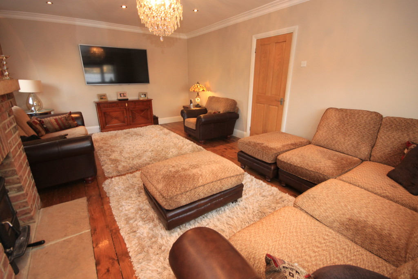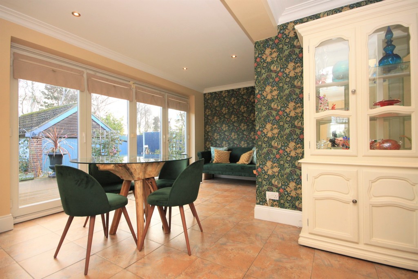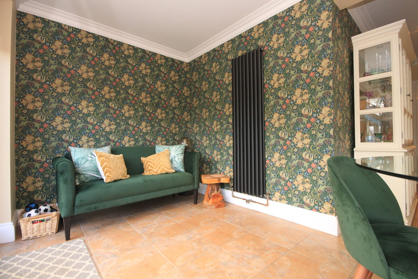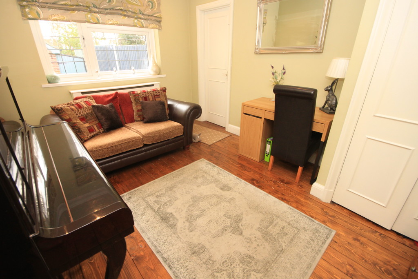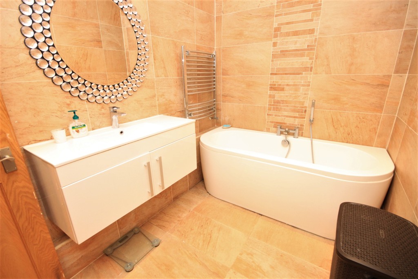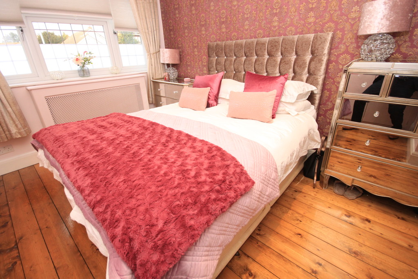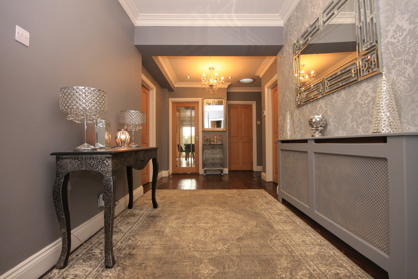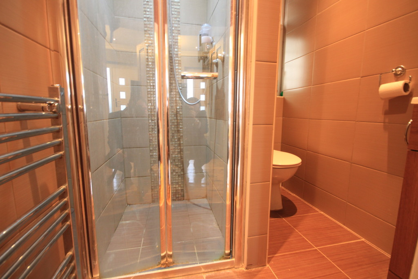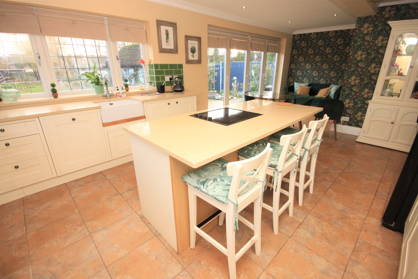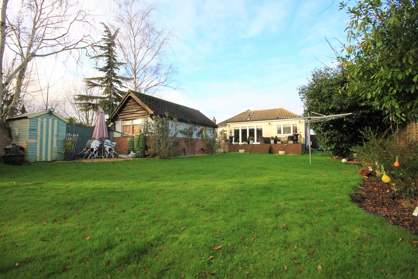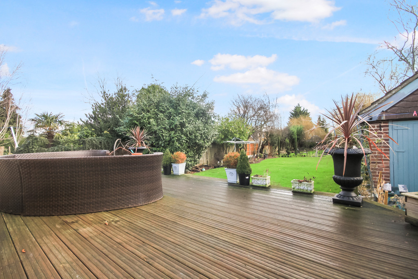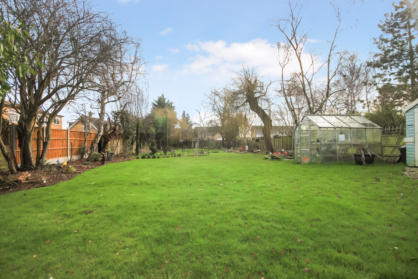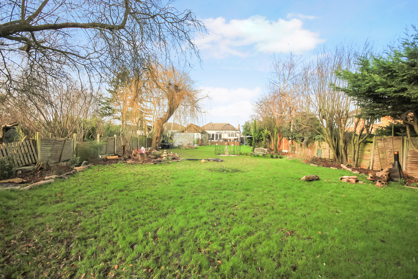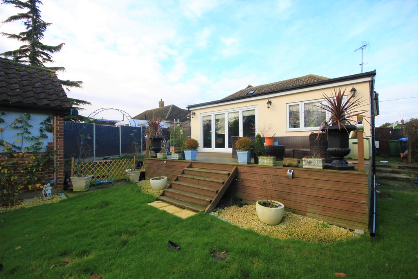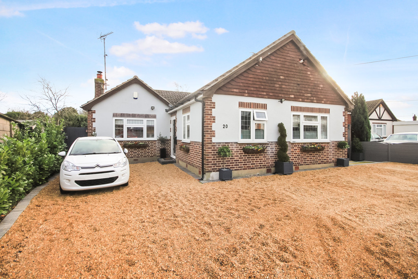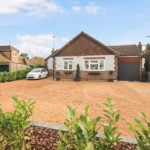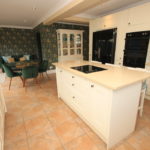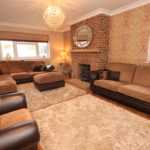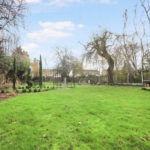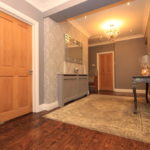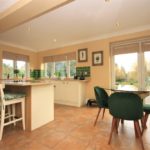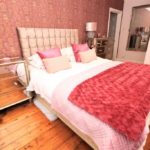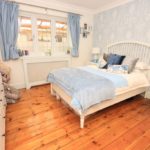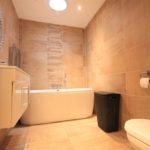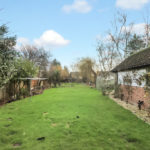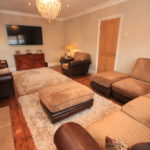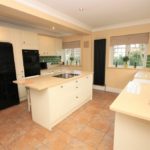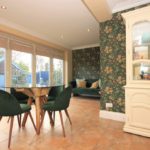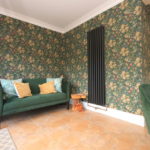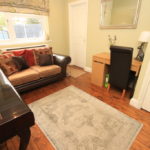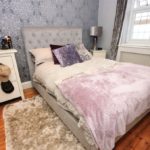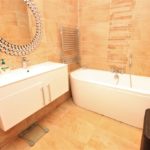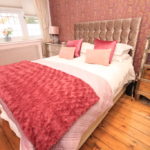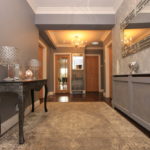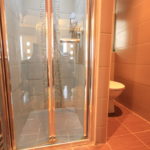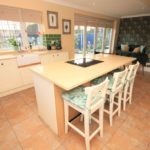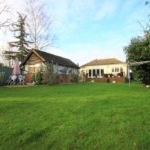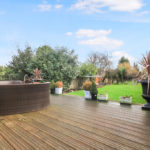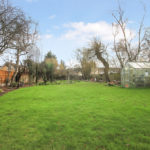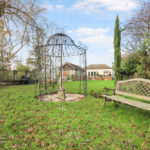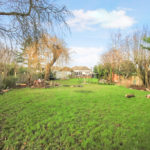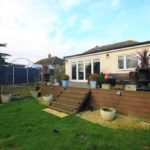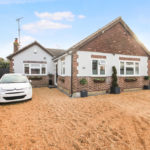Hill Avenue, Wickford
Property Features
- Generous plot approx. 1/3 of an acre
- Four double bedrooms
- 19'8 Lounge
- 21'2 Entrance Hall
- 25'5 Kitchen/breakfast room
- Three piece family bathroom
- En-suite shower room
- Enclosed storage area in excess of 40ft
- Substantial rear garden
- Ample off street parking
Property Summary
Full Details
A substantial four double bedroom detached bungalow occupying a generous plot of approximately 1/3 of an acre. This particularly versatile home boasts well proportioned and beautifully appointed accommodation throughout and has undergone extensive refurbishment in recent years. Main features include a stunning 21'3 x 9'8 Entrance Hall, high specification kitchen/breakfast room with bi-folding doors to rear, luxury three piece bathroom suite, en-suite shower to master bedroom and a 19'8 Lounge. Externally, the property features a large rear garden with ample width, detached garage for storage to rear and off street parking for numerous vehicles via an independent Carriage style driveway. An internal inspection is essential in order to appreciate both the size and quality of accommodation on offer.
ENTRANCE Via obscure double glazed composite door to:
INNER HALLWAY 21' 2" x 9' 8" (6.45m x 2.95m) Coved ceiling with inset LED spotlights, double radiator to side, stained wood flooring, loft access via hatch with drop down ladder (partly boarded and housing boiler) and doors to;
BEDROOM ONE 16' 11" x 8' 9" (5.16m x 2.67m) Coved ceiling with inset LED spotlights, double glazed leaded light window to front, double radiator to front with decorative cover, range of fitted wardrobes, stained wood flooring, door to:
EN-SUITE SHOWER ROOM Obscure double glazed window to side, built in shower cubicle with wall mounted shower unit, wash hand basin with mixer tap with vanity cupboard beneath, low level w.c, tiled walls and flooring, heated chrome towel rail.
BEDROOM TWO 12' 1" x 9' 10" (3.68m x 3m) LED spot lights to coved ceiling, double glazed leaded light windows to front and side, radiators to front and side, stained wood flooring.
BEDROOM THREE 12' 11" x 11' 6" (3.94m x 3.51m) Coved ceiling with inset LED spotlights, double glazed window to side, radiator to side, stained wood flooring.
LOUNGE 19' 8" x 13' 1" (5.99m x 3.99m) Coved ceiling with inset LED spotlights, brick built feature fireplace with multi fuel stove and stone hearth, double glazed leaded light windows to front and side, stained wood flooring.
BEDROOM FOUR 13' 6" x 9' 11" (4.11m x 3.02m) (Currently used as a reception room) LED spotlights to ceiling, double glazed leaded light window to front, radiator to rear, built in double cupboard, stained wood flooring, door to garage/storage area.
BATHROOM LED spotlights and light funnel to ceiling, heated chrome towel rail, panelled bath with mixer tap and shower attachment, wash hand basin with mixer tap with fitted cupboard beneath, low level w.c, ceramic tiled walls and flooring.
KITCHEN/DINER 25' 5" x 13' 6" (7.75m x 4.11m) LED spotlights to ornate coved ceiling, double glazed leaded light windows to side and rear, double glazed bi-folding doors to rear, comprehensive range of quality fitted eye and base level units with granite work tops incorporating Butler style sink with mixer tap, integrated double oven, centre island incorporating a four ring electric AEG hob and granite worktop, space for American style fridge/freezer, integrated dishwasher, two feature vertical radiators and ceramic tiled flooring.
GARAGE/STORAGE AREA In excess of 40ft in length, double doors to both front and rear aspects, power and lighting.
REAR GARDEN Substantial rear garden commencing with large raised decked patio to rear, the majority being laid to lawn with a range of established trees, shrubs and flower beds to borders, fencing to boundaries, shingled patio feature with timber storage shed, green house and detached garage.
The front of the property features off street parking for numerous vehicles via a large shingled Carriage style driveway.
AWAITING EPC Agents note: The vendor advises that planning permission had previously been granted for additional bedrooms to the roof space and the necessary steel work is already in place for such a conversion.
These particulars are accurate to the best of our knowledge but do not constitute an offer or contract. Photos are for representation only and do not imply the inclusion of fixtures and fittings. The floor plans are not to scale and only provide an indication of the layout.

