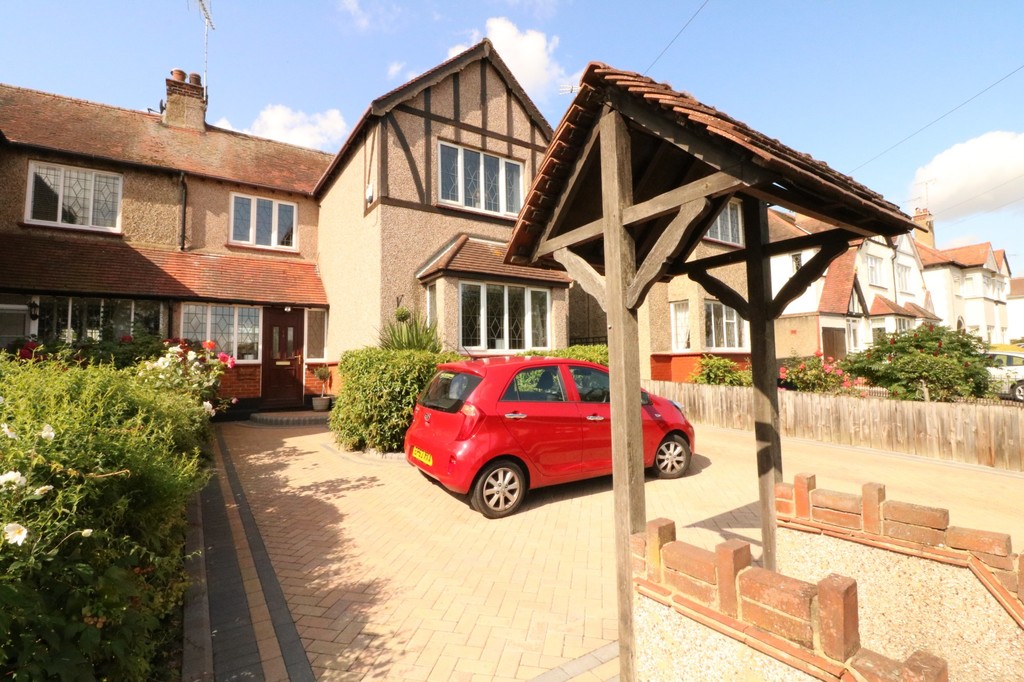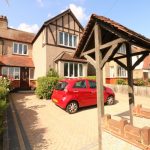Highlands Boulevard, Leigh-on-Sea
Property Features
- DELIGHTFUL CHARACTER HOME
- THREE BEDROOMS
- HIGHLANDS ESTATE
- WESTLEIGH SCHOOL'S CATCHMENT
- TWO RECEPTION ROOMS
- MODERN FITTED KITCHEN
- BATHROOM & SEPARATE W.C
- DELIGHTFUL 65' SOUTH FACING GARDEN
- OFF ROAD PARKING
- VIEWING ADVISED
Property Summary
Full Details
ABSOLUTELY FABULOUS & BEAUTIFULLY MAINTAINED CHARACTER HOME Located On The Highly Sought After HIGHLANDS ESTATE & Within The West Leigh School's Catchment. THREE BEDROOMS, Two Large Reception Rooms, Fitted Kitchen & Delightful Conservatory Overlooking & Leading To The Beautiful 65' SOUTH FACING GARDEN.
ENTRANCE Via panelled door with leaded light insert leading to:
ENTRANCE PORCH Double glazed windows to side and rear, tiled floor, panelled door to:
HALLWAY Stairs with spindle balustrade rising to first floor, two feature leaded light stained glass windows to side, wood effect flooring, build in cloaks cupboard, radiator, plate rack, panelled doors to:
LOUNGE 14' 10" x 12' (4.52m x 3.66m) Leaded light double glazed square bay window to front, two radiators, feature fireplace with wooden mantle and surround, tiled inserts and marble effect hearth, picture rail, coved cornice to ceiling edge, ceiling rose.
DINING ROOM 15' 3" x 11' (4.65m x 3.35m) Leaded light double glazed window to front and double doors leading to conservatory, feature fireplace with cast iron effect surround and wooden mantle, radiator, picture rail, coved cornice to ceiling edge, ceiling rose.
KITCHEN 10' 9" x 8' 7" (3.28m x 2.62m) uPVC double glazed door to rear, fitted with a comprehensive range of modern eye and base level units with ample working surfaces over comprising stainless steel sink unit with mixer tap, integrated split level oven and hob with extractor hood above, space for washing machine and further domestic appliances, feature leaded light serving hatch through to dining room.
CONSERVATORY 20' 9" x 9' 6" (6.32m x 2.9m) uPVC double glazed with tiled floor and double doors leading to garden.
LANDING Leaded light stained glass window to side, radiator, picture rail, doors to:
BEDROOM ONE 15' 1" x 10' 10" (4.6m x 3.3m) uPVC double glazed window to front and side, comprehensive range of fitted wardrobes to one wall, radiator, picture rail, smooth ceiling.
BEDROOM TWO 13' x 11' 2" (3.96m x 3.4m) Leaded light uPVC double glazed window to front, radiator, built in wardrobes, smooth ceiling.
BEDROOM THREE 8' 8" x 8' 2" (2.64m x 2.49m) uPVC double glazed window to rear, range of fitted wardrobes with sliding mirror doors. smooth ceiling.
W.C. Obscure uPVC double glazed window to rear, low level W.C.
BATHROOM Obscure uPVC double glazed window to side, modern suite comprising Jacuzzi style bath, build in shower cubicle, vanity wash hand basin with storage cupboard beneath, partly tiled walls and tiled floor in complimentary ceramics, smooth ceiling with inset spot lights, access to loft.
EXTERIOR The front of the property is predominantly block paved and provides off road parking for several vehicles.
The secluded rear garden is a particular feature of this property. Measuring approximately 65' in length and being southerly facing, the garden commences with a large blocked paved patio leading to a manicured lawn with an abundance of established tress and shrubs to boundaries. There is a further patio area towards the end of the garden with an adjacent storage shed.
VIEWINGS BY APPOINTMENT WITH HAIR AND SON. These particulars are accurate to the best of our knowledge but do not constitute an offer or contract. Photos are for representation only and do not imply the inclusion of fixtures and fittings. The floor plans are not to scale and only provide an indication of the layout.


