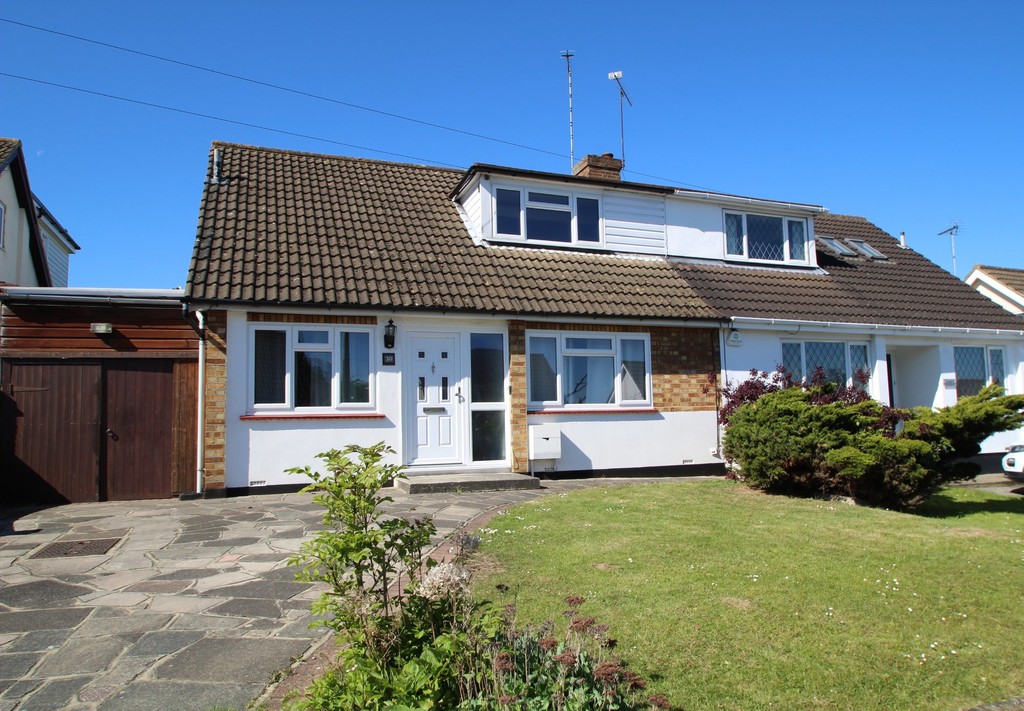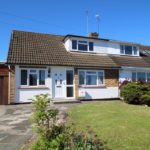High Mead, Rayleigh
Property Features
- THREE BEDROOMS
- EXTENDED TO GROUND FLOOR
- CLOSE TO STATION AND TOWN CENTRE
- CARPORT
- APPROX 50' REAR GARDEN
- KITCHEN/BREAKFAST ROOM
- LOUNGE
- DINING ROOM
- GROUND FLOOR BATHROOM
- GROUND FLOOR BEDROOM
Property Summary
Full Details
Being offered Chain Free is this three bedroom extended 'Byford' built semi detached chalet, situated in a extremely sought after location and a short walk downhill to Rayleigh's Mainline station and minutes walk into the Town Centre, the property falls into Rayleigh primary, Fitzwimarc and Sweyne school catchment areas. Benefitting from good size versatile accommodation having ground floor bedroom being ideal for a teenager or an elderly member of the family, two reception rooms, kitchen/breakfast room, good size garden and carport with additional parking to the front. Viewing is highly recommended.
ENTRANCE Double glazed entrance door, double doors leading to:
HALLWAY Radiator, stairs leading to first floor accommodation, built in under stairs cupboard.
LOUNGE 14' x 11' (4.27m x 3.35m) Double glazed window to front aspect, double radiator, wooden fire surround with marble back and hearth with inset gas fire, Arch to dining room.
DINING ROOM 11' x 19' 9" (3.35m x 6.02m) Double radiator, double glazed patio doors to garden, door to kitchen.
KITCHEN 12' 9" x 8' 2" (3.89m x 2.49m) Double glazed window to side aspect, fitted with a range of wall mounted units and base units with rolled edge work surfaces incorporating stainless steel sink and drainer, built in double oven and gas hob with extractor fan, integrated fridge and freezer, space for washing machine, tiled floor.
BREAKFAST ROOM 11' x 5' 6" (3.35m x 1.68m) Double glazed window to side and rear aspect, radiator, double glazed doors to garden.
BEDROOM 9' x 6' 9" (2.74m x 2.06m) Double glazed window to front aspect, radiator.
BATHROOM Suite comprising of panelled bath, pedestal hand basin, low level w.c, complimentary tiling to walls and floor.
LANDING Doors to bedrooms.
BEDROOM ONE 17' 8" x 11' 11" (5.38m x 3.63m) Double glazed windows to front and rear aspect, radiator.
BEDROOM TWO 11' 2" x 10' (3.4m x 3.05m) Double glazed window to side aspect, fitted wardrobes to one wall, built in airing cupboard, two built in eaves cupboards, radiator.
EXTERIOR
REAR GARDEN 50' (15.24m Commencing with paved patio area, steps to lawned area, wooden shed.
FRONT GARDEN Laid to lawn with plant and shrubs, crazy paved driveway leading to:
CARPORT 19' 3" x 7' 6" (5.87m x 2.29m) Double glazed window to rear aspect, power connection, water tap, door leading to rear garden.
These particulars are accurate to the best of our knowledge but do not constitute an offer or contract. Photos are for representation only and do not imply the inclusion of fixtures and fittings. The floor plans are not to scale and only provide an indication of the layout.


