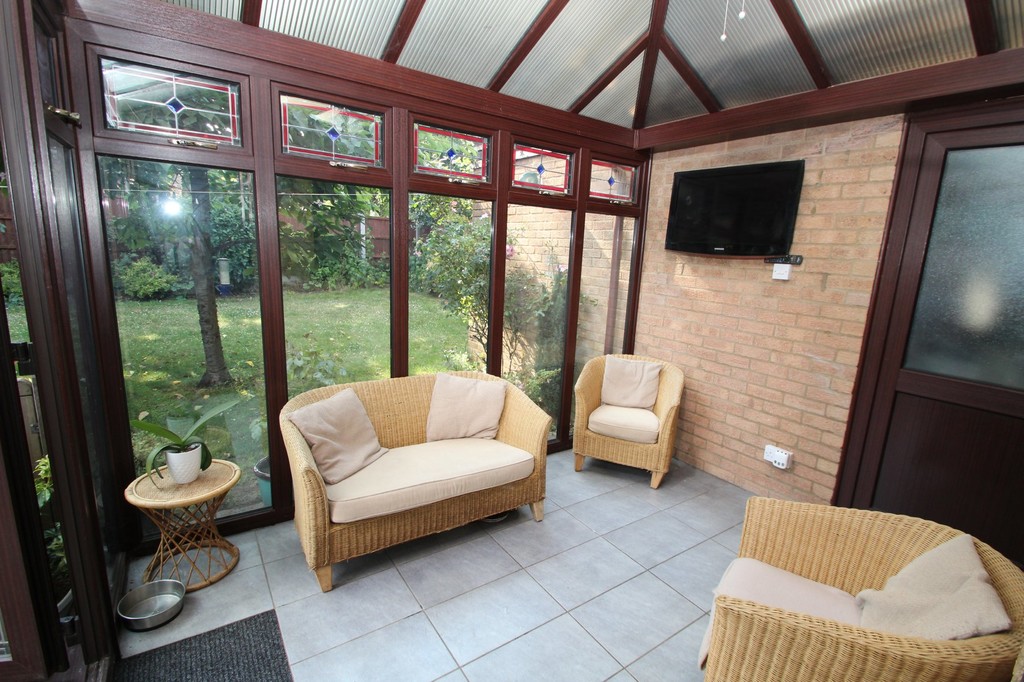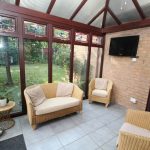Green Lane, Eastwood
Property Features
- DETACHED HOUSE
- FOUR GOOD SIZE BEDROOMS
- EN-SUITE TO MASTER BEDROOM
- CONSERVATORY
- STUDY
- 18' LOUNGE
- DINING ROOM
- CLOAKROOM
- APPROX 41' X 40' GARDEN
- GARAGE AND ADDITIONAL PARKING
Property Summary
Full Details
Expect to be impressed with this four bedroom detached family house. Situated on one of Eastwood's most sought after and highly desirable roads whilst being within in reach of Eastwood Academy school and Heycroft school. The property has excellent living accommodation benefitting from two reception rooms, conservatory, study, cloakroom, fitted kitchen, four bedrooms, master bedroom with en-suite shower room and family bathroom, L' shaped garden, garage, driveway and additional parking. Located within easy reach of local major supermarkets as well as schools suiting and catering for all ages, Doctors surgery and with both Rayleigh's and Leigh's vibrant town centres with their Mainline Stations with services through to London also being within easy reach. An early internal viewing is highly recommended.
ENTRANCE UPVC Double glazed entrance door leading to:
HALLWAY UPVC Double glazed leaded light window to front aspect, radiator, built in cupboard, solid oak wood flooring, stairs leading to first floor accommodation.
CLOAKROOM UPVC Double glazed obscure leaded light window to side aspect, low level w.c, hand basin with vanity under, complementary tiling to splash back, radiator, solid oak wood flooring, coving to textured ceiling.
STUDY UPVC Double glazed leaded light window to side aspect, radiator, solid oak wood flooring, coving to textured ceiling.
LOUNGE 18' 9" x 10' 4" (5.72m x 3.15m) UPVC Double glazed leaded light window to front aspect, dado rail, feature fireplace with plaster surround, marble back and hearth, solid oak wood flooring, satellite connection, coving to smooth ceiling, double doors leading to:
DINING ROOM 11' 3" x 10' 8" (3.43m x 3.25m) UPVC Double glazed leaded light window to front aspect, radiator, dado rail, solid oak wood flooring, coving to smooth ceiling.
KITCHEN 9' 5" x 8' 6" (2.87m x 2.59m) Fitted with an extensive range of wall mounted units and base units, with pull out larders, integrated Bosch fridge and Neff dishwasher, rolled edge work surfaces incorporating stainless steel sink and drainer with complementary tiling to splash back, built in Neff oven and Siemens five ring gas hob, stainless steel extractor hood, tiled flooring, coving to smooth ceiling, UPVC double glazed window to side aspect.
CONSERVATORY 10' 3" x 7' 9" (3.12m x 2.36m) UPVC Double glazed window to rear and side aspect overlooking the garden, tiled floor, overhead fan light, UPVC double glazed French doors leading to garden, door to garage.
LANDING Access to boarded and insulated loft, built in airing cupboard housing immersion heater (recently installed), doors to bedrooms and bathroom
BEDROOM ONE 12' 4" x 11' 5" (3.76m x 3.48m) UPVC Double glazed leaded light window to side aspect overlooking the garden, two UPVC double glazed leaded light windows to front aspect, radiator, fitted wardrobes incorporating dressing table, further built in wardrobe, door to en-suite.
EN-SUITE UPVC Double glazed obscure window to side aspect, corner shower cubicle with remote control Mira shower, low level w.c, hand basin with vanity under, complementary tiling to walls and floor, heated towel rail.
BEDROOM TWO 11' 5" x 11' 4" (3.48m x 3.45m) UPVC Double glazed leaded light window to front aspect, built in cupboard, radiator, satellite connection, coving to textured ceiling.
BEDROOM THREE 8' 7" x 8' 3" (2.62m x 2.51m) Two UPVC double glazed leaded light windows to side aspect radiator, coving to textured ceiling.
BEDROOM FOUR 9' 6" x 5' 6" (2.9m x 1.68m) UPVC Double glazed leaded light window to side aspect, built in wardrobe, radiator, coving to textured ceiling.
BATHROOM UPVC Double glazed obscure window to rear aspect, suite comprising of panelled bath with shower attachment, pedestal hand basin, low level w.c, complementary tiling to walls, heated towel rail.
EXTERIOR
GARDEN 41' x 40' (12.5m x 12.19m) The garden is L'shaped commences of crazy paved patio, small fencing leading to lawned area with plant and shrub borders, wooden shed, outside water tap, side access, ADT alarm fitted with remote control access via mobile phone.
FRONT GARDEN Brick wall boundary and hedging with iron gate access to pathway leading to entrance. To the side of the property is additional parking for two vehicles and access to:
DOUBLE LENGTH GARAGE 29' 3" x 8' 1" (8.92m x 2.46m) Up and over door, wall mounted boiler, plumbing for washing machine and dishwasher, venting for tumble dryer, door to conservatory, security light above door.
These particulars are accurate to the best of our knowledge but do not constitute an offer or contract. Photos are for representation only and do not imply the inclusion of fixtures and fittings. The floor plans are not to scale and only provide an indication of the layout.


