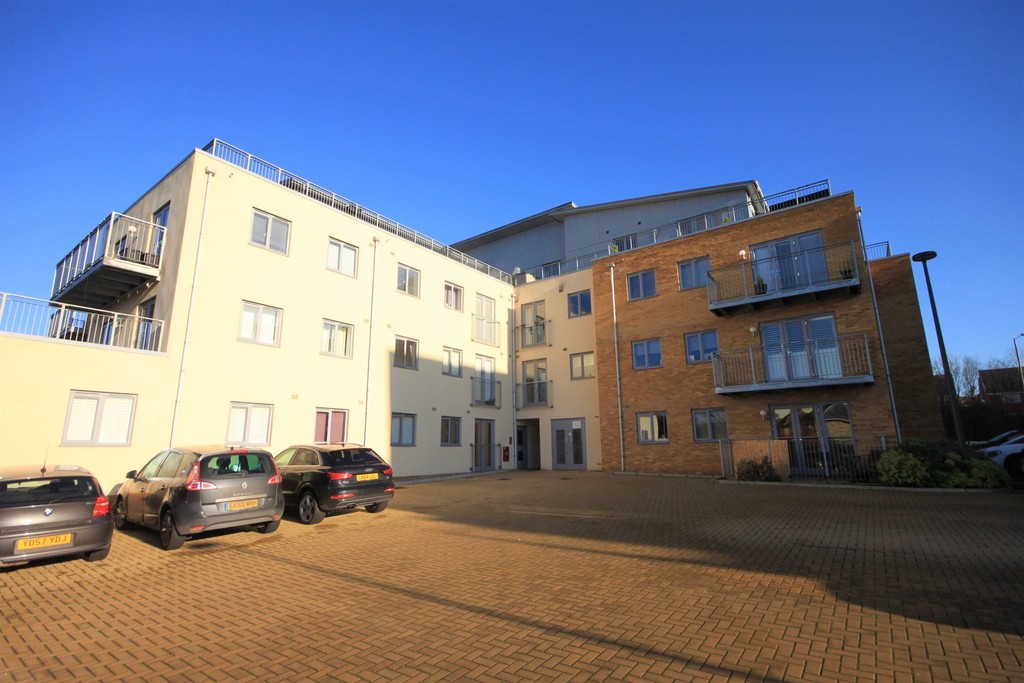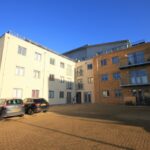Golden Jubilee Way, Wickford
Property Features
- ONE BEDROOM FIRST FLOOR FLAT
- BEDROOM
- BATHROOM
- KITCHEN
- CLOSE TO WICKFORD HIGHSTREET AND TRAIN STATION
- DOUBLE GLAZING WINDOWS
- APPLICANTS MUST BE IN FULL TIME EMPLOYMENT WITH A HOME OWNING GUARANTOR
- NO PETS AND NO SHARERS
- ALLOCATED PARKING SPACE
- CALL TO VIEW NOW!
Property Summary
Full Details
ONE BEDROOM FIRST FLOOR FLAT. Situated just minutes from Wickford High Street and train station. Internally the property benefits from a great sized bedroom with built in wardrobe, modern bathroom and open plan lounge/kitchen. There is an allocated parking space and a further visitor's parking space. No pets and no sharers. Applicants must be in full time employment with a home owning guarantor. 12 month AST. Council tax band B. A £201 holding deposit required. Call to view now!
HALL Laminated flooring and airing cupboard.
BEDROOM Double glazed window to front. Fitted wardrobe with mirrored sliding door. Carpet to floor. Wall mounted Dimplex electric heater. Range of power points.
BATHROOM Low flush WC. Hand wash basin with mixer tap. Shower over bath. Heated towel rail.
LOUNGE/KITCHEN 17' 11" x 13' 6" (5.46m x 4.11m) Wall mounted Dimplex electric heater. Double glazed French doors leading to a Juliet balcony. Wood effect laminate flooring. Open plan to kitchen situated with a range of base and eye level units. Electric oven and hob. Integrated washing machine and fridge freezer.
These particulars are accurate to the best of our knowledge but do not constitute an offer or contract. Photos are for representation only and do not imply the inclusion of fixtures and fittings. The floor plans are not to scale and only provide an indication of the layout.


