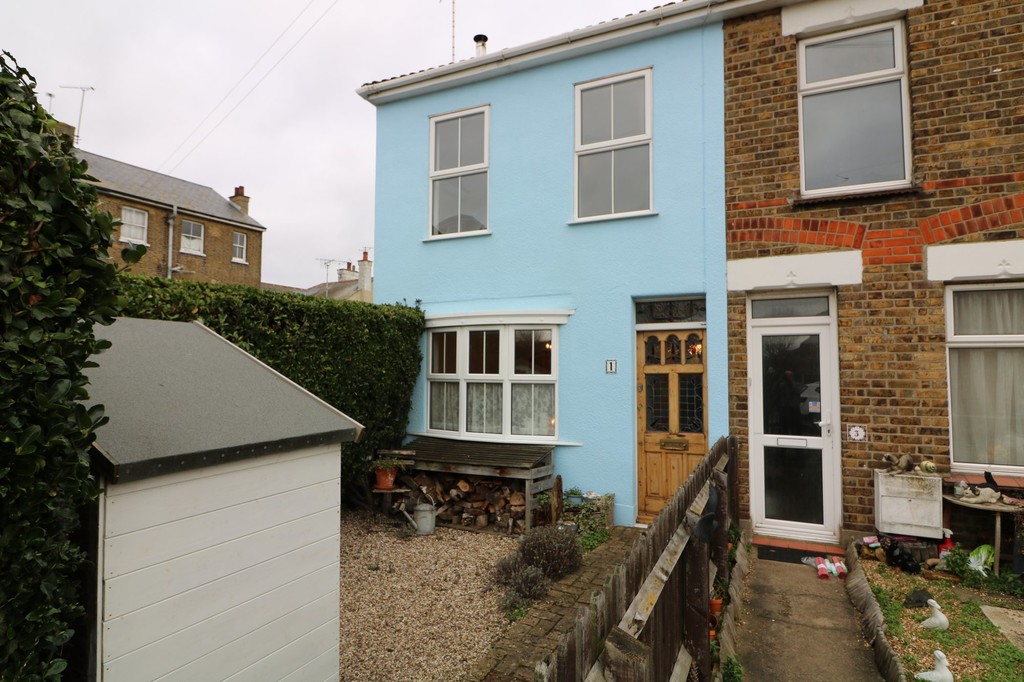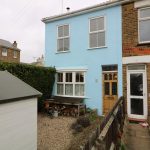George Street, Shoeburyness
Property Features
- Just a few hundred yards to the mainline railway station and East beach
- Charming four bedroomed extended cottage
- Stunningly presented internally
- Incredibly welcoming family home
Property Summary
Full Details
THE PROPERTY Oozing charm and character this cleverly extended four bedroomed family cottage is located in an enviable position just a few hundred yards from East beach seafront and car park and a stones throw from Shoebury mainline railway station with regular train services to Fenchurch Street.
The property is beautifully presented and has a warm welcoming feel starting with the original twisted balustrade staircase with storage cupboards beneath. The living room provides access to the rear garden and measures 23' in depth with a central focal feature being the wood burner.
The extended kitchen/dining room measures 20' in depth with combination of cottage style and modern cupboards with a breakfast bar area, from the extension to the rear of this room there is double glazed doors and windows looking out to the very pretty rear garden.
The property also benefits from double glazing and gas fired central heating. There are three generous size bedrooms together with a modern family bathroom and within the loft space there is a master bedroom which has fantastic views from not only the en-suite but the master bedroom rear windows across East beach and views out to the Estuary.
This really is a gem and rare find particularly with the enormous size of the accommodation being offered.
ENTRANCE PORCH
ENTRANCE HALL Stairs to the first floor.
LIVING ROOM 23' x 10' narrowing to 8' (7.01m x 3.05m)
KITCHEN/DINER 20' x 9' (6.1m x 2.74m)
FIRST FLOOR
LANDING
BEDROOM TWO 13' x 11' (3.96m x 3.35m)
BEDROOM THREE 11' x 8' (3.35m x 2.44m)
BEDROOM FOUR 9' x 7' (2.74m x 2.13m)
BATHROOM
LOFT SPACE
EN-SUITE MASTER BEDROOM 18' x 10' (5.49m x 3.05m)
EN-SUITE SHOWER ROOM
EXTERNALLY
REAR GARDEN Approximately 50' in depth (13.72m)
These particulars are accurate to the best of our knowledge but do not constitute an offer or contract. Photos are for representation only and do not imply the inclusion of fixtures and fittings. The floor plans are not to scale and only provide an indication of the layout.


