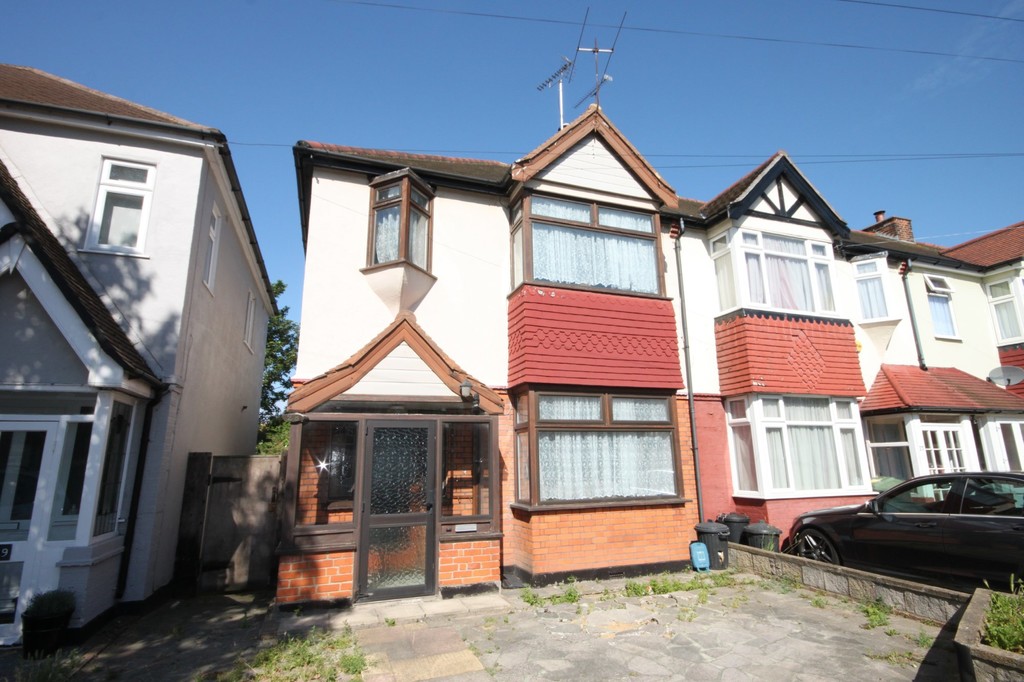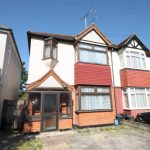Gayton Road, Southend-on-Sea
Property Features
- Three bedrooms
- Two reception rooms
- Extended kitchen
- Off-road parking
- Offered with no onward chain
- In need of modernisation
Property Summary
Full Details
Hair & Son are pleased to offer for sale this three bedroom end of terrace house with off-road parking in a central location.
Although in need of modernisation the property offers plenty of space commencing with porch and spacious entrance hall with downstairs WC and doors leading to all principle rooms. The two reception rooms are of good size, lounge has a square bay window to the front aspect while the separate dining room gives access to the rear garden and the kitchen offers plenty of space for a range of fitted units and appliances as well as further door out to the garden.
To the first floor there is a bathroom with WC along with three bedrooms, two doubles and a single, the property also benefits from double glazing and gas central heating. Externally there is a paved driveway to the front and rear garden with shed to the far end and side access.
Located in a quiet road close to the centre of Southend it is well situated for local transport links, shops, schools and the town centre itself, the house is the perfect opportunity to acquire a good size family home to make your mark on.
Offered with no onward chain, we strongly recommend an early viewing to avoid disappointment.
PORCH 7' 3" x 2' 6" (2.21m x 0.76m)
ENTRANCE HALL 15' 0" x 6' 3" (4.57m x 1.91m)
LOUNGE 11' 9" x 11' 9" (3.58m x 3.58m)
DINING ROOM 15' 0" x 10' 4" (4.57m x 3.15m)
KITCHEN 16' 0" x 7' 8" (4.88m x 2.34m)
FIRST FLOOR LANDING 9' 9" x 8' 0" (2.97m x 2.44m)
BEDROOM ONE 12' 0" x 11' 9" (3.66m x 3.58m)
BEDROOM TWO 12' 4" x 10' 4" (3.76m x 3.15m)
BEDROOM THREE 7' 8" x 6' 4" (2.34m x 1.93m)
BATHROOM 8' 0" x 6' 6" (2.44m x 1.98m)
DRIVEWAY TO THE FRONT
REAR GARDEN
These particulars are accurate to the best of our knowledge but do not constitute an offer or contract. Photos are for representation only and do not imply the inclusion of fixtures and fittings. The floor plans are not to scale and only provide an indication of the layout.


