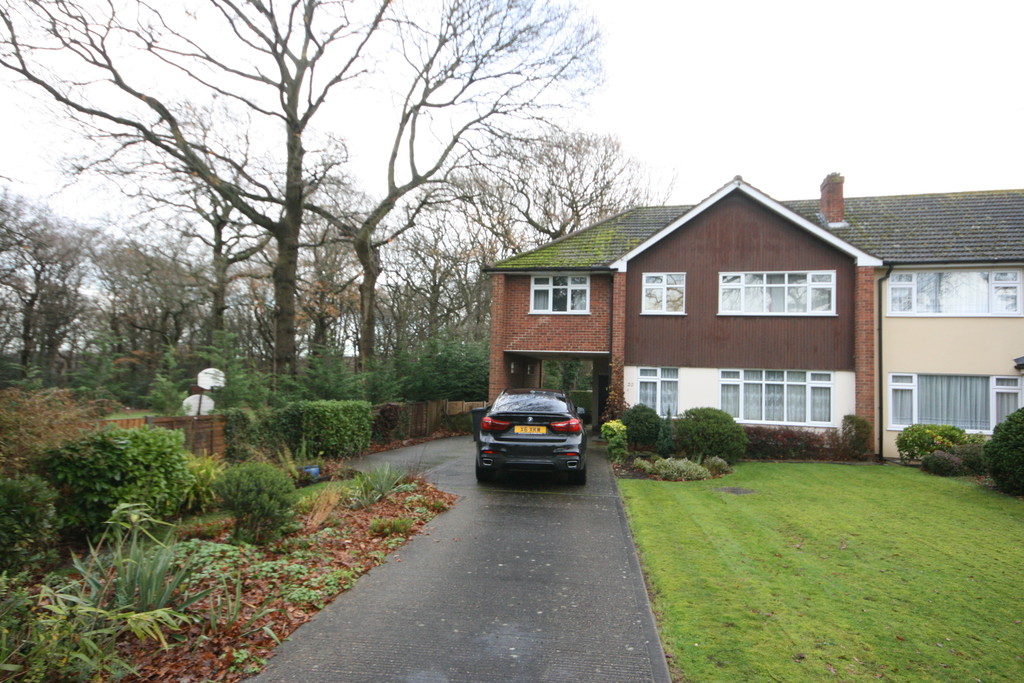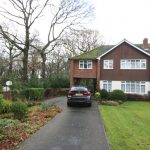Property Summary
Full Details
ACCOMMODATION
Entrance door leading to the entrance hall. Stairs leading to the first floor. Doors to:
Lounge/diner: 25'2'' x 13'3'' reducing to 9'8'' (7.67m x 4.04m reducing to 2.95m) Window to the front. Brick feature fireplace. Wood block flooring. French style doors to:
Conservatory: 10' x 9'4'' (3.05m x 2.84m) Windows to the side and rear. French style doors leading to the rear garden.
Kitchen: 11'5'' x 9'8'' (3.48m x 2.95m) Window to the rear. Wall mounted and floor standing storage cupboards fitted with contrasting work surfaces. Oven, hob and extractor fan. Sink unit. Door to the side.
First floor landing with access to the loft space and doors leading to:
Bedroom 1: 13'3'' x 12'3'' (4.04m x 3.73m) Window to the front. Built in wardrobes.
Bedroom 2: 12'4'' x 11'5'' (3.76m x 3.48) Window to the rear. Built in wardrobe.
Bedroom 3: 11'5'' x 11' (3.48m x 3.35m) Window to the front. Wall panelling.
Bedroom 4: 10'7'' x 10'4'' reducing to 8' (3.23m x 3.15m reducing to 2.44m) Window to the rear.
Bedroom 5: 8'5'' x 7'5'' (2.57m x 2.26m) Window to the front. Built in cupboard.
Bathroom: Suite comprising panelled bath with shower above. Sink in vanity unit. Wall tiling. Airing cupboard. Window to the rear.
Separate w.c: Low level w.c. Wall tiling.
EXTERIOR
Rear garden. Approximately 90ft. Patio area. Remainder laid to lawn plus mature trees.
Front garden. Laid to lawn. Long driveway providing off street parking.
Drive-thru Car Port.
Detached garage: 15'9'' x 8'2'' (4.8m x 2.49m) Up and over door.
NOTE
Plot dimensions taken using a digital mapping system.
AUCTIONEERS NOTE:
A survey has identified a small number of cracks in the walls between the lounge and kitchen & the kitchen and entrance hall. Interested parties are advised to rely on their own enquiries.
TENURE:
Freehold
VIEWING
By appointment with the Auctioneer.


