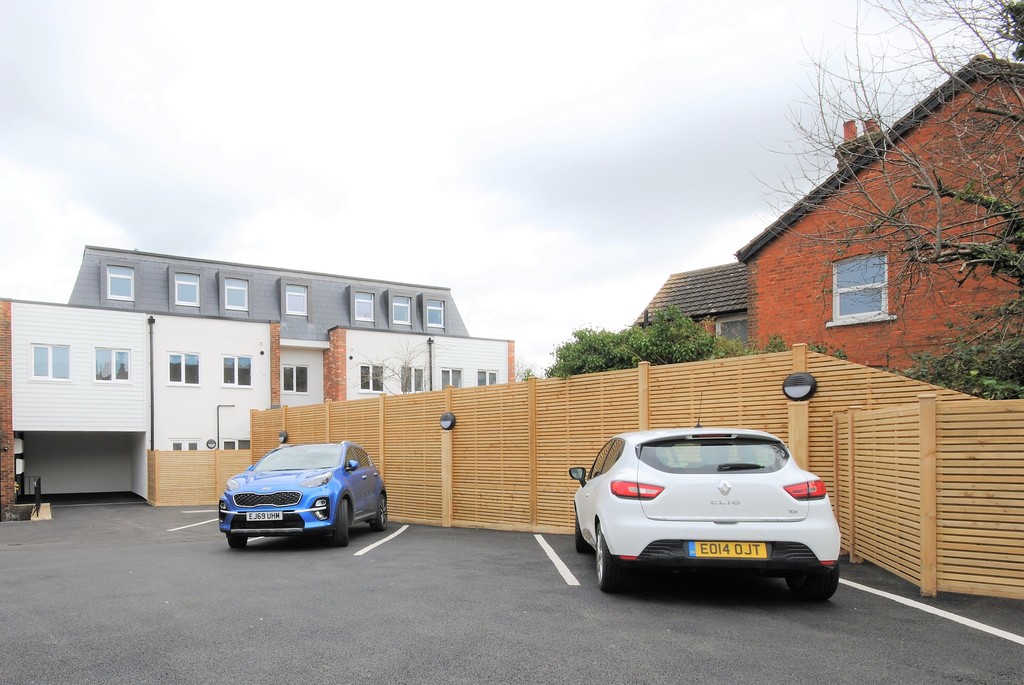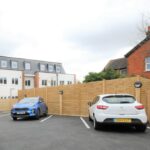Willow Place, Castle Road, Rayleigh
Property Features
- PLEASE REGISTER YOUR INTEREST VIA RIGHTMOVE EMAIL ENQUIRY
- MODERN ONE BEDROOM FIRST FLOOR FLAT
- OPEN PLAN LOUNGE KITCHEN AREA
- FITTED KITCHEN
- SHOWER ROOM
- GAS CENTRAL HEATING AND DOUBLE GLAZING THROUGHOUT
- OFF STREET PARKING
- CLOSE TO RAYLEIGH HIGH STREET AND TRAIN STATION
- NO PETS AND NO SHARERS
- APPLICANTS MUST BE IN FULL TIME EMPLOYMENT WITH A HOME OWNING GUARANTOR
Property Summary
ONE BEDROOM first floor flat. Modern décor throughout. Fitted kitchen and shower room. Gas central heating and double glazing throughout. Off street parking. Close to Rayleigh High Street and train station. No pets and no sharers. Applicants must be in full time employment with a home owning guarantor. 12 month AST. Council tax band B. £190 holding deposit required.
Full Details
PLEASE REGISTER YOUR INTEREST VIA RIGHTMOVE EMAIL ENQUIRY.
ONE BEDROOM first floor flat. Modern décor throughout. Fitted kitchen and shower room. Gas central heating and double glazing throughout. Off street parking. Close to Rayleigh High Street and train station. No pets and no sharers. Applicants must be in full time employment with a home owning guarantor. 12 month AST. Council tax band B. £190 holding deposit required.
COMMUNAL ENTRANCE A double glazed communal entrance with phone entry system.
KITCHEN/LIVING ROOM 15' 2" x 12' 4" (4.64m x 3.76m) Range of floor and wall units. Induction hob and electric oven, extractor hood, and a stainless steel sink with mixer taps. uPVC double glazed window and double radiator.
BEDROOM 15' 5" x 7' 7" (4.70m x 2.32m) uPVC double glazed windows. Radiator.
SHOWER ROOM 8' 11" x 6' 2" (2.74m x 1.90m) White suite comprising; walk in corner shower, dual flush low level toilet suite and wash hand basin. uPVC obscure double glazed window and radiator.
EXTERNAL Parking space, communal garden area and bike storage rack.
These particulars are accurate to the best of our knowledge but do not constitute an offer or contract. Photos are for representation only and do not imply the inclusion of fixtures and fittings. The floor plans are not to scale and only provide an indication of the layout.


