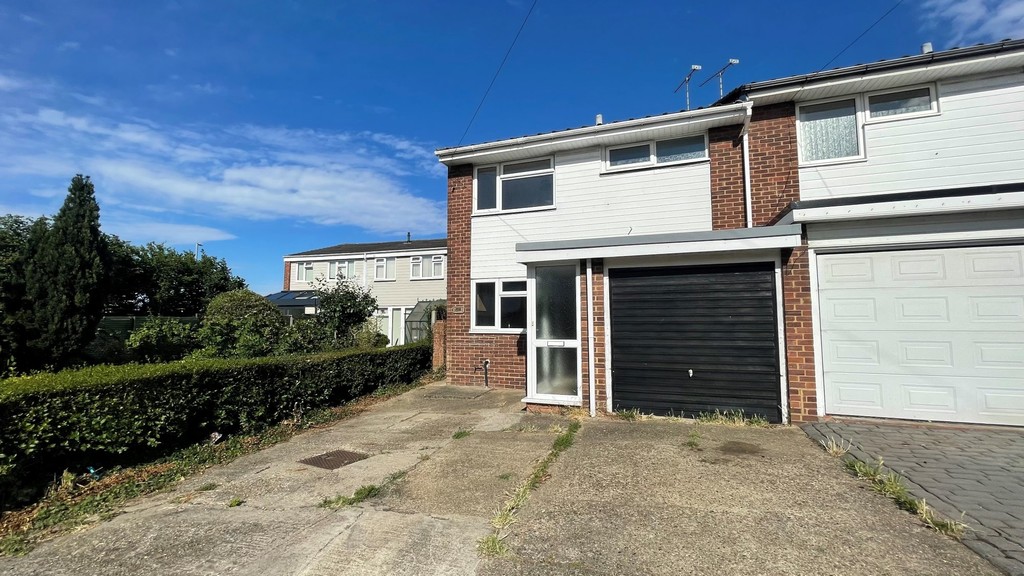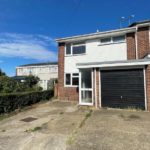Firfield Road, Benfleet
Property Features
- THREE BEDROOM SEMI-DETACHED HOUSE
- LOUNGE/DINER
- KITCHEN/BREAKFAST ROOM
- FOUR PIECE BATHROOM WITH SHOWER CUBICLE
- WEST FACING REAR GARDEN
- GARAGE
- OFF STREET PARKING
- GAS CENTRAL HEATING
- UPVC DOUBLE GLAZING
- CALL TO ARRANGE A VIEWING
Property Summary
Full Details
A THREE BEDROOM semi-detached house close to shops and local bus routes. Good sized lounge with large fireplace center piece. Two double bedrooms, one with built in wardrobe. A further single room. Bathroom with separate bath and shower. UPVC double glazing and gas central heating throughout. Rear garden with patio area. No pets and no sharers. Applicants must be in full time employment with a home owning guarantor. 12 month AST. Council tax band D. Call to view now!
Approached via an obscure double glazed white uPVC entrance door leading into a white obscure uPVC double glazed porch with tiled flooring and light.
KITCHEN 14' 3" x 10' 5" (4.34m x 3.18m) Double glazed white uPVC window to front and half obscure double glazed white uPVC door to side leading to the exterior. Modern ground and wall mounted units with black roll edged work tops. Radiator, tiling, plumbing for washing machine, power points, one and a quarter bowl single drainer stainless steel sink unit with mixer tap and storage cupboard under. Integrated double oven and four ring hob with extractor fan over. Breakfast bar.
LOUNGE/DINER 17' 6" x 11' 4" (5.33m x 3.45m) Double glazed white uPVC window and double glazed white uPVC sliding patio doors to rear leading to garden. Power points, television point, telephone point, large brick built fireplace with matching plinths to both sides, wood laminate flooring.
STAIRS TO FIRST FLOOR LANDING Access to loft space, smoke detector.
BEDROOM 11' 8" x 9' 1" (3.56m x 2.77m) plus wardrobes Double glazed white uPVC window to rear, wardrobe/storage cupboard, central heating programmer, full width/height wardrobes with sliding wooden doors and shelving, radiator, telephone point, power points.
BEDROOM 14' 7" x 7' 6" (4.44m x 2.29m) Double glazed white uPVC window to rear, radiator, power points, telephone point, television point.
BEDROOM 10' 11" x 9' 6" (3.33m x 2.9m) Double glazed white uPVC window to front, radiator, power points, telephone point.
BATHROOM/WC 8' 11" x 7' 3" (2.72m x 2.21m) Obscure double glazed white uPVC window to front. Four piece suite comprising; low flush WC, pedestal wash hand basin, panelled bath with mixer tap and separate fully tiled shower cubicle. Tiling, radiator.
EXTERNAL West backing garden with patio area and remainder laid to lawn. Wooden shed. Side pedestrian access. Outside tap. Garage to front with up and over door. Driveway parking for one vehicle.
These particulars are accurate to the best of our knowledge but do not constitute an offer or contract. Photos are for representation only and do not imply the inclusion of fixtures and fittings. The floor plans are not to scale and only provide an indication of the layout.


