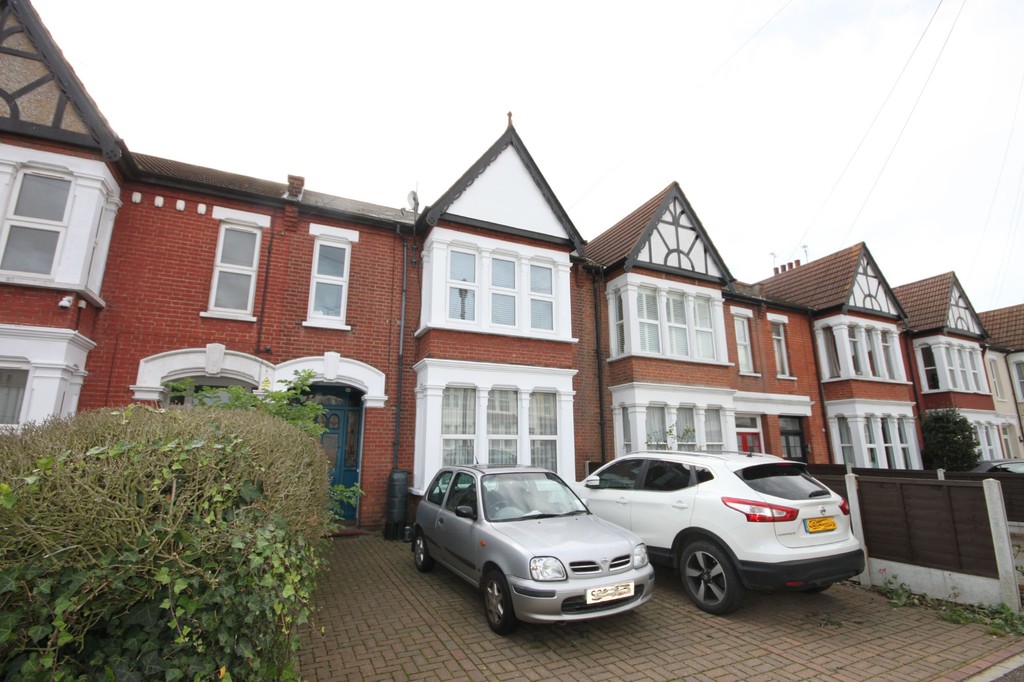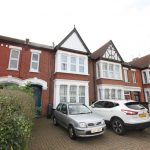Finchley Road, Westcliff-on-Sea
Property Features
- First floor flat
- Three bedrooms & loft room
- Modern bathroom
- Off street parking
- Own section of rear garden
- Close to all amenities
Property Summary
Full Details
GUIDE PRICE £250,000 - £260,000
We are delighted to offer for sale this very spacious three bedroom first floor apartment with the added advantages of a loft room and off-road parking. The property is well located for local amenities such as the cafes, restaurants and shops of Hamlet Court Road, Westcliff mainline railway station with regular services to London Fenchurch Street and the seafront beyond, whilst Southend town centre is just a short distance away.
The accommodation comprises of a very good size lounge with space for a dining table, two double bedrooms with feature fireplaces, a third smaller third bedroom which is ideal for a nursery or study, a contemporary bathroom and separate WC plus stairs from the landing leading up to a convenient loft room with skylight window and eaves storage. The fitted kitchen has a range of fitted units as well as a feature fireplace and gives direct access to own section of south facing rear garden via an external staircase, to the front of the building is an off-road parking space.
We would highly recommend an internal viewing of this attractive apartment as you will not be disappointed.
FIRST FLOOR LANDING 32' 0" x 6' 1" max (9.75m x 1.85m)
LOUNGE 16' 3" x 14' 5" (4.95m x 4.39m)
BEDROOM ONE 13' 6" x 12' 5" (4.11m x 3.78m)
BEDROOM TWO 14' 5" x 11' 3" (4.39m x 3.43m)
BEDROOM THREE 10' 1" x 6' 0" (3.07m x 1.83m)
KITCHEN 10' 4" x 7' 4" (3.15m x 2.24m)
BATHROOM 10' 3" x 5' 1" (3.12m x 1.55m)
SEPARATE WC 7' 1" x 2' 5" (2.16m x 0.74m)
LOFT ROOM 20' 0" x 11' 3" (6.1m x 3.43m)
OFF-ROAD PARKING SPACE TO THE FRONT
OWN SECTION OF REAR GARDEN
LEASE We understand that there are 87 years remaining on the lease, charges to be confirmed by the vendor.
These particulars are accurate to the best of our knowledge but do not constitute an offer or contract. Photos are for representation only and do not imply the inclusion of fixtures and fittings. The floor plans are not to scale and only provide an indication of the layout.


