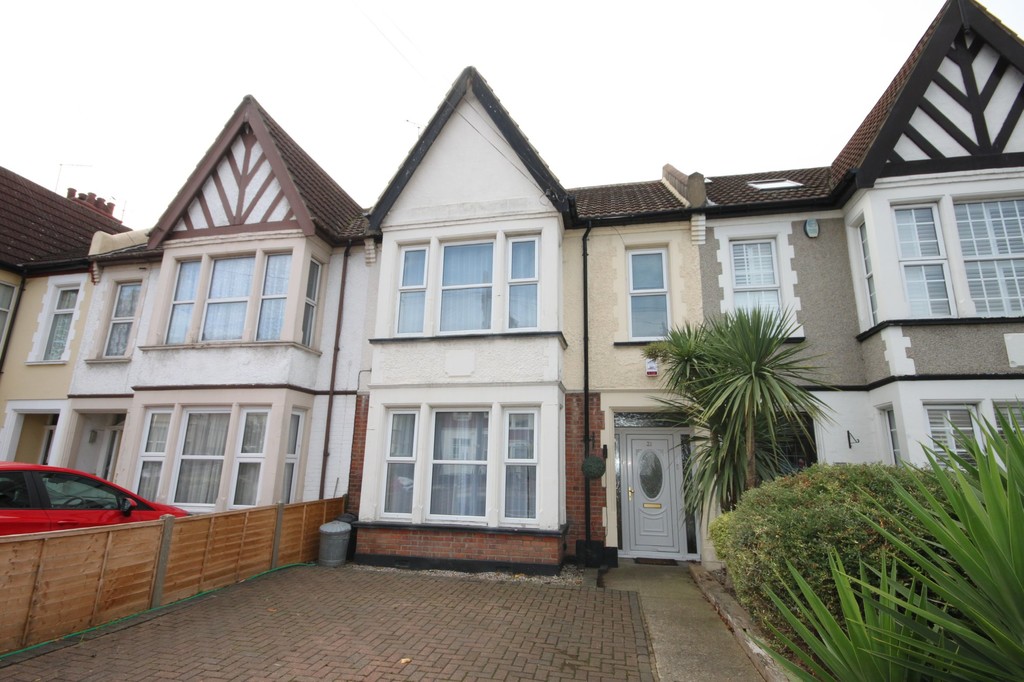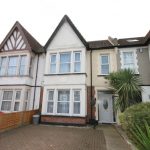Finchley Road, Westcliff-on-Sea
Property Features
- Fabulous family home
- Five bedrooms
- Three receptions
- Modern fitted kitchen
- Conservatory & utility room
- Off-road parking
- South facing rear garden
- No onward chain
Property Summary
This wonderful family home offers a vast amount of living accommodation which will be sure to suit the modern family with five bedrooms, three reception rooms in addition to conservatory, ground floor WC, off-road parking and a delightful south facing garden.
Full Details
Guide Price £425,000-£450,000
A truly magnificent family home, situated in the heart of Westcliff, this very good size five bedroom mid terraced house with the benefit of off-road parking and a delightful south facing garden also retains many original features including doors, ornate ceiling decoration and fireplaces.
The house offers a great deal of space for the modern family which includes three reception rooms, one of which being a breakfast room through to a modern fitted kitchen where you will also find access to a utility room, ground floor WC and a wonderful conservatory. To the first floor there are three very good size double bedrooms, one of which has French doors leading out to a south facing balcony, two further bedrooms along with bathroom and separate WC plus more original fireplaces. Additionally the house benefits from a modern combi boiler and is fully double glazed throughout.
Externally there is off-road parking to the front and the rear garden on a south facing aspect commences with a spacious decking area which is perfect for summer entertaining with plenty of room for a table and chairs and barbecue, a bordered lawn area and shed to remain.
The property is well situated near to the shops, bars and restaurants of Hamlet Court Road and London Road as well as being a short walk to Westcliff mainline railway station, with regular services to London Fenchurch Street, and the seafront beyond.
Being sold with vacant possession this really is a wonderful family home and should be viewed internally to fully appreciate the accommodation on offer.
ENTRANCE HALL 21' 5" x 5' 9" (6.53m x 1.75m)
LOUNGE 14' 3" x 14' 1" (4.34m x 4.29m)
DINING ROOM 13' 2" x 11' 4" (4.01m x 3.45m)
BREAKFAST ROOM 12' 0" x 11' 9" (3.66m x 3.58m)
KITCHEN 11' 8" x 9' 5" (3.56m x 2.87m)
UTILITY ROOM 6' 10" x 5' 8" (2.08m x 1.73m)
GROUND FLOOR WC 5' 5" x 3' 3" (1.65m x 0.99m)
CONSERVATORY 10' 4" x 9' 5" (3.15m x 2.87m)
FIRST FLOOR LANDING 25' 1" x 5' 9" (7.65m x 1.75m)
BEDROOM ONE 14' 3" x 13' 2" (4.34m x 4.01m)
BEDROOM TWO 13' 3" x 11' 3" (4.04m x 3.43m)
BEDROOM THREE WITH BALCONY 11' 9" x 10' 1" (3.58m x 3.07m)
BEDROOM FOUR 8' 6" x 6' 5" (2.59m x 1.96m)
BEDROOM FIVE 7' 9" x 6' 2" (2.36m x 1.88m)
BATHROOM 8' 6" x 5' 3" (2.59m x 1.6m)
SEPARATE WC 5' 8" x 2' 9" (1.73m x 0.84m)
OFF-ROAD PARKING TO THE FRONT
SOUTH FACING REAR GARDEN
These particulars are accurate to the best of our knowledge but do not constitute an offer or contract. Photos are for representation only and do not imply the inclusion of fixtures and fittings. The floor plans are not to scale and only provide an indication of the layout.


