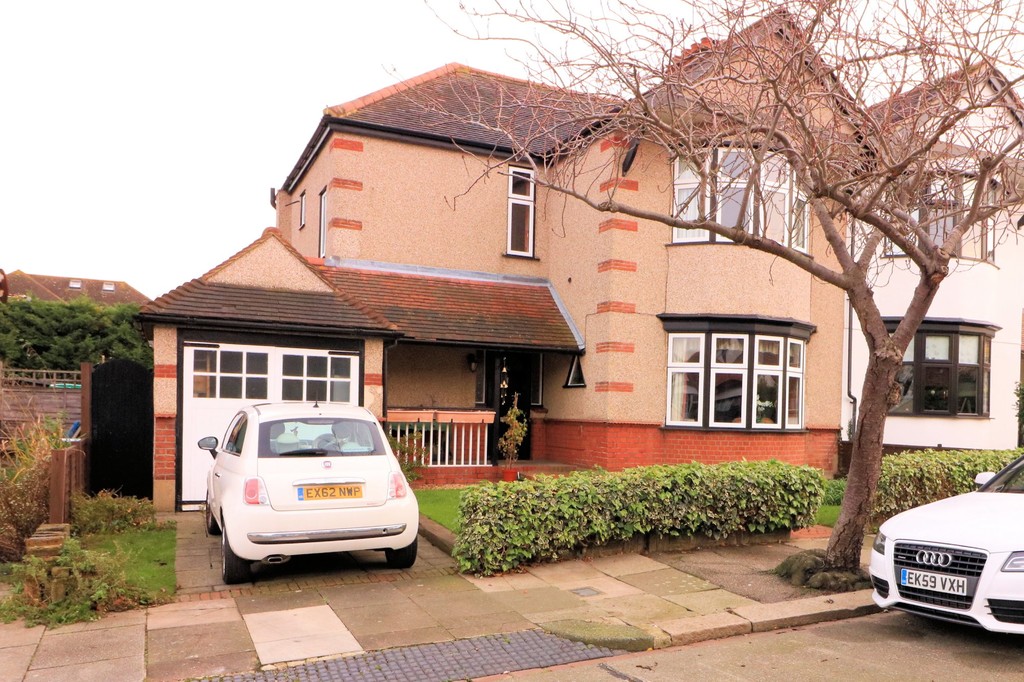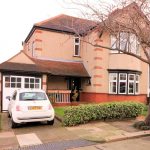Fillebrook Avenue, Leigh-on-Sea
Property Features
- Period family house
- Beautifully presented
- Extended and restored
- Stunning garden
- 3 bedrooms
- 2 formal living rooms
- Double glazed timber conservatory
- Refitted open plan kitchen/living space
- Ground floor cloakroom
- Sought after location
Property Summary
Full Details
ENTRANCE HALL
FRONT DINING ROOM 15' 6" into bay x 14' 10" (4.72m x 4.52m)
LIVING ROOM 15' 0" x 11' 10" (4.57m x 3.61m)
CONSERVATORY 12' x 6' 10" (3.66m x 2.08m)
KITCHEN 16' 0" x 10' 10" widening to 18' (4.88m x 3.3m)
LOBBY
CLOAKROOM
STORE 8' 0" x 7' 6" (2.44m x 2.29m)
FIRST FLOOR
LANDING
BEDROOM 1 16' 0" into bay x 14' 10" into wardrobe (4.88m x 4.52m)
BEDROOM 2 11' 8" x 11' 10" (3.56m x 3.61m)
BEDROOM 3 11' x 9' 10" (3.35m x 3m)
BATHROOM 10' 10" x 5' 5" (3.3m x 1.65m)
EXTERNALLY
REAR GARDEN 57' x 39' 6" (17.37m x 12.04m)
GREEN HOUSE 8' x 6' (2.44m x 1.83m)
TIMBER SHED 8' x 6' (2.44m x 1.83m)
THE PROPERTY... You can immediately get a good feel for the house as you cross the threshold through the covered porch/loggia which leads into the entrance hall. The two main living rooms are very formally laid out, the dining room having a lovely cast iron fireplace, picture rails, coving and a wide bay window to the front. The living room has a range of alcove shelves and cupboards with double doors leading out to the conservatory. The conservatory itself although double glazed has been built to a traditional design with casement doors leading out to the rear garden.
The centrepiece of the ground floor is very much the open plan kitchen/living space with high velux windows, plenty of dining space and a range of high quality units with numerous built in appliances including an integrated 6' fridge with adjoining integrated 6' freezer, double oven, cooling wine store, dishwasher, washing machine and stainless steel hob with central wok hob and designer cooker hood over. Off the kitchen is a small lobby with more extensive storage space and the recently refitted cloakroom off that, all this area has been formed from the original garage and what remains is a very useful bike store or workshop.
On the first floor all three bedrooms are nicely appointed and are good doubles. The master bedroom is a lovely size and is very well fitted with a range of high quality modern wardrobes and a lovely bay window to the front.
The bathroom has all been refitted in white and includes a shower with glazed screen and windows to both the side and rear.
Outside the front garden is very well laid out and sets the scene for what is to come.
The rear garden is about 57' x 39' 6" and is beautifully laid out and landscaped that its hard to mention all the features but they include a modern part brick built "White Cottage" greenhouse with ceramic tiled flooring and automatic roof vents next to which are some raised beds and an adjoining paved patio facing directly South West. You also get an ornamental pond, extensive lawn, numerous flower beds, a feature silver birch, timber shed, paved pathways and a further secluded East facing patio catching the morning sun.
These particulars are accurate to the best of our knowledge but do not constitute an offer or contract. Photos are for representation only and do not imply the inclusion of fixtures and fittings.
The floor plans are not to scale and only provide an indication of the layout.


